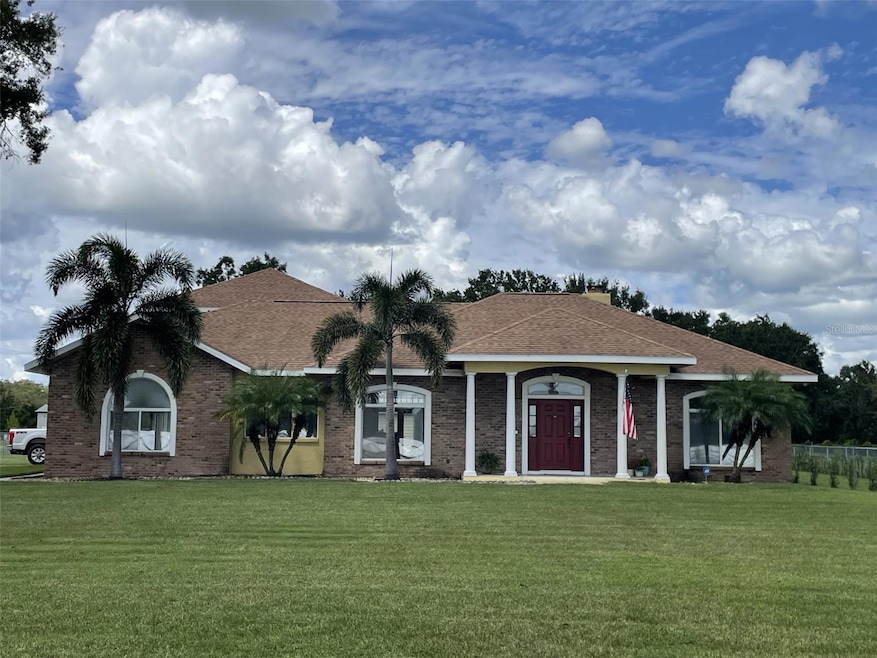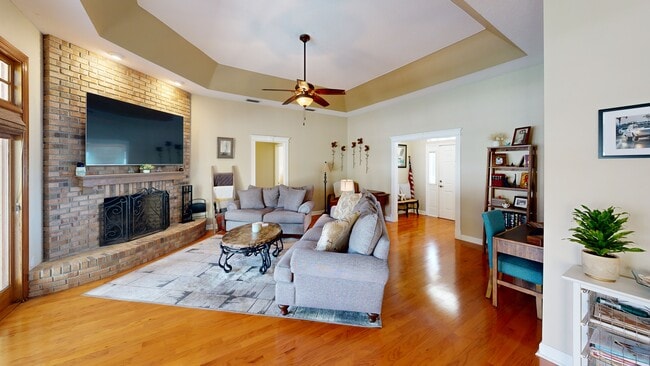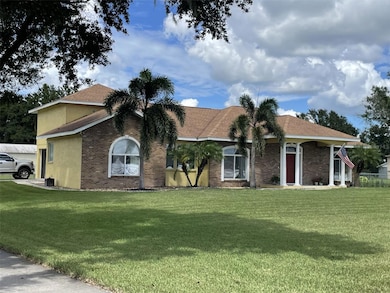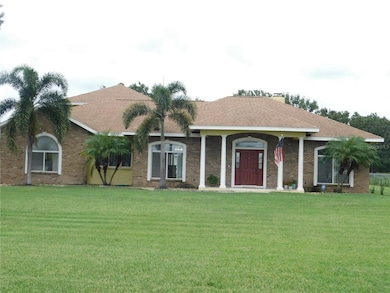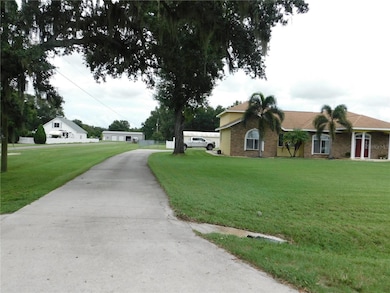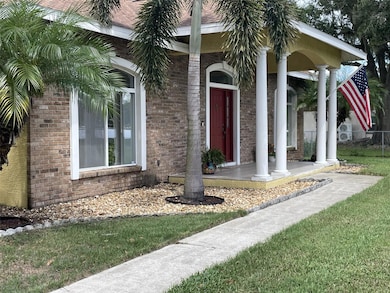
3418 Futch Rd Plant City, FL 33566
Estimated payment $4,425/month
Highlights
- Oak Trees
- Open Floorplan
- Contemporary Architecture
- Screened Pool
- Deck
- Wood Flooring
About This Home
PRICE REDUCED; No HOA or CDD. This beautiful one-of-a-kind custom-built home sits on a 1 Acre MOL, with 3 bedrooms 2 bathrooms on the first floor, and a large bonus room/loft on the second level. 2 car side load attached garage with door opener, plus a Detached Garage/Workshop that can Hold Up To 4 Vehicles. Extended Driveway can potentially hold approximately up to 10 cars. New Roof in 2021, Front Porch Tile replaced in 2021. The entire exterior of the home was painted in 2021. The MASSIVE detached garage is 1500 square feet with electric, commercial fans, with 2 roll-up doors (2016). Entering this magnificent home you will find a large open great room, wood burning fireplace, 10 to 12 ft ceilings with lots of natural light, laminate floors, carpet and ceramic tile, semi formal dining room, and an area for a dinette set. The primary bedroom has ample space. Primary bath features a garden tub with water jets and a separate shower and a walking closet. New Well in 2023. The pool has a screened lanai surrounded by decking for your enjoyment and the lighting in the pool has multiple color features. New pavers deck with a firepit in the back yard next to the pool area, and to top it off the lucky buyers will receive a Home Warranty..
Listing Agent
BEST OF THE BAY REALTY,INC. Brokerage Phone: 813-985-6000 License #463810 Listed on: 09/02/2025
Home Details
Home Type
- Single Family
Est. Annual Taxes
- $8,274
Year Built
- Built in 2000
Lot Details
- 1.02 Acre Lot
- Lot Dimensions are 150x298
- South Facing Home
- Chain Link Fence
- Irrigation Equipment
- Oak Trees
- Property is zoned ASC-1
Parking
- 2 Car Attached Garage
- Oversized Parking
- Side Facing Garage
- Garage Door Opener
- Driveway
Home Design
- Contemporary Architecture
- Slab Foundation
- Frame Construction
- Shingle Roof
- Block Exterior
- Stucco
Interior Spaces
- 2,555 Sq Ft Home
- 2-Story Property
- Open Floorplan
- Tray Ceiling
- High Ceiling
- Ceiling Fan
- Wood Burning Fireplace
- Window Treatments
- French Doors
- Family Room with Fireplace
- Great Room
- L-Shaped Dining Room
- Loft
- Bonus Room
Kitchen
- Walk-In Pantry
- Range
- Microwave
- Dishwasher
- Wine Refrigerator
- Solid Wood Cabinet
Flooring
- Wood
- Carpet
- Laminate
- Ceramic Tile
Bedrooms and Bathrooms
- 3 Bedrooms
- Primary Bedroom on Main
- Split Bedroom Floorplan
- Walk-In Closet
- 2 Full Bathrooms
- Soaking Tub
Laundry
- Laundry in Garage
- Dryer
- Washer
Pool
- Screened Pool
- In Ground Pool
- Gunite Pool
- Fence Around Pool
- Pool Deck
- Fiber Optic Pool Lighting
- Pool Lighting
Outdoor Features
- Deck
- Enclosed Patio or Porch
- Separate Outdoor Workshop
- Shed
Utilities
- Central Heating and Cooling System
- Water Filtration System
- Well
- Electric Water Heater
- Septic Tank
- High Speed Internet
- Phone Available
- Cable TV Available
Community Details
- No Home Owners Association
- Futch Place Subdivision
Listing and Financial Details
- Home warranty included in the sale of the property
- Visit Down Payment Resource Website
- Tax Lot 4
- Assessor Parcel Number U-35-28-22-39N-000000-00004.0
Matterport 3D Tour
Floorplans
Map
Home Values in the Area
Average Home Value in this Area
Tax History
| Year | Tax Paid | Tax Assessment Tax Assessment Total Assessment is a certain percentage of the fair market value that is determined by local assessors to be the total taxable value of land and additions on the property. | Land | Improvement |
|---|---|---|---|---|
| 2024 | $8,274 | $486,959 | $54,060 | $432,899 |
| 2023 | $8,059 | $475,538 | $48,960 | $426,578 |
| 2022 | $434 | $280,153 | $0 | $0 |
| 2021 | $429 | $271,993 | $0 | $0 |
| 2020 | $366 | $268,238 | $0 | $0 |
| 2019 | $311 | $262,207 | $0 | $0 |
| 2018 | $271 | $257,318 | $0 | $0 |
| 2017 | $265 | $252,025 | $0 | $0 |
| 2016 | $4,033 | $197,999 | $0 | $0 |
| 2015 | $2,457 | $153,964 | $0 | $0 |
| 2014 | $2,432 | $152,742 | $0 | $0 |
| 2013 | -- | $150,485 | $0 | $0 |
Property History
| Date | Event | Price | List to Sale | Price per Sq Ft | Prior Sale |
|---|---|---|---|---|---|
| 11/07/2025 11/07/25 | Price Changed | $710,000 | -0.7% | $278 / Sq Ft | |
| 09/02/2025 09/02/25 | For Sale | $715,000 | +16.3% | $280 / Sq Ft | |
| 02/25/2022 02/25/22 | Sold | $615,000 | 0.0% | $241 / Sq Ft | View Prior Sale |
| 01/24/2022 01/24/22 | Pending | -- | -- | -- | |
| 01/19/2022 01/19/22 | For Sale | $615,000 | -- | $241 / Sq Ft |
Purchase History
| Date | Type | Sale Price | Title Company |
|---|---|---|---|
| Warranty Deed | $615,000 | Leading Edge Title | |
| Deed | $295,000 | -- | |
| Warranty Deed | $20,000 | -- |
Mortgage History
| Date | Status | Loan Amount | Loan Type |
|---|---|---|---|
| Open | $480,000 | New Conventional | |
| Previous Owner | $14,900 | New Conventional | |
| Previous Owner | $192,000 | New Conventional | |
| Previous Owner | $153,000 | New Conventional |
About the Listing Agent
Rick's Other Listings
Source: Stellar MLS
MLS Number: TB8422984
APN: U-35-28-22-39N-000000-00004.0
- 3414 Futch Rd
- 1113 S Wiggins Rd
- 1124 S Wiggins Rd
- 1502 S Wiggins Rd
- 0 S Wiggins Rd
- 3812 Pennsylvania Ave
- 0 Cason Rd
- 203 Fiji Palm Ln
- 2407 Coronet Rd
- 4033 Canary Palm Cir
- 317 Sentry Palm Ln
- 4003 Barrel Palm Way
- 4048 Canary Palm Cir
- 2719 Wilder Trace Ct
- 3313 Rimes Rd
- 2906 N Willow Dr
- 674 Park Rd
- 2816 Wilder Park Dr
- 714 Burning Arrow Place
- 0 Medulla Rd Unit MFRTB8431498
- 2817 Wilder Meadows Ln
- 2809 Wilder Meadows Ln
- 3014 N Pineway Dr
- 2120 Village Park Rd
- 3003 S Frontage Rd
- 1125 Walden Pond Dr
- 1404 E Renfro St Unit A
- 4254 Whistlewood Cir
- 1135 Walden Pond Dr
- 1048 Walden Pond Dr
- 3113 S Wiggins Rd
- 2210 Tomberlin Grove Ln
- 1110 N Maryland Ave
- 1110 N Maryland Ave Unit A
- 1110 N Maryland Ave Unit B
- 2211 Saffron Walden Dr
- 1001 Walden Pond Dr
- 921 Walden Pond Dr
- 905 Walden Pond Dr
- 903 Ashentree Dr
