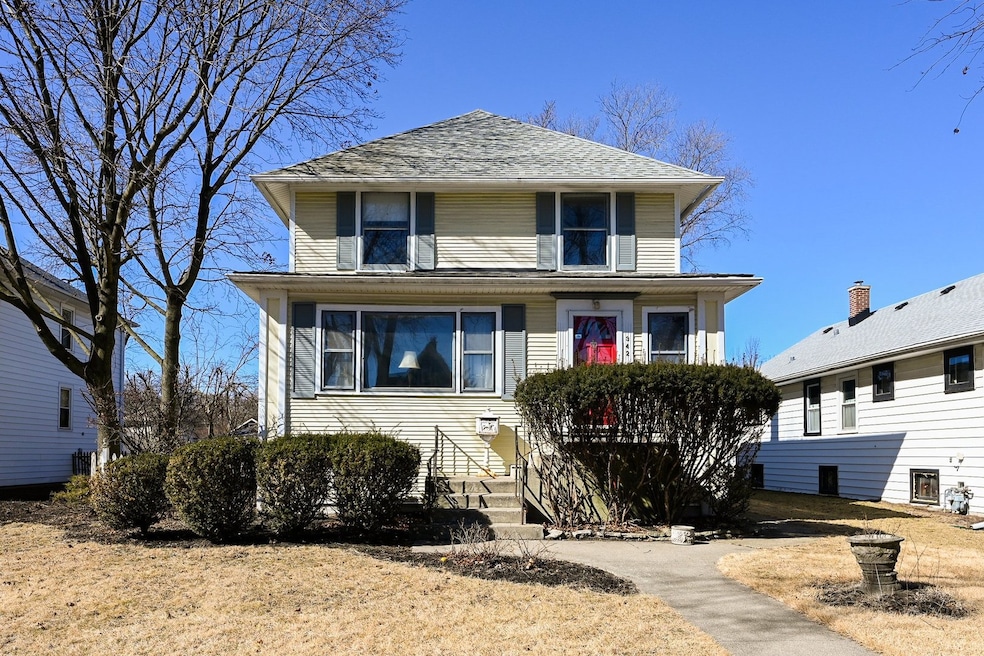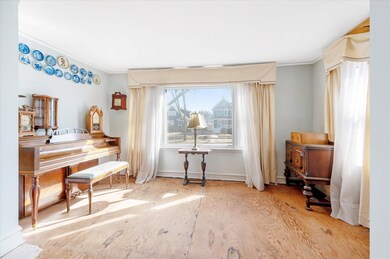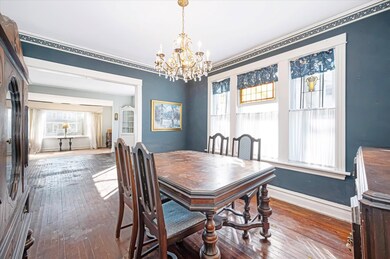
342 Franklin Ave River Forest, IL 60305
Highlights
- Recreation Room
- Traditional Architecture
- Heated Sun or Florida Room
- Lincoln Elementary School Rated A
- Wood Flooring
- Workshop
About This Home
As of April 2025Opportunity abounds to make this River Forest home your own. The 4 bed/2 bath fixer upper sits on a large lot, with 3-car garage (including an oh-so-cool oil-changing bay!). Natural light abounds with southern exposure, making this home especially bright. Large, sunny yard for gardening and outdoor fun. Long-term owner lived in home since 1980s. It's time now to hand over the reins. Bring your ideas as there is room to reconfigure or expand. Carpet has been removed to expose original hardwood floors on first and second levels. Vintage claw-foot tub on second floor. Original Butler's Pantry provides loads of storage and serving area off the kitchen. Gas forced air and central a/c. Located in a super friendly neighborhood and just blocks from grade school and junior high. Near Metra , Keystone Park (pickleball, platform tennis etc) and so much more. This is an "As Is" Estate Sale.
Last Agent to Sell the Property
Berkshire Hathaway HomeServices Chicago License #475125503 Listed on: 03/08/2025

Home Details
Home Type
- Single Family
Est. Annual Taxes
- $12,587
Year Built
- Built in 1910
Parking
- 3 Car Garage
- Off Alley Parking
- Parking Included in Price
Home Design
- Traditional Architecture
- Asphalt Roof
Interior Spaces
- 2,203 Sq Ft Home
- 2-Story Property
- Ceiling Fan
- Entrance Foyer
- Family Room
- Living Room
- Breakfast Room
- Formal Dining Room
- Recreation Room
- Workshop
- Heated Sun or Florida Room
- Utility Room with Study Area
- Basement Fills Entire Space Under The House
- Pull Down Stairs to Attic
Kitchen
- Range<<rangeHoodToken>>
- Dishwasher
Flooring
- Wood
- Vinyl
Bedrooms and Bathrooms
- 4 Bedrooms
- 4 Potential Bedrooms
- Bathroom on Main Level
- 2 Full Bathrooms
Laundry
- Laundry Room
- Sink Near Laundry
Schools
- Lincoln Elementary School
- Roosevelt Middle School
- Oak Park & River Forest High Sch
Utilities
- Forced Air Heating and Cooling System
- Heat Pump System
- Heating System Uses Natural Gas
- 100 Amp Service
- Lake Michigan Water
Additional Features
- Enclosed patio or porch
- Lot Dimensions are 45 x 178
Listing and Financial Details
- Senior Tax Exemptions
- Homeowner Tax Exemptions
Ownership History
Purchase Details
Home Financials for this Owner
Home Financials are based on the most recent Mortgage that was taken out on this home.Purchase Details
Similar Homes in the area
Home Values in the Area
Average Home Value in this Area
Purchase History
| Date | Type | Sale Price | Title Company |
|---|---|---|---|
| Deed | $455,000 | Chicago Title | |
| Interfamily Deed Transfer | -- | None Available |
Mortgage History
| Date | Status | Loan Amount | Loan Type |
|---|---|---|---|
| Open | $599,500 | Construction |
Property History
| Date | Event | Price | Change | Sq Ft Price |
|---|---|---|---|---|
| 07/10/2025 07/10/25 | For Sale | $799,900 | 0.0% | $321 / Sq Ft |
| 07/02/2025 07/02/25 | Pending | -- | -- | -- |
| 06/26/2025 06/26/25 | For Sale | $799,900 | +75.8% | $321 / Sq Ft |
| 04/09/2025 04/09/25 | Sold | $455,000 | -13.3% | $207 / Sq Ft |
| 03/11/2025 03/11/25 | Pending | -- | -- | -- |
| 03/08/2025 03/08/25 | For Sale | $525,000 | -- | $238 / Sq Ft |
Tax History Compared to Growth
Tax History
| Year | Tax Paid | Tax Assessment Tax Assessment Total Assessment is a certain percentage of the fair market value that is determined by local assessors to be the total taxable value of land and additions on the property. | Land | Improvement |
|---|---|---|---|---|
| 2024 | $12,875 | $53,000 | $8,611 | $44,389 |
| 2023 | $11,862 | $53,000 | $8,611 | $44,389 |
| 2022 | $11,862 | $42,890 | $7,409 | $35,481 |
| 2021 | $8,778 | $42,889 | $7,409 | $35,480 |
| 2020 | $7,990 | $42,889 | $7,409 | $35,480 |
| 2019 | $9,023 | $43,732 | $6,808 | $36,924 |
| 2018 | $8,557 | $43,732 | $6,808 | $36,924 |
| 2017 | $8,377 | $43,732 | $6,808 | $36,924 |
| 2016 | $11,010 | $38,507 | $5,607 | $32,900 |
| 2015 | $10,748 | $38,507 | $5,607 | $32,900 |
| 2014 | $9,872 | $38,507 | $5,607 | $32,900 |
| 2013 | $11,553 | $45,454 | $5,607 | $39,847 |
Agents Affiliated with this Home
-
CJ McCann

Seller's Agent in 2025
CJ McCann
Keller Williams Premiere Properties
(815) 761-1479
1 in this area
293 Total Sales
-
Sarah O'Shea Munoz

Seller's Agent in 2025
Sarah O'Shea Munoz
Berkshire Hathaway HomeServices Chicago
(708) 359-1570
23 in this area
73 Total Sales
-
Ryan Bader
R
Seller Co-Listing Agent in 2025
Ryan Bader
Keller Williams Premiere Properties
(262) 717-5305
20 Total Sales
Map
Source: Midwest Real Estate Data (MRED)
MLS Number: 12306230
APN: 15-12-303-014-0000
- 406 Franklin Ave Unit 2A
- 407 Ashland Ave Unit 6H
- 213 Ashland Ave
- 7530 Brown Ave
- 319 Gale Ave
- 7511 Brown Ave Unit N
- 7501 Brown Ave Unit 3C
- 146 Gale Ave
- 310 Lathrop Ave Unit 411
- 35 Keystone Ave
- 314 Lathrop Ave Unit 502
- 719 Park Ave
- 10 Park Ave Unit 10
- 508 William St
- 423 Edgewood Place Unit 2
- 7453 Washington St
- 7449 Washington St Unit 606
- 125 Thatcher Ave
- 414 Edgewood Place
- 205 Circle Ave Unit 2B






