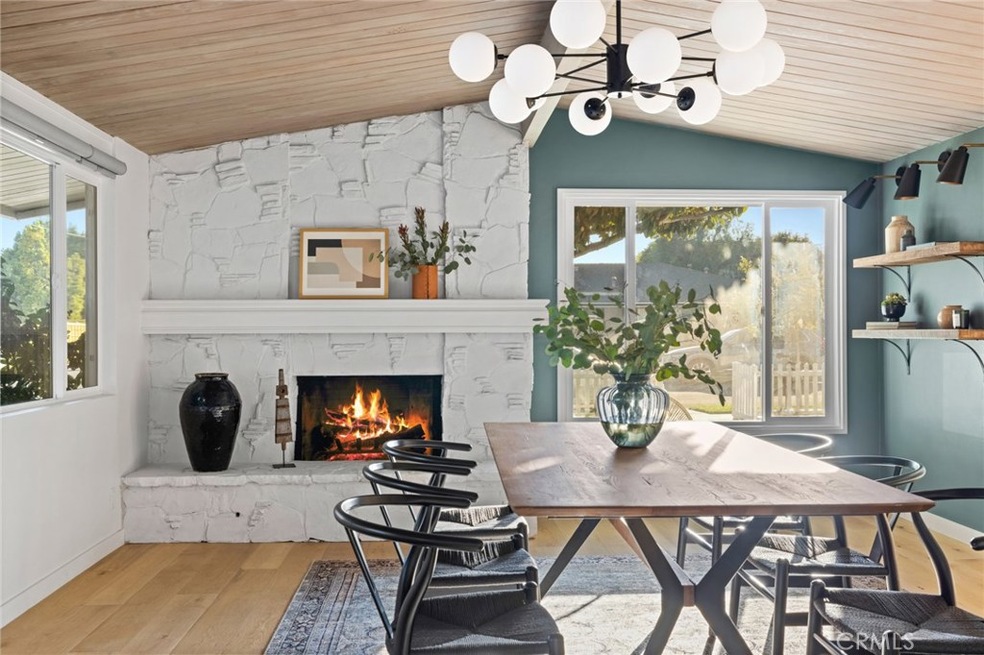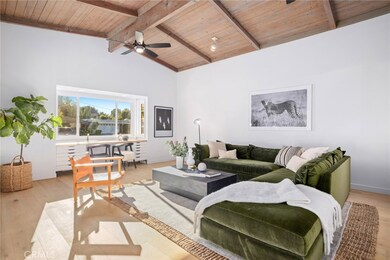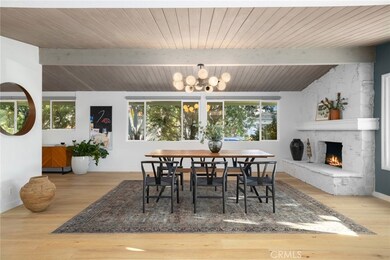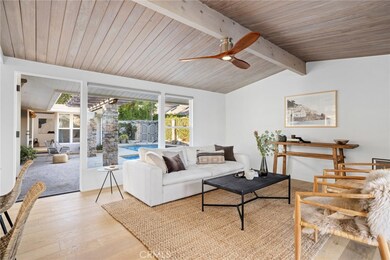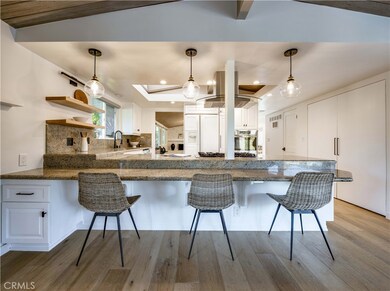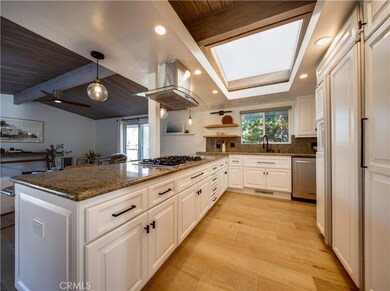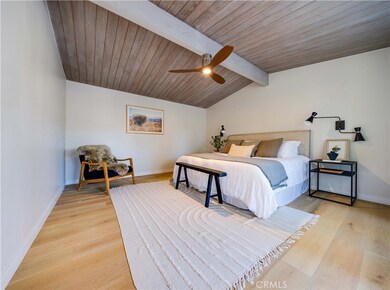
342 Peach Tree Ln Newport Beach, CA 92660
Eastside Costa Mesa NeighborhoodHighlights
- In Ground Pool
- Primary Bedroom Suite
- Open Floorplan
- Heinz Kaiser Elementary School Rated A
- All Bedrooms Downstairs
- Wood Flooring
About This Home
As of December 2020Ideally positioned on a quaint cul-de-sac in Newport’s Cherry Lake District, 342 Peach Tree Lane boasts a rarely offered versatile single level living experience. This mid-century modern bungalow inspired home includes 2,683 square feet of relaxing living space, four bedrooms, four bathrooms, and a flex room off the entry suitable for a home office, teen room, or a fifth bedroom suite. The floor plan effortlessly flows from the gracious formal dining area into the entertainer’s kitchen opening to the living room. Retreat to the secluded master suite features vaulted ceilings, his & hers wardrobe closets, a dual vanity, walk-in shower, and direct access to the backyard. Enjoy year round outdoor living in both the fenced in front yard and private rear exterior living space with pool, spa, and wrap around deck. Whole house recent upgrades include hardwood flooring, bathrooms, windows & shades, furnace & condenser, electrical panel, kitchen cabinet refinishing, and roof. Located within walking distance to the Back Bay trails, Irvine Ranch Market, Newport Beach Golf Club and a short drive to major freeways, John Wayne Airport, and Orange County’s best beaches, shopping, and restaurants. Don’t miss your opportunity to secure this truly one-of-kind property.
Home Details
Home Type
- Single Family
Est. Annual Taxes
- $21,162
Year Built
- Built in 1961
Lot Details
- 7,416 Sq Ft Lot
- Cul-De-Sac
- Corner Lot
Parking
- 2 Car Attached Garage
Interior Spaces
- 2,683 Sq Ft Home
- Open Floorplan
- Formal Entry
- Family Room Off Kitchen
- Living Room with Fireplace
- Formal Dining Room
- Wood Flooring
- Neighborhood Views
- Laundry Room
Kitchen
- Open to Family Room
- Eat-In Kitchen
- Double Convection Oven
- Gas Oven
- Gas Cooktop
- Dishwasher
- Disposal
Bedrooms and Bathrooms
- 4 Bedrooms | 5 Main Level Bedrooms
- All Bedrooms Down
- Primary Bedroom Suite
- Upgraded Bathroom
- 4 Full Bathrooms
- Dual Vanity Sinks in Primary Bathroom
- Walk-in Shower
Pool
- In Ground Pool
- In Ground Spa
Location
- Suburban Location
Utilities
- Central Heating and Cooling System
- Gas Water Heater
Community Details
- No Home Owners Association
- Cherry Lake Area Subdivision
Listing and Financial Details
- Tax Lot 32
- Tax Tract Number 300
Ownership History
Purchase Details
Purchase Details
Home Financials for this Owner
Home Financials are based on the most recent Mortgage that was taken out on this home.Purchase Details
Home Financials for this Owner
Home Financials are based on the most recent Mortgage that was taken out on this home.Purchase Details
Similar Homes in the area
Home Values in the Area
Average Home Value in this Area
Purchase History
| Date | Type | Sale Price | Title Company |
|---|---|---|---|
| Deed | -- | None Listed On Document | |
| Grant Deed | $1,820,000 | Chicago Title | |
| Grant Deed | $1,500,000 | Equity Title Co | |
| Interfamily Deed Transfer | -- | None Available |
Mortgage History
| Date | Status | Loan Amount | Loan Type |
|---|---|---|---|
| Previous Owner | $937,500 | New Conventional | |
| Previous Owner | $212,000 | Credit Line Revolving | |
| Previous Owner | $808,000 | Unknown | |
| Previous Owner | $175,000 | Credit Line Revolving | |
| Previous Owner | $605,000 | Unknown | |
| Previous Owner | $450,000 | Unknown |
Property History
| Date | Event | Price | Change | Sq Ft Price |
|---|---|---|---|---|
| 12/21/2020 12/21/20 | Sold | $1,820,000 | -4.0% | $678 / Sq Ft |
| 11/04/2020 11/04/20 | For Sale | $1,895,000 | +26.3% | $706 / Sq Ft |
| 05/04/2018 05/04/18 | Sold | $1,500,000 | -6.2% | $559 / Sq Ft |
| 04/21/2018 04/21/18 | Pending | -- | -- | -- |
| 03/21/2018 03/21/18 | Price Changed | $1,599,000 | -4.8% | $596 / Sq Ft |
| 01/24/2018 01/24/18 | For Sale | $1,679,000 | -- | $626 / Sq Ft |
Tax History Compared to Growth
Tax History
| Year | Tax Paid | Tax Assessment Tax Assessment Total Assessment is a certain percentage of the fair market value that is determined by local assessors to be the total taxable value of land and additions on the property. | Land | Improvement |
|---|---|---|---|---|
| 2024 | $21,162 | $1,931,398 | $1,705,413 | $225,985 |
| 2023 | $20,636 | $1,893,528 | $1,671,974 | $221,554 |
| 2022 | $20,266 | $1,856,400 | $1,639,190 | $217,210 |
| 2021 | $19,861 | $1,820,000 | $1,607,049 | $212,951 |
| 2020 | $17,122 | $1,560,600 | $1,358,733 | $201,867 |
| 2019 | $16,761 | $1,530,000 | $1,332,091 | $197,909 |
| 2018 | $4,660 | $387,351 | $164,520 | $222,831 |
| 2017 | $4,583 | $379,756 | $161,294 | $218,462 |
| 2016 | $4,486 | $372,310 | $158,131 | $214,179 |
| 2015 | $4,442 | $366,718 | $155,756 | $210,962 |
| 2014 | $4,342 | $359,535 | $152,705 | $206,830 |
Agents Affiliated with this Home
-
Mark Taylor

Seller's Agent in 2020
Mark Taylor
Compass
(949) 335-8698
14 in this area
114 Total Sales
-
Dylan Mason
D
Seller Co-Listing Agent in 2020
Dylan Mason
Compass
(949) 294-7832
13 in this area
91 Total Sales
-
Agnes De Torres

Buyer's Agent in 2020
Agnes De Torres
Ferragamo Real Estate
(714) 726-2271
1 in this area
43 Total Sales
-
Mike Kennedy

Seller's Agent in 2018
Mike Kennedy
Pacific Sotheby's Int'l Realty
(949) 375-0881
7 in this area
28 Total Sales
-
Peggy McCullough

Buyer's Agent in 2018
Peggy McCullough
First Team Real Estate
(714) 925-3154
57 Total Sales
Map
Source: California Regional Multiple Listing Service (CRMLS)
MLS Number: NP20201662
APN: 439-231-20
- 2422 Santa Ana Ave
- 2405 Tustin Ave
- 2315 Heather Ln
- 334 Tours Ln
- 275 E Wilson St
- 2233 Heather Ln
- 289 23rd St
- 2378 Norse Ave
- 2200 Lake Park Ln
- 379 Monte Vista Ave Unit A
- 2512 Santa Ana Ave Unit 3
- 2516 Vista Baya
- 286 Cecil Place
- 398 22nd St
- 2197 Santa Ana Ave
- 145 23rd St
- 2547 Orange Ave Unit D
- 2459 Elden Ave
- 307 Canoe Pond
- 2301 Santiago Dr
