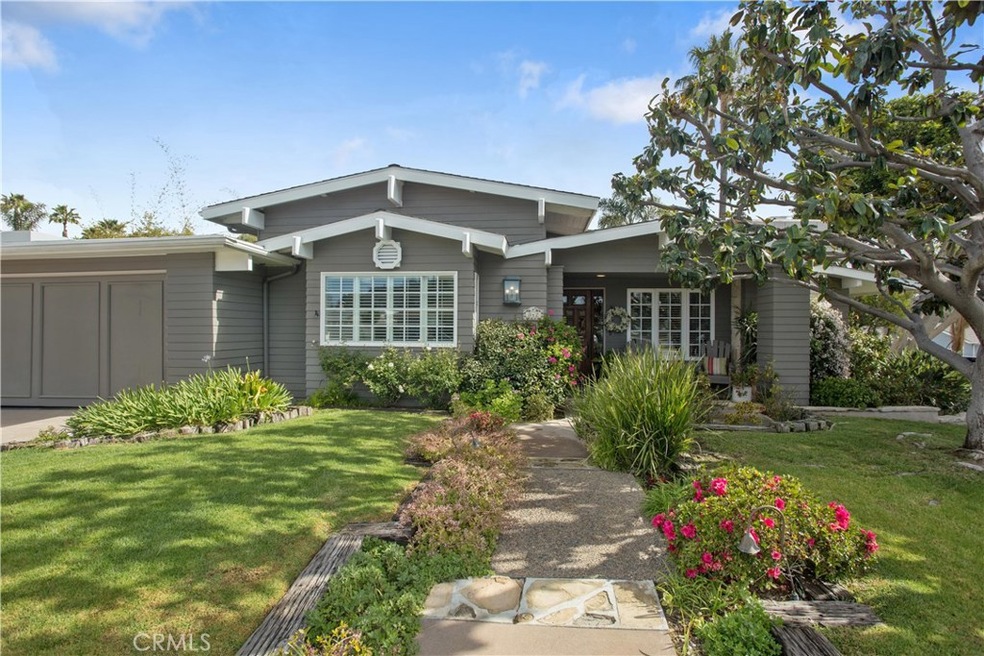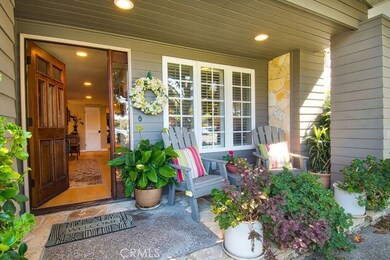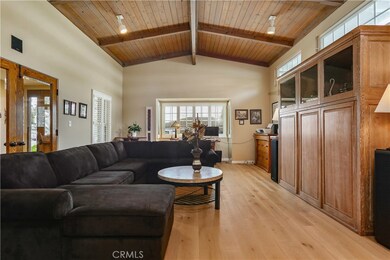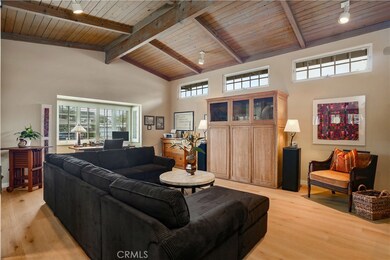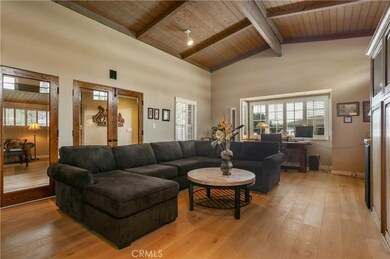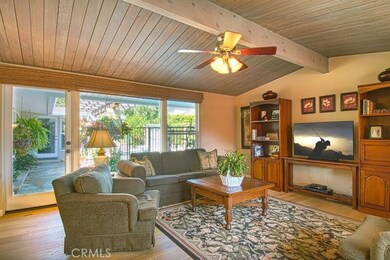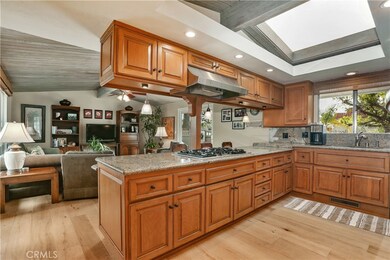
342 Peach Tree Ln Newport Beach, CA 92660
Eastside Costa Mesa NeighborhoodHighlights
- Filtered Pool
- Primary Bedroom Suite
- Deck
- Heinz Kaiser Elementary School Rated A
- Craftsman Architecture
- Main Floor Bedroom
About This Home
As of December 2020Don't miss this single level ranch-bungalow home with 5 bedrooms and 4 full bathrooms. Newly installed, wide plank engineered flooring and exposed beam ceilings offer volume and space throughout. With expansive granite counter tops and the attached casual eating area, the well-appointed kitchen seamlessly connects with the family room, while staying traditional with a separate dining room area. There is an oversized office/ 2nd living room also works as a 5th bedroom master-retreat, with the existing full bathroom and walk-in closet. A backyard ready for kids young and old with a pool, Jacuzzi, and spacious decking complete this entertainer's home. Located in the premiere Cherry Lake area of Newport Beach with award winning schools. All well positioned minutes to the award winning schools, John Wayne Airport, and world famous beaches. Best of all, is the short walk to the Upper Newport Back Bay with miles of scenic hiking/biking trails and a sunrise that will draw you into tranquility to start your day.
Last Agent to Sell the Property
Pacific Sotheby's Int'l Realty License #01378430 Listed on: 01/24/2018

Home Details
Home Type
- Single Family
Est. Annual Taxes
- $21,162
Year Built
- Built in 1970
Lot Details
- 7,416 Sq Ft Lot
- South Facing Home
- Block Wall Fence
- Corner Lot
- Front Yard Sprinklers
- Density is up to 1 Unit/Acre
Parking
- 2 Car Attached Garage
Home Design
- Craftsman Architecture
- Bungalow
- Composition Roof
Interior Spaces
- 2,683 Sq Ft Home
- 1-Story Property
- Skylights
- Decorative Fireplace
- Blinds
- Formal Entry
- Family Room Off Kitchen
- Living Room with Fireplace
- Formal Dining Room
- Laundry Room
Kitchen
- Eat-In Kitchen
- Double Convection Oven
- Gas Oven
- Gas Cooktop
- Dishwasher
- Granite Countertops
- Disposal
Bedrooms and Bathrooms
- 5 Bedrooms | 4 Main Level Bedrooms
- Primary Bedroom Suite
- Double Master Bedroom
- 4 Full Bathrooms
- Bathtub
- Walk-in Shower
Home Security
- Carbon Monoxide Detectors
- Fire and Smoke Detector
Pool
- Filtered Pool
- Heated In Ground Pool
- In Ground Spa
Outdoor Features
- Deck
- Patio
Location
- Suburban Location
Utilities
- Forced Air Heating System
- Heating System Uses Natural Gas
- Gas Water Heater
- Phone Connected
- Cable TV Available
Community Details
- No Home Owners Association
Listing and Financial Details
- Tax Lot 32
- Tax Tract Number 300
- Assessor Parcel Number 43923120
Ownership History
Purchase Details
Purchase Details
Home Financials for this Owner
Home Financials are based on the most recent Mortgage that was taken out on this home.Purchase Details
Home Financials for this Owner
Home Financials are based on the most recent Mortgage that was taken out on this home.Purchase Details
Similar Homes in the area
Home Values in the Area
Average Home Value in this Area
Purchase History
| Date | Type | Sale Price | Title Company |
|---|---|---|---|
| Deed | -- | None Listed On Document | |
| Grant Deed | $1,820,000 | Chicago Title | |
| Grant Deed | $1,500,000 | Equity Title Co | |
| Interfamily Deed Transfer | -- | None Available |
Mortgage History
| Date | Status | Loan Amount | Loan Type |
|---|---|---|---|
| Previous Owner | $937,500 | New Conventional | |
| Previous Owner | $212,000 | Credit Line Revolving | |
| Previous Owner | $808,000 | Unknown | |
| Previous Owner | $175,000 | Credit Line Revolving | |
| Previous Owner | $605,000 | Unknown | |
| Previous Owner | $450,000 | Unknown |
Property History
| Date | Event | Price | Change | Sq Ft Price |
|---|---|---|---|---|
| 12/21/2020 12/21/20 | Sold | $1,820,000 | -4.0% | $678 / Sq Ft |
| 11/04/2020 11/04/20 | For Sale | $1,895,000 | +26.3% | $706 / Sq Ft |
| 05/04/2018 05/04/18 | Sold | $1,500,000 | -6.2% | $559 / Sq Ft |
| 04/21/2018 04/21/18 | Pending | -- | -- | -- |
| 03/21/2018 03/21/18 | Price Changed | $1,599,000 | -4.8% | $596 / Sq Ft |
| 01/24/2018 01/24/18 | For Sale | $1,679,000 | -- | $626 / Sq Ft |
Tax History Compared to Growth
Tax History
| Year | Tax Paid | Tax Assessment Tax Assessment Total Assessment is a certain percentage of the fair market value that is determined by local assessors to be the total taxable value of land and additions on the property. | Land | Improvement |
|---|---|---|---|---|
| 2024 | $21,162 | $1,931,398 | $1,705,413 | $225,985 |
| 2023 | $20,636 | $1,893,528 | $1,671,974 | $221,554 |
| 2022 | $20,266 | $1,856,400 | $1,639,190 | $217,210 |
| 2021 | $19,861 | $1,820,000 | $1,607,049 | $212,951 |
| 2020 | $17,122 | $1,560,600 | $1,358,733 | $201,867 |
| 2019 | $16,761 | $1,530,000 | $1,332,091 | $197,909 |
| 2018 | $4,660 | $387,351 | $164,520 | $222,831 |
| 2017 | $4,583 | $379,756 | $161,294 | $218,462 |
| 2016 | $4,486 | $372,310 | $158,131 | $214,179 |
| 2015 | $4,442 | $366,718 | $155,756 | $210,962 |
| 2014 | $4,342 | $359,535 | $152,705 | $206,830 |
Agents Affiliated with this Home
-
Mark Taylor

Seller's Agent in 2020
Mark Taylor
Compass
(949) 335-8698
14 in this area
114 Total Sales
-
Dylan Mason
D
Seller Co-Listing Agent in 2020
Dylan Mason
Compass
(949) 294-7832
13 in this area
91 Total Sales
-
Agnes De Torres

Buyer's Agent in 2020
Agnes De Torres
Ferragamo Real Estate
(714) 726-2271
1 in this area
43 Total Sales
-
Mike Kennedy

Seller's Agent in 2018
Mike Kennedy
Pacific Sotheby's Int'l Realty
(949) 375-0881
7 in this area
28 Total Sales
-
Peggy McCullough

Buyer's Agent in 2018
Peggy McCullough
First Team Real Estate
(714) 925-3154
57 Total Sales
Map
Source: California Regional Multiple Listing Service (CRMLS)
MLS Number: NP18018109
APN: 439-231-20
- 337 Cherry Tree Ln
- 2405 Tustin Ave
- 2422 Santa Ana Ave
- 2315 Heather Ln
- 334 Tours Ln
- 2233 Heather Ln
- 275 E Wilson St
- 2200 Lake Park Ln
- 289 23rd St
- 379 Monte Vista Ave Unit A
- 2378 Norse Ave
- 2516 Vista Baya
- 2512 Santa Ana Ave Unit 3
- 286 Cecil Place
- 398 22nd St
- 2197 Santa Ana Ave
- 2301 Santiago Dr
- 2443 Windward Ln
- 145 23rd St
- 2547 Orange Ave Unit D
