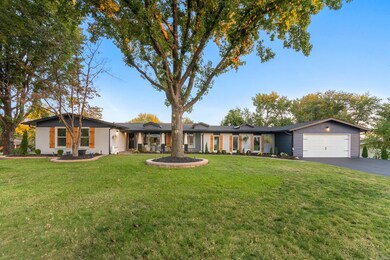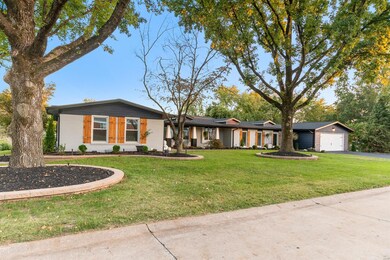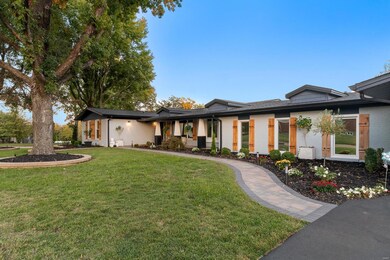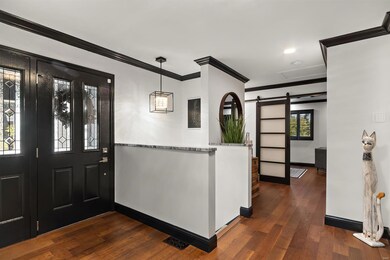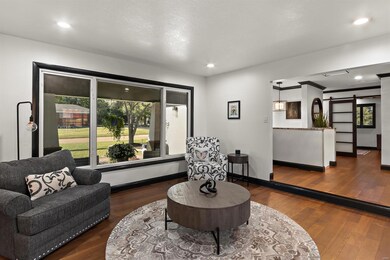
342 Renaldo Dr Chesterfield, MO 63017
Highlights
- Craftsman Architecture
- Recreation Room
- Engineered Wood Flooring
- Green Trails Elementary School Rated A
- Vaulted Ceiling
- Community Spa
About This Home
As of November 2024Get ready to fall in love with this beautifully updated home that combines modern luxury & comfort with timeless charm. Nestled in a friendly neighborhood, this property has been transformed inside & out! Over 4,000 sq ft! Ext. color pallet perfectly matches the new architectural shingled roof, gutters, facia and soffit. Professionally landscaped yard, abundant flower beds & mulching. Decorative paver sidewalk, walkways & rear patio is impressive. Expansive new driveway. Insulated Garage-Epoxy Floor & Tesla charging station. The spacious open floor plan showcases the tasteful interior design, with new, elevated luxury lighting, smart ceiling fans, elegant trim package & feature walls. The Master Suite is like a spa, heated floors, bidet, washer/dryer backlit mirror and custom tile shower. Walk-in closet-Showstopper. Stunning Kitchen, new appliances! Granite tops. Gazebo and Hot tub! Amazing finished basement. Schedule a showing today, a gorgeous property like this won't last for long!
Home Details
Home Type
- Single Family
Est. Annual Taxes
- $6,630
Year Built
- Built in 1964
Lot Details
- 0.35 Acre Lot
- Lot Dimensions are 165x99
- Wood Fence
HOA Fees
- $5 Monthly HOA Fees
Parking
- 2 Car Attached Garage
- Oversized Parking
- Tandem Parking
- Garage Door Opener
- Driveway
Home Design
- Craftsman Architecture
- Brick or Stone Veneer
- Frame Construction
- Vinyl Siding
Interior Spaces
- 4,660 Sq Ft Home
- 1-Story Property
- Historic or Period Millwork
- Vaulted Ceiling
- Wood Burning Fireplace
- Self Contained Fireplace Unit Or Insert
- Insulated Windows
- Sliding Doors
- Panel Doors
- Family Room
- Sitting Room
- Breakfast Room
- Dining Room
- Recreation Room
- Home Gym
Kitchen
- Gas Cooktop
- <<microwave>>
- Dishwasher
- Wine Cooler
- Disposal
Flooring
- Engineered Wood
- Carpet
- Luxury Vinyl Plank Tile
Bedrooms and Bathrooms
- 3 Bedrooms
Laundry
- Dryer
- Washer
Basement
- Basement Fills Entire Space Under The House
- Finished Basement Bathroom
Accessible Home Design
- Doors with lever handles
- Accessible Parking
Outdoor Features
- Gazebo
- Shed
Schools
- Green Trails Elem. Elementary School
- Central Middle School
- Parkway Central High School
Utilities
- Forced Air Zoned Heating and Cooling System
- Underground Utilities
Listing and Financial Details
- Assessor Parcel Number 17R-54-0196
Community Details
Overview
- Electric Vehicle Charging Station
Recreation
- Community Spa
- Recreational Area
Ownership History
Purchase Details
Home Financials for this Owner
Home Financials are based on the most recent Mortgage that was taken out on this home.Purchase Details
Home Financials for this Owner
Home Financials are based on the most recent Mortgage that was taken out on this home.Purchase Details
Home Financials for this Owner
Home Financials are based on the most recent Mortgage that was taken out on this home.Purchase Details
Purchase Details
Home Financials for this Owner
Home Financials are based on the most recent Mortgage that was taken out on this home.Purchase Details
Home Financials for this Owner
Home Financials are based on the most recent Mortgage that was taken out on this home.Purchase Details
Home Financials for this Owner
Home Financials are based on the most recent Mortgage that was taken out on this home.Purchase Details
Home Financials for this Owner
Home Financials are based on the most recent Mortgage that was taken out on this home.Purchase Details
Home Financials for this Owner
Home Financials are based on the most recent Mortgage that was taken out on this home.Similar Homes in Chesterfield, MO
Home Values in the Area
Average Home Value in this Area
Purchase History
| Date | Type | Sale Price | Title Company |
|---|---|---|---|
| Warranty Deed | -- | None Listed On Document | |
| Warranty Deed | -- | None Listed On Document | |
| Special Warranty Deed | $480,000 | Integrity Title Sln Llc | |
| Special Warranty Deed | $255,000 | Investor Title Co Clayton | |
| Warranty Deed | -- | Old Republic Title Res | |
| Interfamily Deed Transfer | -- | None Available | |
| Interfamily Deed Transfer | -- | -- | |
| Interfamily Deed Transfer | -- | -- | |
| Warranty Deed | $255,000 | -- | |
| Warranty Deed | $195,000 | -- | |
| Warranty Deed | $174,000 | -- |
Mortgage History
| Date | Status | Loan Amount | Loan Type |
|---|---|---|---|
| Open | $572,800 | New Conventional | |
| Closed | $572,800 | New Conventional | |
| Previous Owner | $456,000 | New Conventional | |
| Previous Owner | $299,000 | Construction | |
| Previous Owner | $289,000 | Fannie Mae Freddie Mac | |
| Previous Owner | $267,900 | Stand Alone Refi Refinance Of Original Loan | |
| Previous Owner | $242,250 | Purchase Money Mortgage | |
| Previous Owner | $234,000 | No Value Available |
Property History
| Date | Event | Price | Change | Sq Ft Price |
|---|---|---|---|---|
| 11/21/2024 11/21/24 | Sold | -- | -- | -- |
| 10/22/2024 10/22/24 | Pending | -- | -- | -- |
| 10/10/2024 10/10/24 | For Sale | $699,900 | +40.0% | $150 / Sq Ft |
| 10/09/2024 10/09/24 | Off Market | -- | -- | -- |
| 03/31/2021 03/31/21 | Sold | -- | -- | -- |
| 02/10/2021 02/10/21 | Pending | -- | -- | -- |
| 02/03/2021 02/03/21 | For Sale | $499,900 | +92.3% | $107 / Sq Ft |
| 09/22/2020 09/22/20 | Sold | -- | -- | -- |
| 08/28/2020 08/28/20 | Pending | -- | -- | -- |
| 08/26/2020 08/26/20 | For Sale | $259,900 | 0.0% | $101 / Sq Ft |
| 08/19/2020 08/19/20 | Pending | -- | -- | -- |
| 08/11/2020 08/11/20 | For Sale | $259,900 | 0.0% | $101 / Sq Ft |
| 07/27/2020 07/27/20 | Pending | -- | -- | -- |
| 07/21/2020 07/21/20 | For Sale | $259,900 | 0.0% | $101 / Sq Ft |
| 07/09/2020 07/09/20 | Pending | -- | -- | -- |
| 06/23/2020 06/23/20 | For Sale | $259,900 | -- | $101 / Sq Ft |
Tax History Compared to Growth
Tax History
| Year | Tax Paid | Tax Assessment Tax Assessment Total Assessment is a certain percentage of the fair market value that is determined by local assessors to be the total taxable value of land and additions on the property. | Land | Improvement |
|---|---|---|---|---|
| 2023 | $6,630 | $104,640 | $23,620 | $81,020 |
| 2022 | $6,045 | $86,800 | $23,620 | $63,180 |
| 2021 | $4,543 | $65,400 | $23,620 | $41,780 |
| 2020 | $4,532 | $62,660 | $23,200 | $39,460 |
| 2019 | $4,434 | $62,660 | $23,200 | $39,460 |
| 2018 | $3,999 | $52,380 | $23,200 | $29,180 |
| 2017 | $3,890 | $52,380 | $23,200 | $29,180 |
| 2016 | $3,933 | $50,330 | $17,290 | $33,040 |
| 2015 | $4,123 | $50,330 | $17,290 | $33,040 |
| 2014 | $3,535 | $46,110 | $9,650 | $36,460 |
Agents Affiliated with this Home
-
Eric Neal

Seller's Agent in 2024
Eric Neal
American Realty Group
(618) 581-2328
1 in this area
7 Total Sales
-
John Ryan

Buyer's Agent in 2024
John Ryan
Coldwell Banker Realty - Gundaker
(314) 941-0572
3 in this area
80 Total Sales
-
Carol Billadeau
C
Seller's Agent in 2021
Carol Billadeau
Fathom Realty-St. Louis
(815) 592-3200
15 in this area
35 Total Sales
-
Richard Murie

Buyer's Agent in 2021
Richard Murie
American Realty Group
(314) 616-2812
1 in this area
16 Total Sales
-
Michelle Syberg

Seller's Agent in 2020
Michelle Syberg
Mid America Property Partners
(314) 503-6093
4 in this area
738 Total Sales
-
Cathy Davis

Seller Co-Listing Agent in 2020
Cathy Davis
Mid America Property Partners
(636) 720-2750
4 in this area
659 Total Sales
Map
Source: MARIS MLS
MLS Number: MIS24064097
APN: 17R-54-0196
- 621 Old Riverwoods Ln
- 14508 Tienda Dr Unit 14508
- 341 Brunhaven Ct
- 173 Portico Dr
- 232 Cordovan Commons Pkwy
- 697 Waterworks Rd
- 14575 Ladue Rd
- 14656 Laketrails Ct
- 14329 Gatwick Ct
- 14316 Spyglass Ridge
- 38 Ridge Point Dr
- 86 Heather View Dr
- 596 Eagle Manor Ln
- 14217 Dinsmoor Dr
- 14361 White Birch Valley Ln
- 255 W Manor Dr
- 377 W Manor Dr
- 225 W Manor Dr
- 14326 White Birch Valley Ln
- 1077 Appalachian Trail

