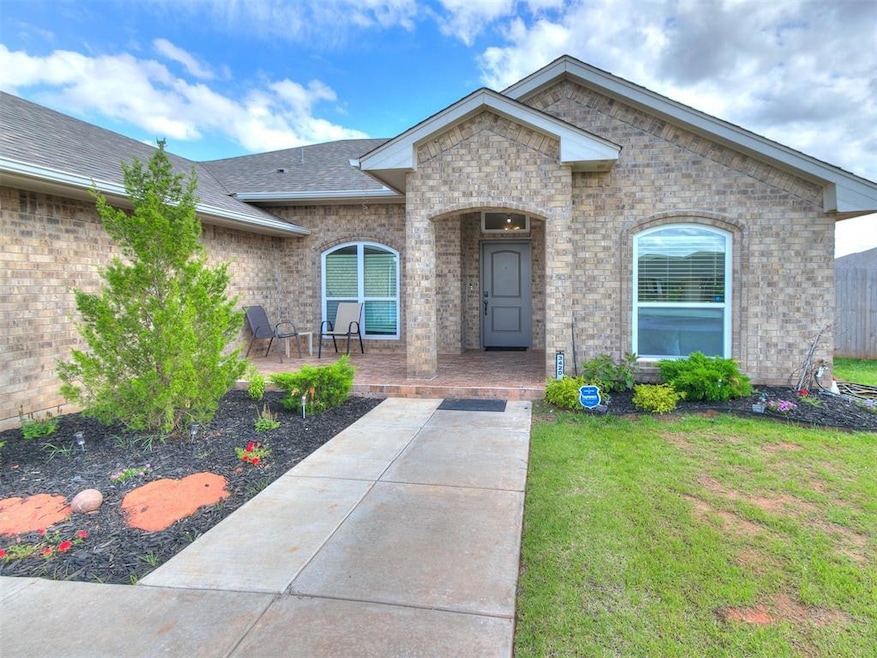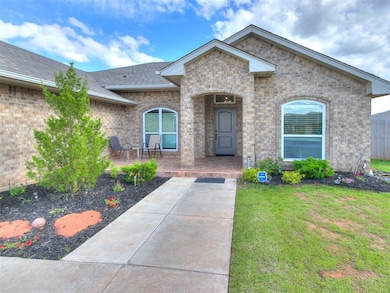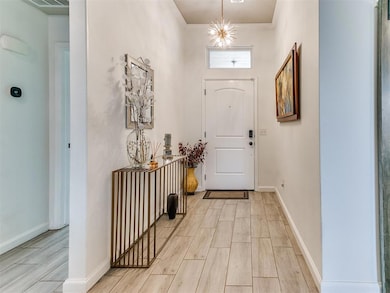3420 NW 181st St Edmond, OK 73012
The Grove NeighborhoodHighlights
- Covered Deck
- Traditional Architecture
- Interior Lot
- Grove Valley Elementary School Rated A-
- Outdoor Kitchen
- Woodwork
About This Home
This wonderful home offers 3 bedrooms + a Study (optional 4th bedroom) and 3 full bathrooms. Discover the perfect blend of comfort and convenience upgrated home located in one of Edmond’s most loved communities..."The Grove",... right across from Grove Valley Elementary, in the highly rated Deer Creek School District.
Completed in March 2022, this beautifully home is upgraded and with new roof, with a spacious, light-filled open layout designed for modern living.
The gourmet kitchen includes an extended island, coffee bar, soft-close cabinets, granite counters, exterior vent, and plenty of natural light—ideal for both daily living and entertaining. The Dinning area offers an elegant atmostphere with its modern chandallier and built-in buffet cabinet.
Enjoy an outdoor kitchen, waterproof deck, gazebo, exterior bathroom, and the fully fenced backyard (8-ft cedar privacy fence)—perfect for relaxing evenings or weekend gatherings.
Additional highlights include:
* Flexible study with built-in cabinets and desk (great for remote work or guests)
* Crown molding, modern lighting, and stylish finishes
* Extended front porch and garage with custom storage
* All Windows with blinds
Community perks:
Live where lifestyle meets convenience— resort-style pools, fitness centers, walking trails, playgrounds, sports fields, stocked ponds, and a diverse, welcoming neighborhood.
This property has everything you need in less just a few mintes. Plenty of food places, gas stations, hospital & medical centers, stores, urgent center and vet clinic, car washer, golf club, Lake Hefner, The Mall, you name it!
If you're seeking a high-quality rental in a thriving community, this home checks all the boxes. Furnihed rented is an option. Schedule your tour today! Owner holds a real estate licensed.
Home Details
Home Type
- Single Family
Est. Annual Taxes
- $4,558
Year Built
- Built in 2021
Lot Details
- 6,865 Sq Ft Lot
- Wood Fence
- Interior Lot
Home Design
- Traditional Architecture
- Brick Exterior Construction
- Slab Foundation
- Composition Roof
Interior Spaces
- 1,901 Sq Ft Home
- 1-Story Property
- Central Vacuum
- Woodwork
- Ceiling Fan
- Fireplace Features Masonry
- Utility Room with Study Area
- Washer and Dryer
- Inside Utility
- Tile Flooring
- Home Security System
Kitchen
- Gas Oven
- Self-Cleaning Oven
- Gas Range
- Free-Standing Range
- Microwave
- Dishwasher
- Disposal
Bedrooms and Bathrooms
- 3 Bedrooms
- 3 Full Bathrooms
Parking
- Garage
- Garage Door Opener
- Driveway
Outdoor Features
- Covered Deck
- Open Patio
- Outdoor Kitchen
- Outdoor Storage
Schools
- Spring Creek Elementary School
- Deer Creek Middle School
- Deer Creek High School
Utilities
- Central Heating and Cooling System
Community Details
- Pets Allowed
- Pet Deposit $500
Listing and Financial Details
- Legal Lot and Block 23 / 44
Map
Source: MLSOK
MLS Number: 1181182
APN: 216711800
- 18108 Sunny Stone Ct
- 18208 Austin Ct
- 18113 Austin Ct
- 18117 Austin Ct
- 18105 Austin Ct
- 18209 Austin Ct
- 18220 Austin Ct
- 18213 Austin Ct
- 18300 Austin Ct
- 18221 Austin Ct
- 18305 Austin Ct
- 18312 Austin Ct
- 4101 NW 179th St
- 18001 Austin Ct
- 18313 Austin Ct
- 18317 Austin Ct
- 18321 Austin Ct
- 18324 Austin Ct
- 18453 Austin Ct
- 18329 Austin Ct
- 18208 Sunny Stone Ct
- 18305 Autumn Grove Ct
- 3013 NW 181st St
- 18525 Summer Grove Ave
- 18109 Manera Way
- 2717 NW 178th St
- 16828 Little Leaf Ln
- 16912 Rugosa Rose Dr
- 2652 NW 183rd St
- 18001 Montoro Way
- 18209 Montoro Way
- 18100 Calle Way
- 3916 NW 164th St
- 604 NW 175th St Unit 604B
- 2433 NW 173rd St
- 16616 Hardwood Place
- 17516 Black Hawk Dr
- 18716 Caballero Dr
- 2328 NW 191st Ct
- 2416 NW 195th St







