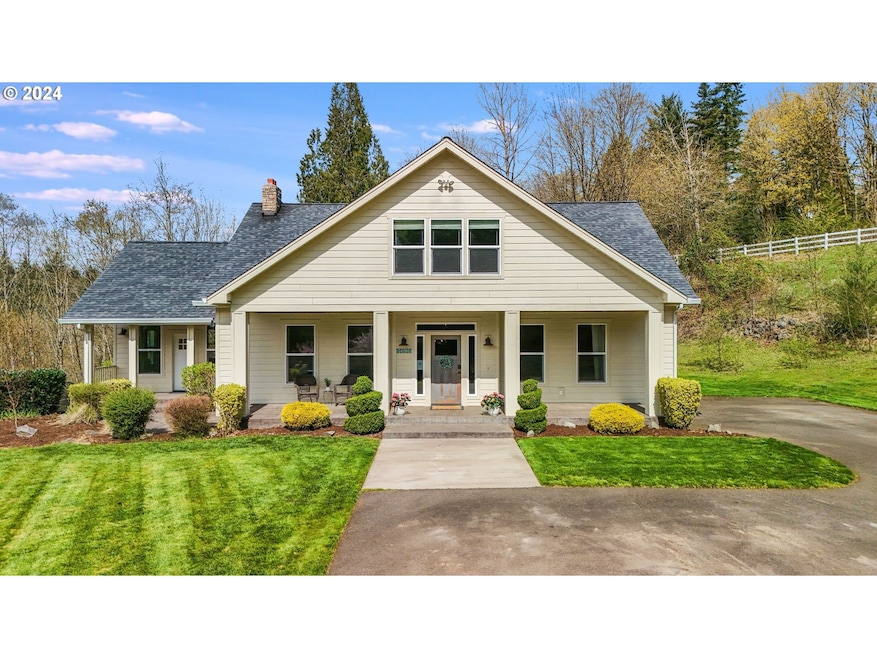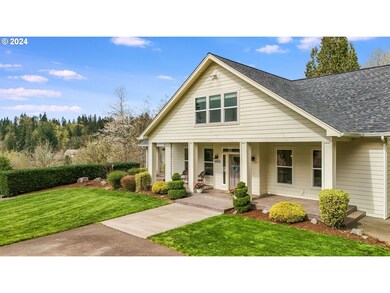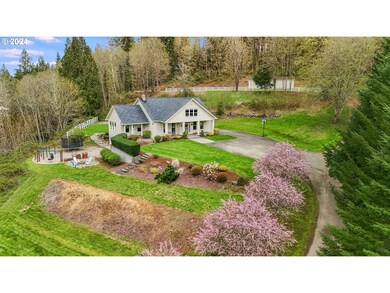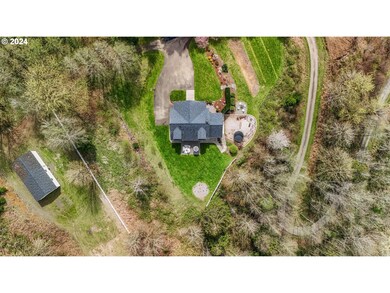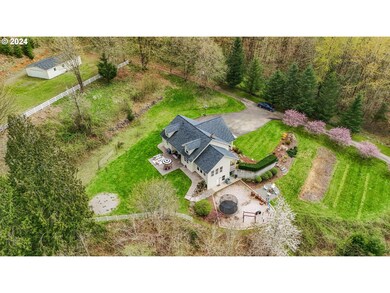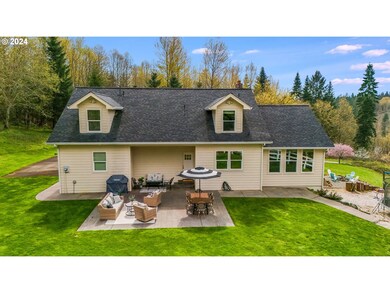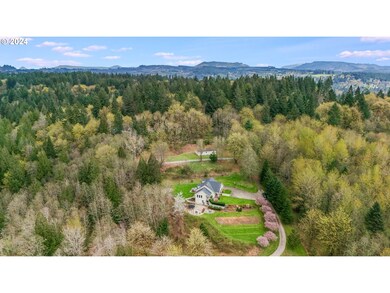This hidden gem is tucked away in charming La Center, WA just 10 minutes from the city and encompasses five full acres, a fruit orchard and borders along a meandering stream. This beautiful storybook home boasts the highest quality craftsmanship and attention to detail. The spacious front entry is light and bright with sidelights and wood floors. Take note of the rustic touches in the trim and fixtures, which merge seamlessly with the natural surroundings. You'll love the open kitchen, which includes clean, white cabinets, stainless appliances, and a large island. The farmhouse sink, white tile backsplash, and pendant lights are the perfect compliment to the more modern features of the kitchen. Relax in front of a crackling wood fire in the living room while you take in the beautiful territorial views! The classic Primary Suite is conveniently located on the main level, and boasts TWO walk-in closets, plus a private bath with a walk-in shower. Laundry won't seem like a chore in the spacious laundry room, which includes a countertop folding area, hanging rack, utility sink, and tons of cabinet and drawer storage. Downstairs, you'll find a huge family room with a cozy wood-burning fireplace and tons of room for recreation, hobbies, and storage. Got toys? Check out the huge, detached 6-car + garage that sits at the top of the property, which included electrical and plumbing. Envision summer nights on this property enjoying the firepit, large landscaped yard, built in playground, fruit orchard, and pad for a swimming pool.

