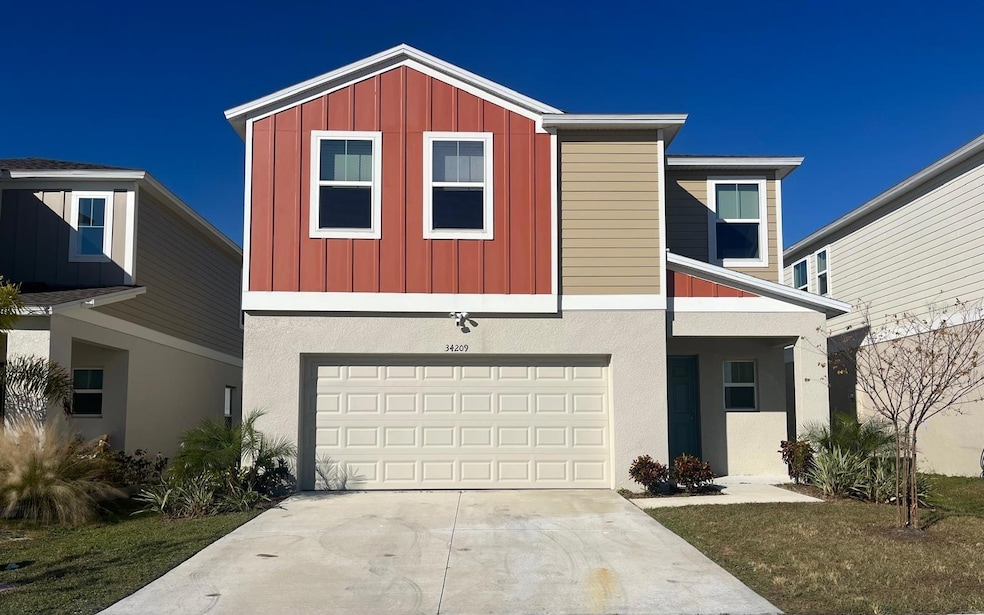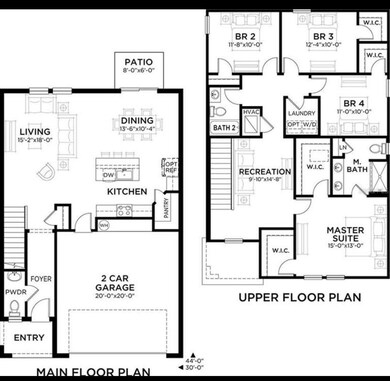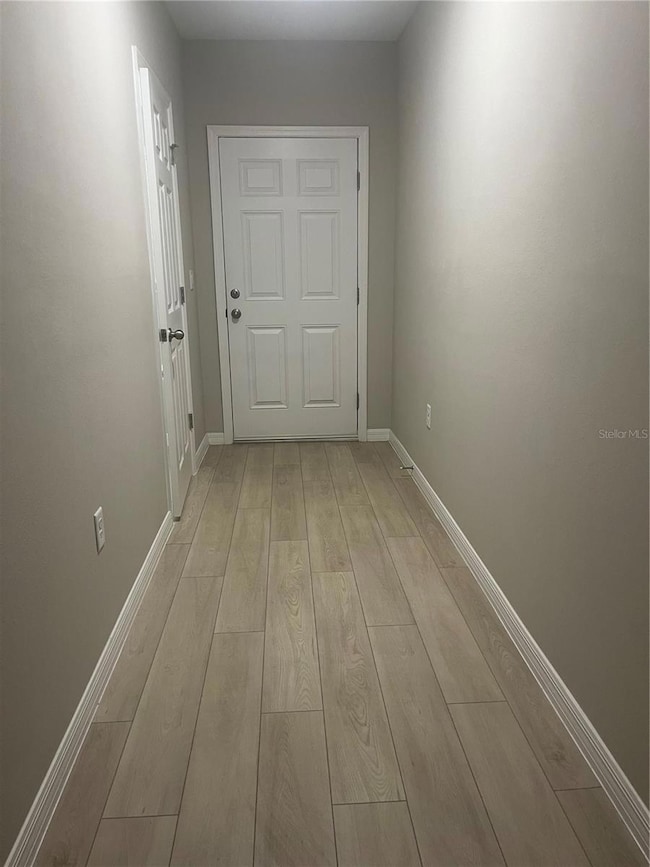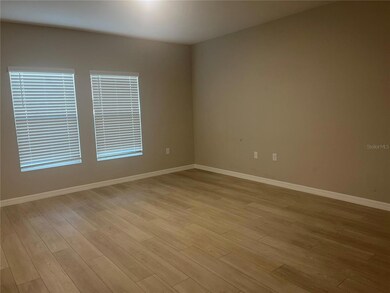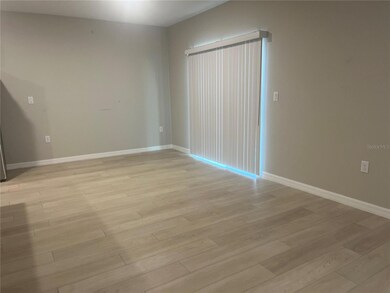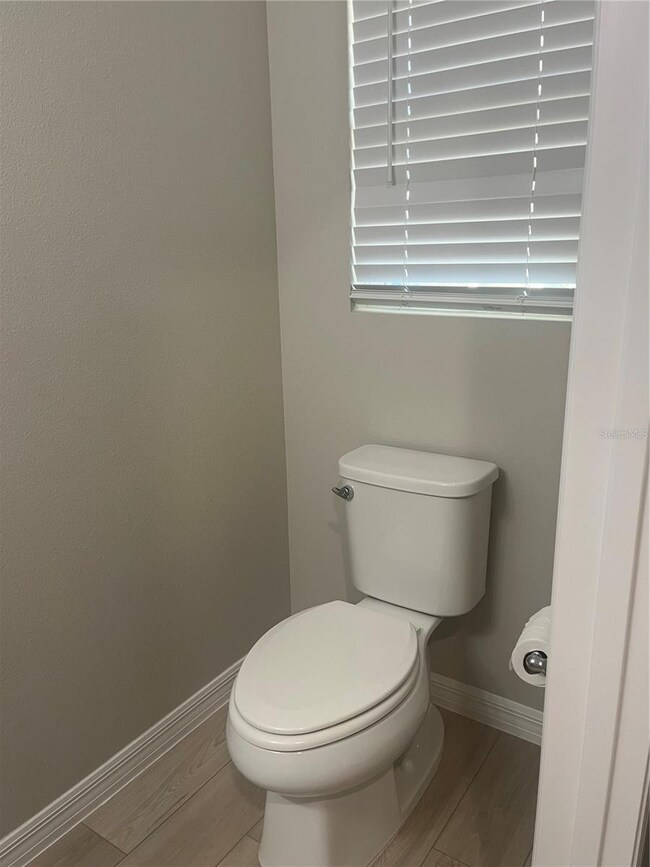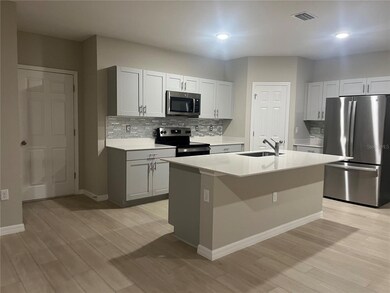34209 Scarlet Sage Ct Wesley Chapel, FL 33545
Highlights
- Open Floorplan
- Community Pool
- Built-In Features
- Clubhouse
- 2 Car Attached Garage
- Walk-In Closet
About This Home
Beautiful 2023-Built Home for Lease in Wesley Chapel!
Welcome to this modern 4-bedroom, 2.5-bath home in the desirable Case Fresca Pasadena Point community. Built in 2023, this home offers an open-concept layout with high ceilings, quartz countertops, luxury vinyl flooring, and a gourmet kitchen with GE stainless steel appliances and a large island—perfect for entertaining. Upstairs features a spacious loft, ideal for a home office or media room, and a luxurious primary suite with dual walk-in closets and a granite-finished bath. Enjoy resort-style community amenities including a pool and playground. Prime location near top-rated schools, shopping, dining, Epperson & Mirada Lagoons, The Shops at Wiregrass, and just 30 minutes to Downtown Tampa. Move-in ready and beautifully designed—this home has it all! Property available for leaser 11/08/2025. Property great for large or growing family!!
Listing Agent
EXP REALTY LLC Brokerage Phone: 888-883-8509 License #3625000 Listed on: 11/06/2025

Home Details
Home Type
- Single Family
Est. Annual Taxes
- $5,142
Year Built
- Built in 2023
Lot Details
- 4,600 Sq Ft Lot
- Key Lot That May Back To Multiple Homes
- Level Lot
Parking
- 2 Car Attached Garage
Home Design
- Bi-Level Home
Interior Spaces
- 2,039 Sq Ft Home
- Open Floorplan
- Built-In Features
- Ceiling Fan
- Combination Dining and Living Room
- Fire and Smoke Detector
Kitchen
- Range
- Microwave
- Dishwasher
- Disposal
Flooring
- Carpet
- Luxury Vinyl Tile
Bedrooms and Bathrooms
- 4 Bedrooms
- Primary Bedroom Upstairs
- Walk-In Closet
Laundry
- Laundry Room
- Dryer
- Washer
Outdoor Features
- Exterior Lighting
Utilities
- Central Heating and Cooling System
- Thermostat
- Gas Water Heater
- Cable TV Available
Listing and Financial Details
- Residential Lease
- Security Deposit $3,500
- Property Available on 11/8/25
- Tenant pays for carpet cleaning fee, cleaning fee, gas, re-key fee
- The owner pays for taxes
- 12-Month Minimum Lease Term
- $100 Application Fee
- 1 to 2-Year Minimum Lease Term
- Assessor Parcel Number 31-25-21-0050-01100-0020
Community Details
Overview
- Property has a Home Owners Association
- Rizzetta & Company Association
Amenities
- Clubhouse
Recreation
- Community Playground
- Community Pool
- Park
Pet Policy
- No Pets Allowed
Map
Source: Stellar MLS
MLS Number: TB8445733
APN: 31-25-21-0050-01100-0020
- 34200 Scarlet Sage Ct
- 34170 Scarlet Sage Ct
- 34176 Verbena St
- 7476 Stonebrook Cir
- 7460 Stonebrook Cir
- 7623 Wallflower Trail
- 7847 Stonebrook Cir
- 7531 Freesia Trace
- 7563 Ashcroft Dr
- 7564 Freesia Trace
- 34048 White Fountain Ct
- 34024 White Fountain Ct
- 34213 Radley Way
- 34462 Moonflower Ave
- 34480 Wynthorne Place
- 34307 Radley Way
- 7201 Talamore Dr
- 34159 Astoria Cir
- 7163 Talamore Dr
- 7096 Heron Walk Ln
- 34200 Scarlet Sage Ct
- 34126 Scarlet Sage Ct
- 7629 Hydrangea Ln
- 34436 Moonflower Ave
- 34046 Spring Oak Trail
- 33181 Shadow Branch Ln
- 6715 Castle Green Place
- 7959 Peace Lily Ave
- 35525 Stella Vast Dr
- 7250 Twisting Pines Loop
- 6305 Merrifield Dr
- 35209 Daisy Meadow Loop
- 7383 Steer Blade Dr
- 35107 Meadow Reach Dr
- 35542 Buttonweed Trail
- WESLEY CHAPEL Limitless Place Unit 32483
- 7583 Momentum Pkwy
- 5909 Wedgefield Dr
- 3552 Shade Fern Ln
- 5918 Montford Dr
