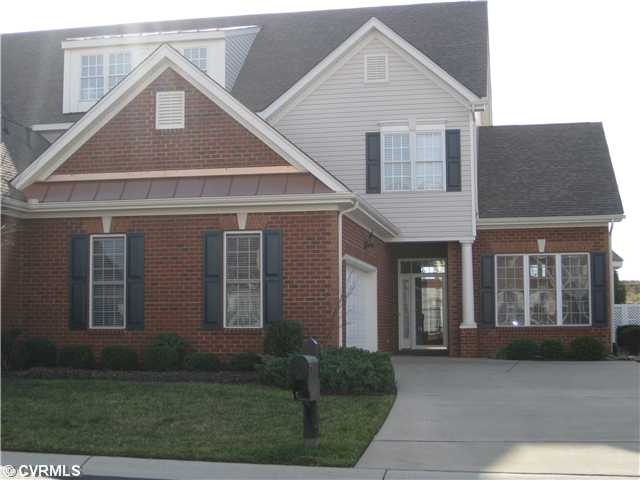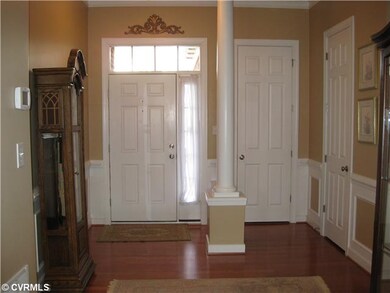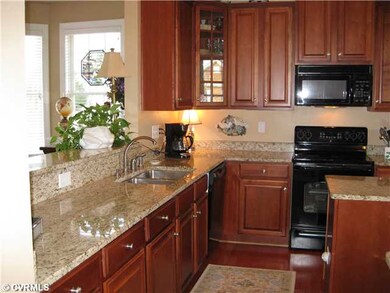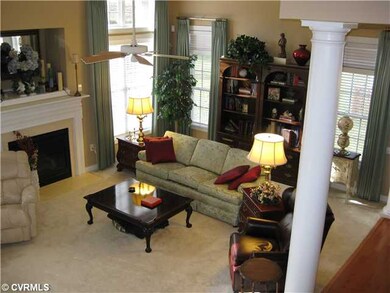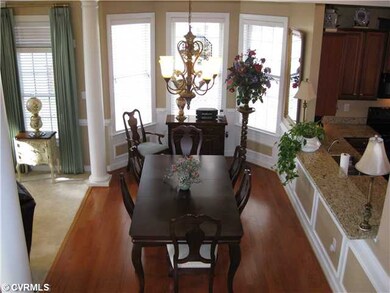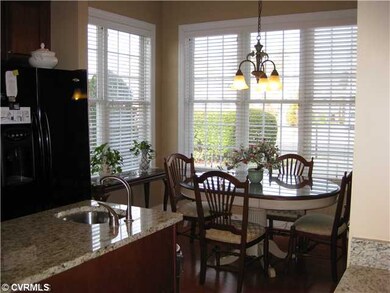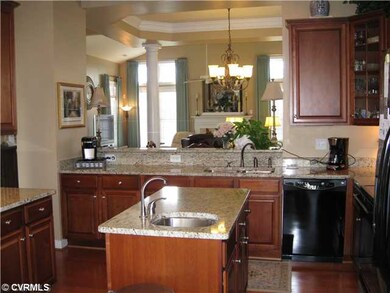
3421 Manor Grove Cir Glen Allen, VA 23059
Echo Lake NeighborhoodHighlights
- Wood Flooring
- Glen Allen High School Rated A
- Forced Air Zoned Heating and Cooling System
About This Home
As of November 2015ONLY BRECKENRIDGE ON THE MARKET!!Do not pass up this opportunity to own the beautiful original Breckenridge at The Manor at Hunton Park! Designed for 1st Floor Living! 1stFl Owner's Suite&Luxury Upgraded Mstr Bath, His&Her Closets w/custom Built-Ins.OPEN FLOOR PLAN,HW Fl, w/10'&12' Ceilings,Transom Windows allow extra light. Spacious Family Rm w/Vaulted Ceiling, wired surround sound,Gas FP. Kitchen features bright Bkfst Nook, recessed lighting,Granite countertops & Island; Upgraded cabinets w/double roll outs! Tray Ceilings w/Dbl Crown Mldg in Dining Rm, Kitchen & Owner's Suite!Panel Mldg surrounds Foyer & Dining Rm. 2nd Fl boasts 2 large Guest Bedrooms w/walk-in closets&Jack n Jill Baths! Huge Walk-up Attic w/dormer window can be finished into Bonus Rm!PRV Gated Adult Comm."EASY LIVING"!!
Last Agent to Sell the Property
Gail Caravella
Boone Homes Inc License #0225180579
Last Buyer's Agent
Dawn Carson
Legacy Properties License #0225046551
Home Details
Home Type
- Single Family
Est. Annual Taxes
- $3,933
Year Built
- 2006
Home Design
- Dimensional Roof
- Shingle Roof
Interior Spaces
- Property has 2.4 Levels
Flooring
- Wood
- Partially Carpeted
- Ceramic Tile
Bedrooms and Bathrooms
- 3 Bedrooms
- 2 Full Bathrooms
Utilities
- Forced Air Zoned Heating and Cooling System
- Heat Pump System
Listing and Financial Details
- Assessor Parcel Number 765-773-7454
Ownership History
Purchase Details
Home Financials for this Owner
Home Financials are based on the most recent Mortgage that was taken out on this home.Purchase Details
Home Financials for this Owner
Home Financials are based on the most recent Mortgage that was taken out on this home.Purchase Details
Home Financials for this Owner
Home Financials are based on the most recent Mortgage that was taken out on this home.Map
Similar Homes in the area
Home Values in the Area
Average Home Value in this Area
Purchase History
| Date | Type | Sale Price | Title Company |
|---|---|---|---|
| Warranty Deed | $374,500 | Stewart Title Guaranty Co | |
| Warranty Deed | $350,000 | -- | |
| Warranty Deed | $385,661 | -- |
Mortgage History
| Date | Status | Loan Amount | Loan Type |
|---|---|---|---|
| Previous Owner | $339,500 | New Conventional | |
| Previous Owner | $80,000 | New Conventional |
Property History
| Date | Event | Price | Change | Sq Ft Price |
|---|---|---|---|---|
| 11/05/2015 11/05/15 | Sold | $374,500 | 0.0% | $163 / Sq Ft |
| 10/08/2015 10/08/15 | Pending | -- | -- | -- |
| 05/22/2015 05/22/15 | For Sale | $374,500 | +7.0% | $163 / Sq Ft |
| 05/16/2013 05/16/13 | Sold | $350,000 | -4.1% | $152 / Sq Ft |
| 03/25/2013 03/25/13 | Pending | -- | -- | -- |
| 01/09/2013 01/09/13 | For Sale | $365,000 | -- | $159 / Sq Ft |
Tax History
| Year | Tax Paid | Tax Assessment Tax Assessment Total Assessment is a certain percentage of the fair market value that is determined by local assessors to be the total taxable value of land and additions on the property. | Land | Improvement |
|---|---|---|---|---|
| 2024 | $3,933 | $463,200 | $110,000 | $353,200 |
| 2023 | $3,937 | $463,200 | $110,000 | $353,200 |
| 2022 | $3,541 | $416,600 | $91,000 | $325,600 |
| 2021 | $3,241 | $372,500 | $86,000 | $286,500 |
| 2020 | $3,241 | $372,500 | $86,000 | $286,500 |
| 2019 | $3,134 | $360,200 | $86,000 | $274,200 |
| 2018 | $3,115 | $358,100 | $86,000 | $272,100 |
| 2017 | $3,115 | $358,100 | $86,000 | $272,100 |
| 2016 | $3,072 | $353,100 | $86,000 | $267,100 |
| 2015 | $2,879 | $343,200 | $86,000 | $257,200 |
| 2014 | $2,879 | $330,900 | $86,000 | $244,900 |
Source: Central Virginia Regional MLS
MLS Number: 1300819
APN: 765-773-7454
- 417 Kingscote Ln
- 3813 Mill Place Dr
- 11405 Hunton Ridge Ln
- 11508 Sethwarner Dr
- 11439 Old Mountain Rd
- 3135 Abruzzo Place
- 3904 Links Ln
- 3908 Links Ln
- 3900 Links Ln
- 3916 Links Ln
- 3913 Links Ln
- 3917 Links Ln
- 3921 Links Ln
- 11501 Rolling Leaf Ln
- 11411 Colfax Rd
- 11912 Hunton Crossing Ct
- 11455 Old Washington Hwy
- 11300 Brooks St
- 9608 Pointe Laurel Ln
- 9600 Ln
