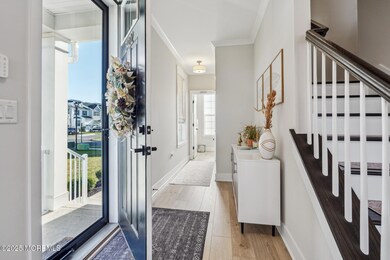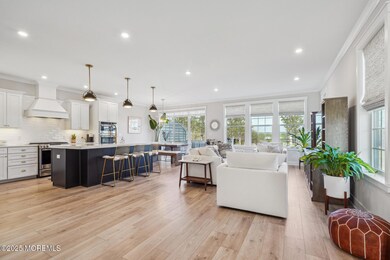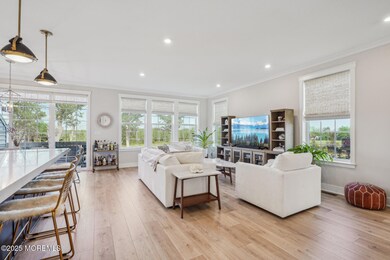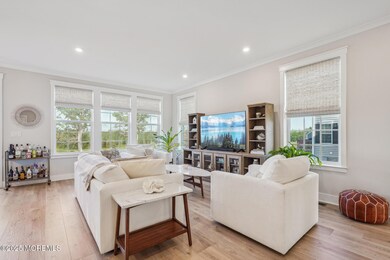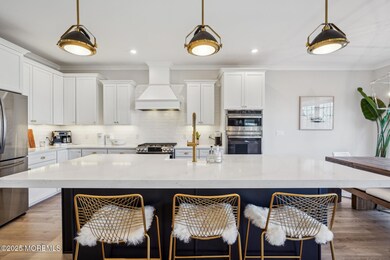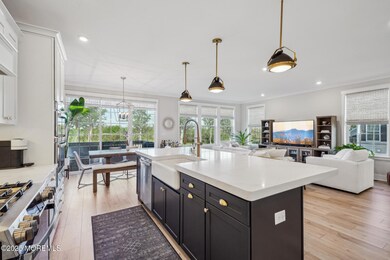
3422 Glen Oaks Ln Wall Township, NJ 07719
Wall Township NeighborhoodHighlights
- In Ground Pool
- Loft
- Corner Lot
- Deck
- End Unit
- 2 Car Direct Access Garage
About This Home
As of March 2025STUNNING, SUNDRENCHED, TOWNHOME at Glen Oaks. A rare opportunity to own a Fordham End-Unit, the builder's featured floor plan. This extraordinary home features upgrades beyond the builder's offerings and rivals the model home. The chef-inspired kitchen is sure to impress with shaker cabinets, quartz counters, SS high-end appliances, large center island, and pantry. Open concept living/dining room seamlessly transitions to the kitchen, cafe, and deck where you can enjoy your morning coffee or dine al fresco. The upper level features the primary bedroom with tray ceiling, large W/I closet, and luxury ensuite with over-sized shower and free-standing soaking tub. The expansive loft offers additional space for multiple uses, with W/I closets, and another full bathroom. Looking for more living space? The finished lower level with direct access to the yard is a party central zone, media room, home office, gym, and the additional storage areas seem endless. Beyond the home itself, the view of the open green space offers privacy and tranquility rarely found in townhome living. Minutes to the best beaches in Monmouth County, direct access to the Garden State Parkway, close to Wall Township's Highly rated schools, and close proximity to shopping and dining. What is not to love?!!
Last Agent to Sell the Property
Coldwell Banker Residential Brokerage License #1861575 Listed on: 01/12/2025

Townhouse Details
Home Type
- Townhome
Est. Annual Taxes
- $11,765
Year Built
- Built in 2021
HOA Fees
- $375 Monthly HOA Fees
Parking
- 2 Car Direct Access Garage
- Garage Door Opener
- Driveway
- Visitor Parking
Home Design
- Shingle Roof
- Stone Siding
- Vinyl Siding
Interior Spaces
- 3-Story Property
- Light Fixtures
- ENERGY STAR Qualified Windows with Low Emissivity
- Blinds
- Loft
- Finished Basement
- Walk-Out Basement
Kitchen
- Gas Cooktop
- Stove
- <<microwave>>
- Dishwasher
- Disposal
Bedrooms and Bathrooms
- 3 Bedrooms
Laundry
- Dryer
- Washer
Outdoor Features
- In Ground Pool
- Deck
- Porch
Schools
- Wall Intermediate
- Wall High School
Utilities
- Forced Air Zoned Cooling and Heating System
- Heating System Uses Natural Gas
- Programmable Thermostat
- Natural Gas Water Heater
Additional Features
- Energy-Efficient Appliances
- End Unit
Listing and Financial Details
- Exclusions: As Per MLS
- Assessor Parcel Number 52 00774-0000-00008-3422
Community Details
Overview
- Front Yard Maintenance
- Association fees include common area, lawn maintenance, snow removal
- Townes @ Glen Oaks Subdivision, Fordham Floorplan
Amenities
- Common Area
Recreation
- Pool Membership Available
- Snow Removal
Pet Policy
- Dogs and Cats Allowed
Ownership History
Purchase Details
Home Financials for this Owner
Home Financials are based on the most recent Mortgage that was taken out on this home.Purchase Details
Home Financials for this Owner
Home Financials are based on the most recent Mortgage that was taken out on this home.Purchase Details
Similar Homes in the area
Home Values in the Area
Average Home Value in this Area
Purchase History
| Date | Type | Sale Price | Title Company |
|---|---|---|---|
| Deed | $900,000 | Trident Abstract Title | |
| Deed | $797,758 | Eastern Title Agency | |
| Deed | $5,400,000 | Trident Abstract Ttl Agcy Ll |
Mortgage History
| Date | Status | Loan Amount | Loan Type |
|---|---|---|---|
| Open | $270,000 | New Conventional | |
| Previous Owner | $717,950 | New Conventional | |
| Closed | $0 | Undefined Multiple Amounts |
Property History
| Date | Event | Price | Change | Sq Ft Price |
|---|---|---|---|---|
| 03/14/2025 03/14/25 | Sold | $900,000 | 0.0% | -- |
| 01/29/2025 01/29/25 | Pending | -- | -- | -- |
| 01/12/2025 01/12/25 | For Sale | $900,000 | -- | -- |
Tax History Compared to Growth
Tax History
| Year | Tax Paid | Tax Assessment Tax Assessment Total Assessment is a certain percentage of the fair market value that is determined by local assessors to be the total taxable value of land and additions on the property. | Land | Improvement |
|---|---|---|---|---|
| 2024 | $11,968 | $578,700 | $265,000 | $313,700 |
| 2023 | $11,968 | $578,700 | $265,000 | $313,700 |
| 2022 | -- | $265,000 | $265,000 | $0 |
| 2021 | $0 | $0 | $0 | $0 |
Agents Affiliated with this Home
-
Beth DiGiacinto

Seller's Agent in 2025
Beth DiGiacinto
Coldwell Banker Residential Brokerage
(973) 309-6163
1 in this area
47 Total Sales
-
Susan Bastardo

Buyer's Agent in 2025
Susan Bastardo
Coldwell Banker Realty
(732) 245-5848
10 in this area
52 Total Sales
Map
Source: MOREMLS (Monmouth Ocean Regional REALTORS®)
MLS Number: 22500716
APN: 52-00774-0000-00008-3422
- 3434 Glen Oaks Ln
- 2127 Allenwood Rd
- 1628 Woodfield Ave
- 1721 Azure Dr
- 3058 Governors Crossing
- 2897 State Route 138
- 1706 Martin Rd
- 368 Volley Ct
- 1640 Martin Rd
- 455 Deuce Dr
- 1609 Revere Ln
- 1656 Martin Rd
- 1980 Campbell Rd
- 2205 Monmouth Blvd
- 2814 Pierce St
- 1907 Lincoln Ave
- 3251 Premier Place
- 3118 Arthur St
- 2909 Arthur St
- 3100 Harrison St

