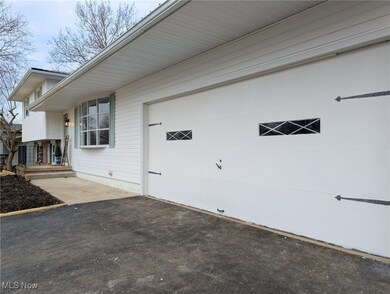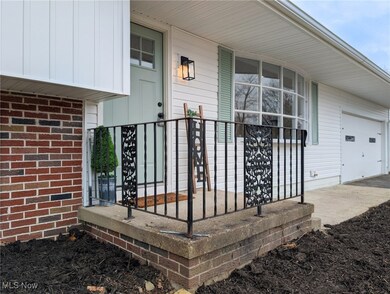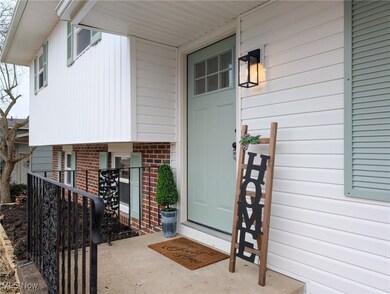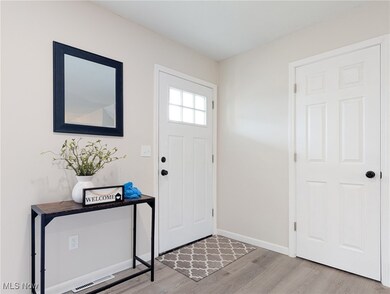
3422 Roanoke St NW Massillon, OH 44646
Amherst Heights-Clearview NeighborhoodHighlights
- No HOA
- Forced Air Heating and Cooling System
- Wood Fence
- 2 Car Attached Garage
- ENERGY STAR Qualified Equipment
About This Home
As of May 2025Come see this incredible 4 bedroom, 2 Bathroom 4 LEVEL split in a great Perry neighborhood close to Sippo Lake. Completely updated and renovated. Welcome your guests through the front door into the light filled and spacious open living room, dining room and kitchen. All new kitchen with custom cupboards, granite counters, stainless steel appliances and a beautiful center island overlooking the living room. So much entertaining space. The 2nd level offers 3 nicely sized bedrooms and an updated full bath. Down just a few steps is a spacious family room with direct access to the back patio and picture perfect fenced in back yard. A beautiful place to spend time with family and friends, the family room is anchored by a timeless stone fireplace. The 4th bedroom is just off the family room, currently staged as an office. Down 1 more level to the clean dry and very large basement with storage, laundry and another updated 1/2 bath. The backyard is fenced in an private with a large and appealing storage shed. The new Ryan Homes allotment is just beyond the property lines. Enjoy the benefits of new, higher priced homes just outside your neighborhood. UPDATES INCLUDE NEW windows, NEW metal roof, NEW siding, NEW gutters and downspouts. NEW FURNACE AND AC, NEW HWT. ALL the mechanicals have been replaced. NEW Driveway. All NEW Flooring, paint, and lighting. New kitchens and baths. NOTHING to do but move in and enjoy.
Last Agent to Sell the Property
RE/MAX Trends Realty Brokerage Email: dbailey1830@gmail.com 330-265-7083 License #2018000192 Listed on: 02/27/2025

Home Details
Home Type
- Single Family
Est. Annual Taxes
- $2,404
Year Built
- Built in 1971
Lot Details
- 0.27 Acre Lot
- Wood Fence
- Chain Link Fence
Parking
- 2 Car Attached Garage
Home Design
- Split Level Home
- Metal Roof
- Vinyl Siding
Interior Spaces
- 1,782 Sq Ft Home
- 3-Story Property
- Family Room with Fireplace
- Basement Fills Entire Space Under The House
Bedrooms and Bathrooms
- 4 Bedrooms
- 2 Full Bathrooms
Eco-Friendly Details
- ENERGY STAR Qualified Equipment
Utilities
- Forced Air Heating and Cooling System
- Heating System Uses Gas
Community Details
- No Home Owners Association
- Bramblecrest Subdivision
Listing and Financial Details
- Assessor Parcel Number 04311198
Ownership History
Purchase Details
Home Financials for this Owner
Home Financials are based on the most recent Mortgage that was taken out on this home.Purchase Details
Home Financials for this Owner
Home Financials are based on the most recent Mortgage that was taken out on this home.Purchase Details
Home Financials for this Owner
Home Financials are based on the most recent Mortgage that was taken out on this home.Similar Homes in Massillon, OH
Home Values in the Area
Average Home Value in this Area
Purchase History
| Date | Type | Sale Price | Title Company |
|---|---|---|---|
| Deed | $285,000 | American Title | |
| Warranty Deed | $170,000 | None Listed On Document | |
| Warranty Deed | $170,000 | None Listed On Document | |
| Sheriffs Deed | $151,100 | None Listed On Document |
Mortgage History
| Date | Status | Loan Amount | Loan Type |
|---|---|---|---|
| Open | $279,837 | FHA | |
| Previous Owner | $65,000 | No Value Available | |
| Previous Owner | $100,000 | Construction | |
| Previous Owner | $36,125 | Future Advance Clause Open End Mortgage | |
| Previous Owner | $34,500 | Credit Line Revolving | |
| Previous Owner | $15,000 | Credit Line Revolving |
Property History
| Date | Event | Price | Change | Sq Ft Price |
|---|---|---|---|---|
| 05/06/2025 05/06/25 | Sold | $285,000 | 0.0% | $160 / Sq Ft |
| 04/06/2025 04/06/25 | Pending | -- | -- | -- |
| 03/12/2025 03/12/25 | Price Changed | $285,000 | -1.7% | $160 / Sq Ft |
| 02/24/2025 02/24/25 | For Sale | $290,000 | +70.6% | $163 / Sq Ft |
| 11/08/2024 11/08/24 | Sold | $170,000 | 0.0% | $95 / Sq Ft |
| 10/11/2024 10/11/24 | Pending | -- | -- | -- |
| 10/11/2024 10/11/24 | For Sale | $170,000 | -- | $95 / Sq Ft |
Tax History Compared to Growth
Tax History
| Year | Tax Paid | Tax Assessment Tax Assessment Total Assessment is a certain percentage of the fair market value that is determined by local assessors to be the total taxable value of land and additions on the property. | Land | Improvement |
|---|---|---|---|---|
| 2024 | $4,000 | $40,220 | $15,090 | $25,130 |
| 2023 | $4,000 | $45,650 | $13,830 | $31,820 |
| 2022 | $2,302 | $45,650 | $13,830 | $31,820 |
| 2021 | $2,451 | $45,650 | $13,830 | $31,820 |
| 2020 | $2,189 | $39,100 | $11,620 | $27,480 |
| 2019 | $1,974 | $39,100 | $11,620 | $27,480 |
| 2018 | $1,950 | $39,100 | $11,620 | $27,480 |
| 2017 | $1,842 | $34,200 | $9,420 | $24,780 |
| 2016 | $2,137 | $39,490 | $9,420 | $30,070 |
| 2015 | $2,156 | $39,490 | $9,420 | $30,070 |
| 2014 | $56 | $37,070 | $8,820 | $28,250 |
| 2013 | $980 | $37,070 | $8,820 | $28,250 |
Agents Affiliated with this Home
-
Derrick Bailey

Seller's Agent in 2025
Derrick Bailey
RE/MAX
(330) 265-7083
11 in this area
494 Total Sales
-
Nicole Hatfield

Buyer's Agent in 2025
Nicole Hatfield
Howard Hanna
(330) 704-5159
16 in this area
121 Total Sales
-
Jeffery Murray

Buyer Co-Listing Agent in 2025
Jeffery Murray
Howard Hanna
(330) 896-5225
3 in this area
39 Total Sales
Map
Source: MLS Now
MLS Number: 5102123
APN: 04311198
- 1741 Sedwick Ave NW
- 3065 Perry Dr NW
- 2737 Vicksburg Ave NW
- 1769 Clearbrook Rd NW
- 6580 Donelson Cir NW
- 1720 Clearbrook Rd NW
- 3151 Perry Dr NW
- 0 12th St NW Unit 5113881
- 3016 12th St NW
- 3109 Kennesaw Cir NW
- 7006 Knight Ave NW Unit 7006
- 6647 Avalon St NW
- 1116 Genoa Ave NW
- 1712 Sherwood Ave NW
- 3273 Dellwood Ave NW
- 2875 Sherwood Ave NW Unit 19A
- 2174 Via Luna Cir NE Unit 15
- 2172 Via Luna Cir NE Unit 16
- 6985 Eastham Cir NW
- 3526 Banyan St NW






