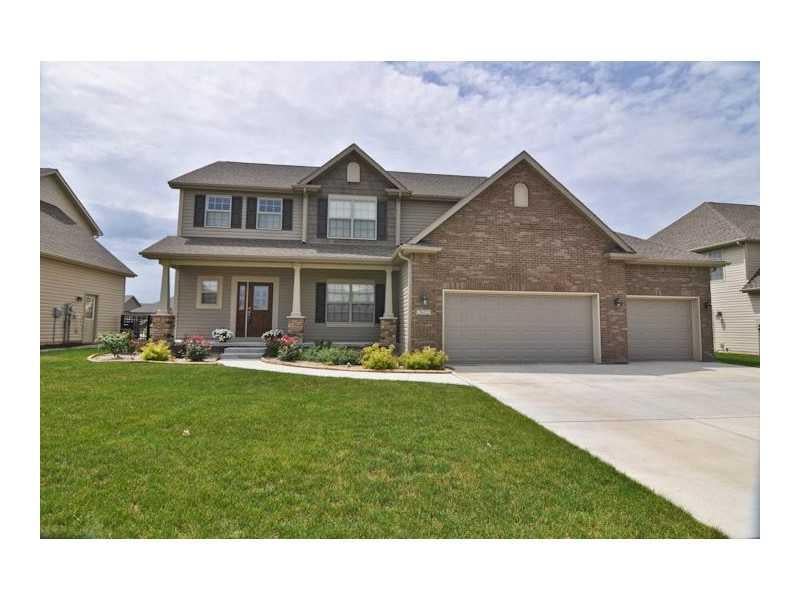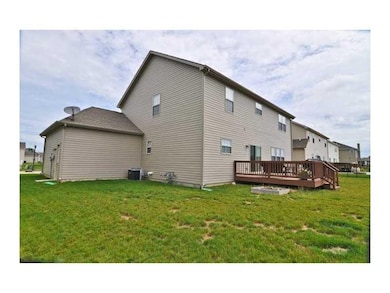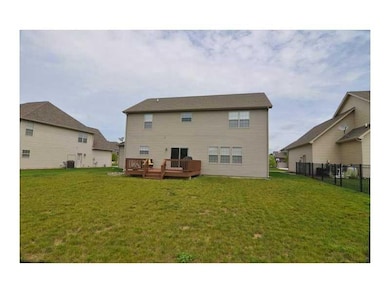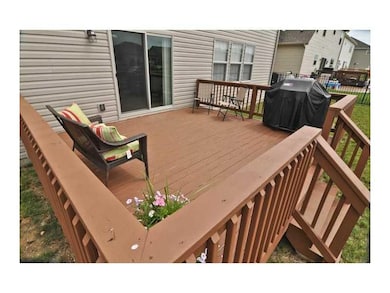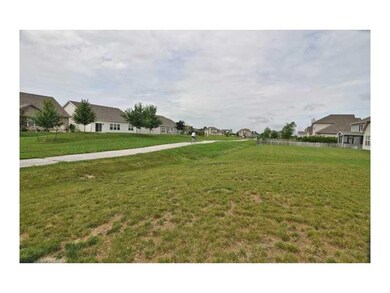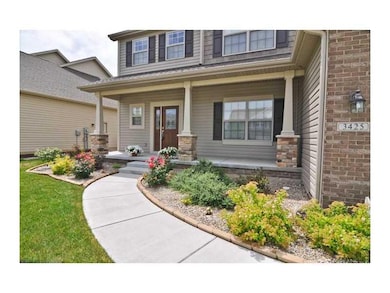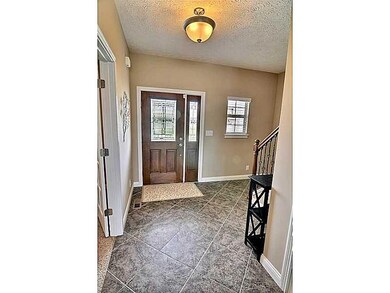
3425 Brixford Ln West Lafayette, IN 47906
Highlights
- Deck
- Thermal Windows
- Garage
- Burnett Creek Elementary School Rated A-
- Forced Air Heating and Cooling System
- 1-minute walk to Park
About This Home
As of October 2014This is a draw-dropping home in Arbor Chase! 4 bedrooms, 3 1/2 baths, and over 3,200 finished square feet of space. Two-stories with a gas-log fireplace, stainless steel appliances, beautiful doors, a jet tub, and a wood-deck; this home isn't going to last long!
Last Agent to Sell the Property
Erin Romanski
Keller Williams Indy Metro NE Listed on: 07/22/2014

Home Details
Home Type
- Single Family
Est. Annual Taxes
- $12
Year Built
- Built in 2012
Parking
- Garage
Home Design
- Brick Exterior Construction
- Block Foundation
- Vinyl Siding
- Concrete Perimeter Foundation
Interior Spaces
- 3,840 Sq Ft Home
- 2-Story Property
- Gas Log Fireplace
- Thermal Windows
- Family Room with Fireplace
- Monitored
- Finished Basement
Kitchen
- <<convectionOvenToken>>
- Gas Oven
- <<microwave>>
- Dishwasher
Bedrooms and Bathrooms
- 4 Bedrooms
Utilities
- Forced Air Heating and Cooling System
- Heating System Uses Gas
- Gas Water Heater
Additional Features
- Deck
- 0.3 Acre Lot
Community Details
- Sub Not Found In Table Subdivision
Listing and Financial Details
- Assessor Parcel Number 790706231001000034
Ownership History
Purchase Details
Home Financials for this Owner
Home Financials are based on the most recent Mortgage that was taken out on this home.Purchase Details
Home Financials for this Owner
Home Financials are based on the most recent Mortgage that was taken out on this home.Purchase Details
Home Financials for this Owner
Home Financials are based on the most recent Mortgage that was taken out on this home.Similar Homes in West Lafayette, IN
Home Values in the Area
Average Home Value in this Area
Purchase History
| Date | Type | Sale Price | Title Company |
|---|---|---|---|
| Warranty Deed | -- | -- | |
| Warranty Deed | -- | None Available | |
| Warranty Deed | -- | None Available |
Mortgage History
| Date | Status | Loan Amount | Loan Type |
|---|---|---|---|
| Previous Owner | $293,215 | New Conventional | |
| Previous Owner | $189,841 | Construction |
Property History
| Date | Event | Price | Change | Sq Ft Price |
|---|---|---|---|---|
| 10/03/2014 10/03/14 | Sold | $310,000 | 0.0% | $91 / Sq Ft |
| 10/03/2014 10/03/14 | Sold | $310,000 | -6.0% | $81 / Sq Ft |
| 09/15/2014 09/15/14 | Pending | -- | -- | -- |
| 08/22/2014 08/22/14 | Pending | -- | -- | -- |
| 07/22/2014 07/22/14 | For Sale | $329,900 | -2.7% | $86 / Sq Ft |
| 06/18/2014 06/18/14 | For Sale | $339,000 | +9.7% | $100 / Sq Ft |
| 06/15/2012 06/15/12 | Sold | $309,000 | -0.3% | $91 / Sq Ft |
| 03/19/2012 03/19/12 | Pending | -- | -- | -- |
| 03/01/2012 03/01/12 | For Sale | $309,900 | -- | $91 / Sq Ft |
Tax History Compared to Growth
Tax History
| Year | Tax Paid | Tax Assessment Tax Assessment Total Assessment is a certain percentage of the fair market value that is determined by local assessors to be the total taxable value of land and additions on the property. | Land | Improvement |
|---|---|---|---|---|
| 2024 | $4,404 | $440,400 | $65,000 | $375,400 |
| 2023 | $4,326 | $432,600 | $65,000 | $367,600 |
| 2022 | $3,891 | $389,100 | $65,000 | $324,100 |
| 2021 | $3,589 | $358,900 | $65,000 | $293,900 |
| 2020 | $3,464 | $346,400 | $65,000 | $281,400 |
| 2019 | $3,347 | $334,700 | $65,000 | $269,700 |
| 2018 | $3,260 | $326,000 | $53,500 | $272,500 |
| 2017 | $3,069 | $306,900 | $53,500 | $253,400 |
| 2016 | $2,994 | $299,400 | $53,500 | $245,900 |
| 2014 | $2,857 | $285,700 | $53,500 | $232,200 |
| 2013 | $2,732 | $273,200 | $53,500 | $219,700 |
Agents Affiliated with this Home
-
E
Seller's Agent in 2014
Erin Romanski
Keller Williams Indy Metro NE
-
J
Buyer's Agent in 2014
Jan Dowell
F.C. Tucker/Shook
-
Non-BLC Member
N
Buyer's Agent in 2014
Non-BLC Member
MIBOR REALTOR® Association
-
I
Buyer's Agent in 2014
IUO Non-BLC Member
Non-BLC Office
-
Kristy Sporre

Seller's Agent in 2012
Kristy Sporre
Keller Williams Lafayette
(765) 426-5556
127 Total Sales
Map
Source: MIBOR Broker Listing Cooperative®
MLS Number: MBR21305320
APN: 79-07-06-231-001.000-034
- 3449 Brixford Ln
- 3312 Shrewsbury Dr
- 3467 Brixford Ln
- 3674 Wakefield Dr
- 3420 Burnley Dr
- 3500 Burnley Dr
- 3638 Swansea Dr
- 199 Millingden Trail
- 3507 Wakefield Dr
- 3622 Glenridge Ln
- 3515 Hamilton St
- 3631 Senior Place
- 3624 Senior Place
- 70 Steuben Ct
- 220 Wood Dale St
- 10 Steuben Ct
- 344 Rosebank Ln
- 4346 Blithedale Dr
- 534 Lagrange St
- 148 Endurance Dr
