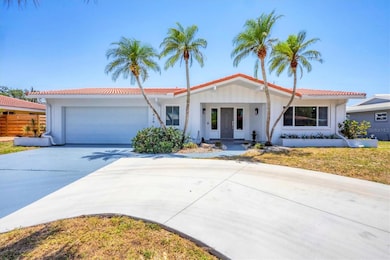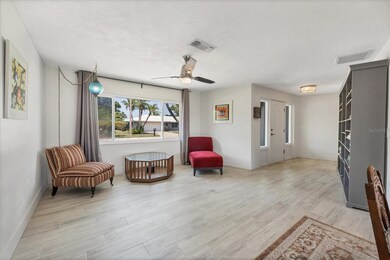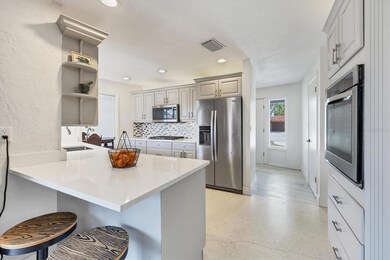
3426 Brookline Dr Sarasota, FL 34239
Southgate NeighborhoodEstimated payment $3,271/month
Highlights
- Open Floorplan
- Property is near public transit
- Covered patio or porch
- Brookside Middle School Rated A-
- Solid Surface Countertops
- Circular Driveway
About This Home
Welcome home to comfort, style, and peace of mind in the heart of Sarasota! Step inside and be greeted by a lovely wash of natural light throughout, bouncing beautifully off the elegant mix of terrazzo and wood-look tile flooring. The heart of the home—a fully updated, spacious kitchen—boasts a built-in oven, gas stovetop, and a generous breakfast bar perfect for morning coffee or entertaining with ease. Outside, unwind in a private, almost fully fenced yard with low-maintenance landscaping—ideal for pets, play, or quiet evenings under the stars. Beyond beauty, this concrete block home is thoughtfully designed for efficiency and durability. Enjoy year-round savings and storm security thanks to a barrel-tile roof, impact-rated windows throughout, and hurricane panels for all other openings. The sliding glass door in the primary bedroom offers private access to the outdoors and peace of mind with full hurricane protection. No CDD, low voluntary HOA & flood zone X for extra savings & peace of mind. Entwined within the links of The Palms Golf Club, the always coveted Forest Lakes Country Club Estate is centrally located within a quick drive to downtown, Siesta or Lido Beaches & I-75. Right around the corner to the south, the businesses & delicious restaurants at Webber & Beneva will become your new go-to or head north to Pinecraft for fresh produce, homemade ice cream & the best pies on the suncoast. For fun, ride the Legacy Trail with quick access off Beneva or discover the hidden entrance to a Pinecraft Park trail with the neighborhood! Wherever you go, you’ll be happy to circle (or cycle) back home to your lush & private garden sanctuary....
Listing Agent
SUNCOAST HOMES & DREAMS Brokerage Phone: 941-350-4411 License #3123733 Listed on: 05/24/2025
Home Details
Home Type
- Single Family
Est. Annual Taxes
- $3,319
Year Built
- Built in 1967
Lot Details
- 8,800 Sq Ft Lot
- North Facing Home
- Fenced
- Native Plants
- Property is zoned RSF2
HOA Fees
- $8 Monthly HOA Fees
Parking
- 2 Car Attached Garage
- Circular Driveway
Home Design
- Brick Exterior Construction
- Slab Foundation
- Tile Roof
Interior Spaces
- 1,639 Sq Ft Home
- 1-Story Property
- Open Floorplan
- Ceiling Fan
- Drapes & Rods
- Family Room Off Kitchen
- Combination Dining and Living Room
- Inside Utility
- Hurricane or Storm Shutters
Kitchen
- <<builtInOvenToken>>
- Cooktop<<rangeHoodToken>>
- <<microwave>>
- Dishwasher
- Solid Surface Countertops
- Disposal
Flooring
- Terrazzo
- Ceramic Tile
Bedrooms and Bathrooms
- 3 Bedrooms
- En-Suite Bathroom
- Walk-In Closet
- 2 Full Bathrooms
Laundry
- Laundry in Garage
- Dryer
- Washer
Outdoor Features
- Covered patio or porch
- Rain Gutters
Location
- Property is near public transit
- Property is near a golf course
Schools
- Wilkinson Elementary School
- Brookside Middle School
- Sarasota High School
Utilities
- Central Heating and Cooling System
- Thermostat
- Propane
- Gas Water Heater
- High Speed Internet
- Cable TV Available
Community Details
- Flcce HOA
- Visit Association Website
- Forest Lakes Country Club Estates Community
- Frst Lakes Country Club Estates Subdivision
- The community has rules related to deed restrictions, fencing, vehicle restrictions
Listing and Financial Details
- Visit Down Payment Resource Website
- Legal Lot and Block 4 / A
- Assessor Parcel Number 0058090031
Map
Home Values in the Area
Average Home Value in this Area
Tax History
| Year | Tax Paid | Tax Assessment Tax Assessment Total Assessment is a certain percentage of the fair market value that is determined by local assessors to be the total taxable value of land and additions on the property. | Land | Improvement |
|---|---|---|---|---|
| 2024 | $3,178 | $267,478 | -- | -- |
| 2023 | $3,178 | $259,687 | $0 | $0 |
| 2022 | $3,062 | $252,123 | $0 | $0 |
| 2021 | $3,064 | $244,780 | $0 | $0 |
| 2020 | $3,064 | $241,400 | $85,800 | $155,600 |
| 2019 | $3,107 | $248,300 | $92,400 | $155,900 |
| 2018 | $3,369 | $234,900 | $92,000 | $142,900 |
| 2017 | $3,581 | $247,200 | $91,000 | $156,200 |
| 2016 | $2,934 | $194,900 | $63,800 | $131,100 |
| 2015 | $2,739 | $173,400 | $54,700 | $118,700 |
| 2014 | $2,615 | $144,500 | $0 | $0 |
Property History
| Date | Event | Price | Change | Sq Ft Price |
|---|---|---|---|---|
| 06/19/2025 06/19/25 | Price Changed | $539,000 | -2.0% | $329 / Sq Ft |
| 05/24/2025 05/24/25 | For Sale | $550,000 | +59.4% | $336 / Sq Ft |
| 08/30/2018 08/30/18 | Sold | $345,000 | -0.8% | $210 / Sq Ft |
| 07/27/2018 07/27/18 | Pending | -- | -- | -- |
| 07/24/2018 07/24/18 | For Sale | $347,900 | -- | $212 / Sq Ft |
Purchase History
| Date | Type | Sale Price | Title Company |
|---|---|---|---|
| Warranty Deed | $345,000 | Attorney | |
| Warranty Deed | $330,000 | Sunbelt Title Agency | |
| Warranty Deed | $258,500 | None Available | |
| Warranty Deed | $287,500 | -- |
Mortgage History
| Date | Status | Loan Amount | Loan Type |
|---|---|---|---|
| Open | $281,000 | New Conventional | |
| Closed | $276,000 | New Conventional | |
| Previous Owner | $264,000 | New Conventional |
Similar Homes in Sarasota, FL
Source: Stellar MLS
MLS Number: A4653769
APN: 0058-09-0031
- 3432 Pine Valley Dr
- 2837 Woodcrest Dr
- 3340 Webber St
- 2507 Beneva Rd Unit 2
- 2505 Beneva Rd Unit 3
- 2501 Beneva Rd Unit 8
- 2503 Beneva Rd Unit 7
- 2916 Woodcrest Dr
- 2335 Beneva Terrace Unit 2254
- 2319 Beneva Terrace Unit 2284
- 2233 Beneva Terrace Unit 2232
- 2347 Beneva Terrace Unit 2251
- 2321 Beneva Terrace Unit 2288
- 3664 Tin Cup Blvd
- 3328 Dartmouth Ln Unit 1012
- 3278 Village Green Dr Unit 1024
- 3140 Village Green Dr Unit 1119
- 2702 Bedford Way
- 3673 Fescue Ln
- 3681 Divot Ln
- 3442 Fairview Dr
- 2626 Suncrest Dr
- 3701 Webber St
- 5015 Course Dr
- 2955 Beneva Rd Unit 208
- 2006 Beneva Rd
- 3125 S Lockwood Ridge Rd
- 3712 Hampshire Ln Unit 5623
- 1959 Toucan Way Unit 204
- 3157 Goldenrod St Unit A
- 3157 Goldenrod St Unit B
- 3126 Bougainvillea St
- 1818 Parakeet Way Unit 1001
- 1721 Parakeet Way Unit 701
- 1951 Toucan Way Unit 210
- 1877 Toucan Way Unit 400
- 3313 Pembrook Dr
- 3203 Beneva Rd Unit 101
- 3255 Beneva Rd Unit 102
- 3249 Beneva Rd Unit 204






