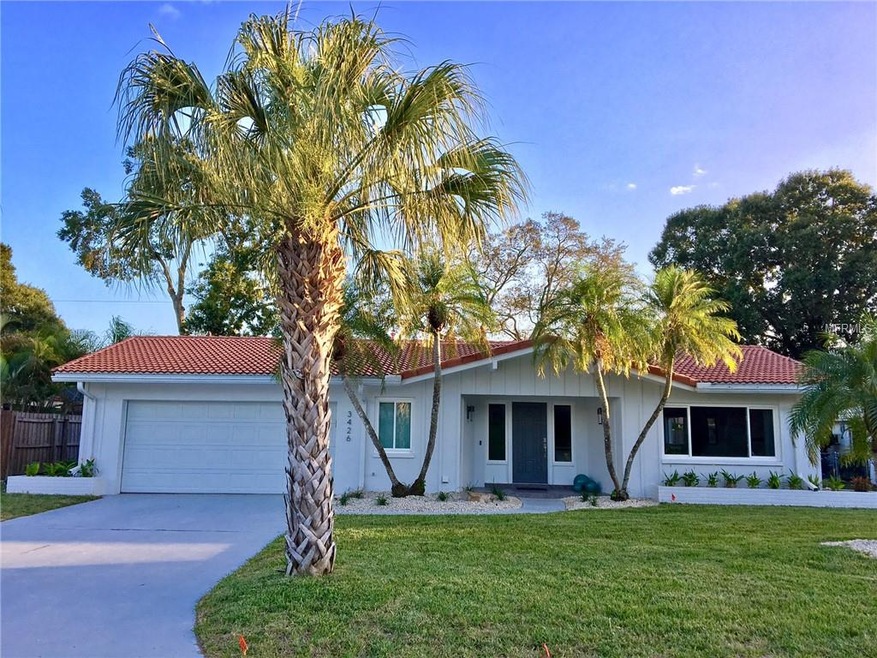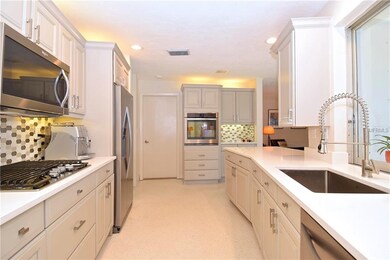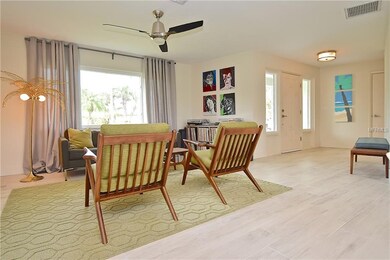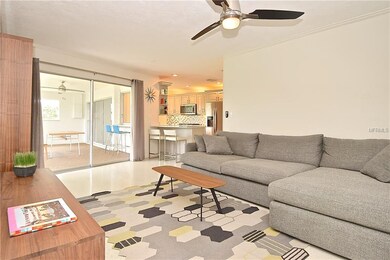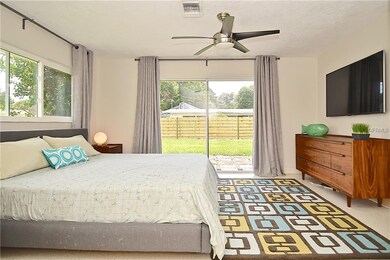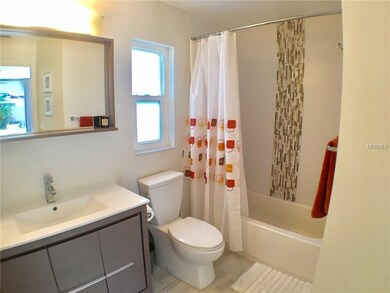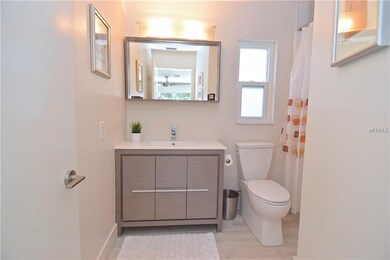
3426 Brookline Dr Sarasota, FL 34239
Southgate NeighborhoodHighlights
- Golf Course Community
- Cathedral Ceiling
- Stone Countertops
- Brookside Middle School Rated A-
- Main Floor Primary Bedroom
- Family Room Off Kitchen
About This Home
As of August 2018Freshly updated and light-filled classic Rutenberg 3 bedroom/2 bath in Forest Lakes Country Club Estates. New tile roof in 2014; mostly impact windows. All new in 2016: wood plank look tile flooring and restored terrazzo; updated baths; renovated kitchen with stainless appliances, quartz countertops, marble/glass backsplash, gas cooktop; all new lighting/fans; baseboards, door hardware, and light switches/receptacles updated; freshly painted inside and out. New gas water heater and LG washer/dryer 2017. Formal Living/Dining, Family Room, and Master Bedroom all overlook private backyard with brand new fence (July 2018) and an ideal space for a pool. Master Bedroom offers recently gut renovated ensuite bath and large walk-in closet. Spacious (13x22) screen lanai for outdoor entertaining and oversized 2-car garage complete this chic, move-in ready home. Enjoy the restored Palms Golf Club at Forest Lakes that winds through the neighborhood while being ultra convenient to all of Sarasota... beach, downtown, shopping, dining, galleries.
Home Details
Home Type
- Single Family
Est. Annual Taxes
- $3,581
Year Built
- Built in 1967
Lot Details
- 8,800 Sq Ft Lot
- North Facing Home
- Fenced
- Irrigation
- Property is zoned RSF2
HOA Fees
- $4 Monthly HOA Fees
Parking
- 2 Car Attached Garage
- Oversized Parking
- Garage Door Opener
- Open Parking
Home Design
- Slab Foundation
- Tile Roof
- Block Exterior
- Stucco
Interior Spaces
- 1,639 Sq Ft Home
- Cathedral Ceiling
- Thermal Windows
- Blinds
- Family Room Off Kitchen
- Combination Dining and Living Room
- Fire and Smoke Detector
Kitchen
- <<builtInOvenToken>>
- Cooktop<<rangeHoodToken>>
- <<microwave>>
- Dishwasher
- Stone Countertops
- Disposal
Flooring
- Terrazzo
- Ceramic Tile
Bedrooms and Bathrooms
- 3 Bedrooms
- Primary Bedroom on Main
- Walk-In Closet
- 2 Full Bathrooms
Laundry
- Laundry in Garage
- Dryer
- Washer
Outdoor Features
- Screened Patio
- Rain Gutters
- Rear Porch
Schools
- Wilkinson Elementary School
- Brookside Middle School
- Sarasota High School
Utilities
- Humidity Control
- Central Heating and Cooling System
- Heat Pump System
- Gas Water Heater
- Cable TV Available
Listing and Financial Details
- Down Payment Assistance Available
- Visit Down Payment Resource Website
- Legal Lot and Block 4 / A
- Assessor Parcel Number 0058090031
Community Details
Overview
- Www.Flcce.Com Association
- Forest Lakes Country Club Estates Community
- Forest Lakes Country Club Estates Subdivision
- The community has rules related to deed restrictions
- Rental Restrictions
Recreation
- Golf Course Community
Ownership History
Purchase Details
Home Financials for this Owner
Home Financials are based on the most recent Mortgage that was taken out on this home.Purchase Details
Home Financials for this Owner
Home Financials are based on the most recent Mortgage that was taken out on this home.Purchase Details
Purchase Details
Similar Homes in Sarasota, FL
Home Values in the Area
Average Home Value in this Area
Purchase History
| Date | Type | Sale Price | Title Company |
|---|---|---|---|
| Warranty Deed | $345,000 | Attorney | |
| Warranty Deed | $330,000 | Sunbelt Title Agency | |
| Warranty Deed | $258,500 | None Available | |
| Warranty Deed | $287,500 | -- |
Mortgage History
| Date | Status | Loan Amount | Loan Type |
|---|---|---|---|
| Open | $281,000 | New Conventional | |
| Closed | $276,000 | New Conventional | |
| Previous Owner | $264,000 | New Conventional |
Property History
| Date | Event | Price | Change | Sq Ft Price |
|---|---|---|---|---|
| 06/19/2025 06/19/25 | Price Changed | $539,000 | -2.0% | $329 / Sq Ft |
| 05/24/2025 05/24/25 | For Sale | $550,000 | +59.4% | $336 / Sq Ft |
| 08/30/2018 08/30/18 | Sold | $345,000 | -0.8% | $210 / Sq Ft |
| 07/27/2018 07/27/18 | Pending | -- | -- | -- |
| 07/24/2018 07/24/18 | For Sale | $347,900 | -- | $212 / Sq Ft |
Tax History Compared to Growth
Tax History
| Year | Tax Paid | Tax Assessment Tax Assessment Total Assessment is a certain percentage of the fair market value that is determined by local assessors to be the total taxable value of land and additions on the property. | Land | Improvement |
|---|---|---|---|---|
| 2024 | $3,178 | $267,478 | -- | -- |
| 2023 | $3,178 | $259,687 | $0 | $0 |
| 2022 | $3,062 | $252,123 | $0 | $0 |
| 2021 | $3,064 | $244,780 | $0 | $0 |
| 2020 | $3,064 | $241,400 | $85,800 | $155,600 |
| 2019 | $3,107 | $248,300 | $92,400 | $155,900 |
| 2018 | $3,369 | $234,900 | $92,000 | $142,900 |
| 2017 | $3,581 | $247,200 | $91,000 | $156,200 |
| 2016 | $2,934 | $194,900 | $63,800 | $131,100 |
| 2015 | $2,739 | $173,400 | $54,700 | $118,700 |
| 2014 | $2,615 | $144,500 | $0 | $0 |
Agents Affiliated with this Home
-
Christina Pitchford, PA

Seller's Agent in 2025
Christina Pitchford, PA
SUNCOAST HOMES & DREAMS
(941) 350-4411
7 in this area
76 Total Sales
-
Chris Jenkins

Seller's Agent in 2018
Chris Jenkins
HOMESMART
(305) 302-4925
9 in this area
21 Total Sales
-
Christine Pope

Buyer's Agent in 2018
Christine Pope
Michael Saunders
(941) 685-5565
65 Total Sales
Map
Source: Stellar MLS
MLS Number: A4409192
APN: 0058-09-0031
- 3432 Pine Valley Dr
- 2505 Croton Ave
- 2837 Woodcrest Dr
- 3340 Webber St
- 2507 Beneva Rd Unit 2
- 2505 Beneva Rd Unit 3
- 2501 Beneva Rd Unit 8
- 2503 Beneva Rd Unit 7
- 2916 Woodcrest Dr
- 2335 Beneva Terrace Unit 2254
- 2319 Beneva Terrace Unit 2284
- 2233 Beneva Terrace Unit 2232
- 2347 Beneva Terrace Unit 2251
- 2321 Beneva Terrace Unit 2288
- 3664 Tin Cup Blvd
- 3328 Dartmouth Ln Unit 1012
- 3278 Village Green Dr Unit 1024
- 3140 Village Green Dr Unit 1119
- 2702 Bedford Way
- 3673 Fescue Ln
