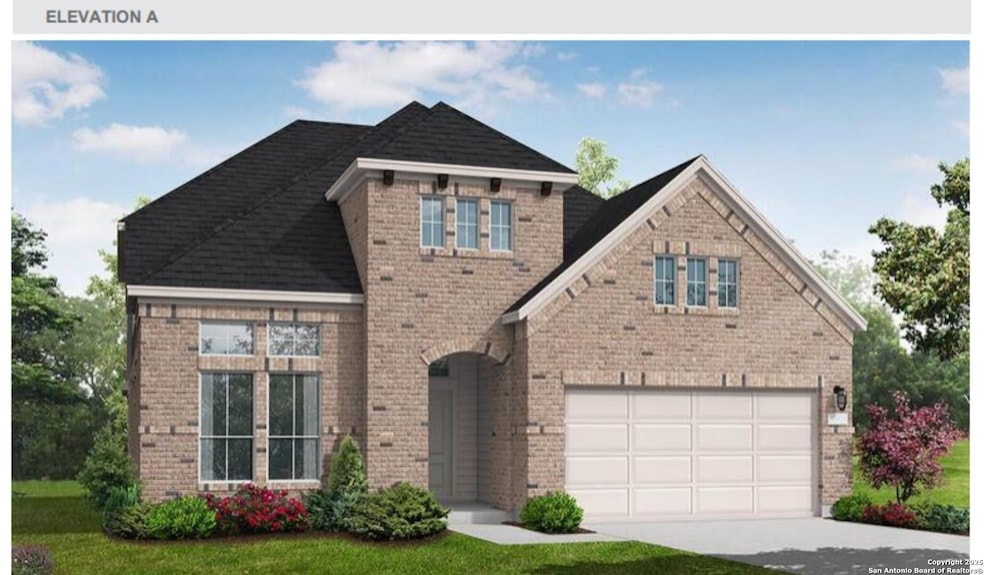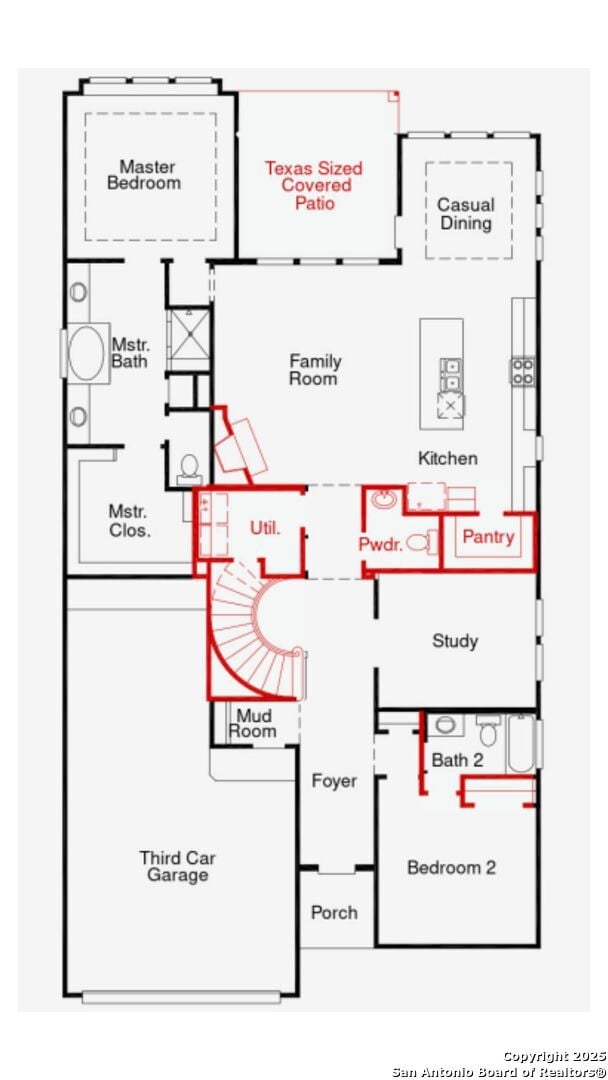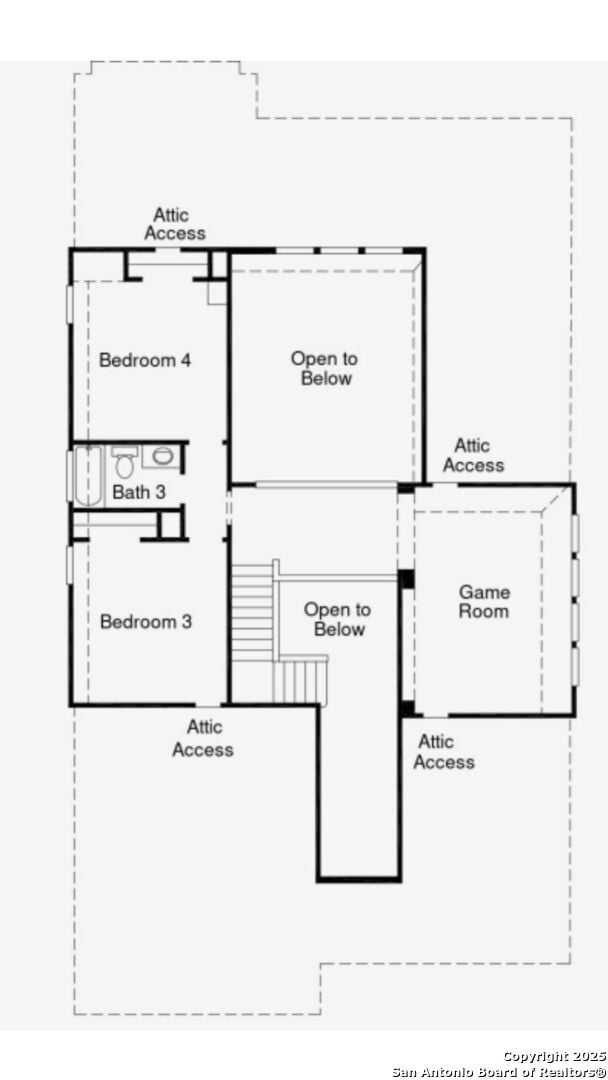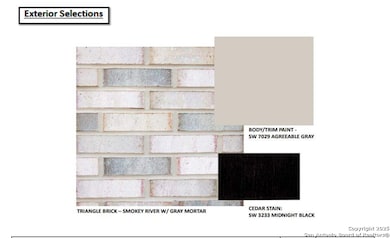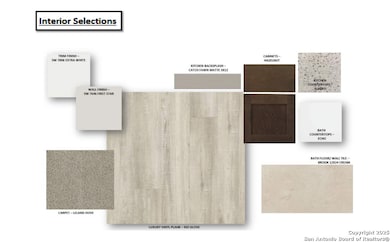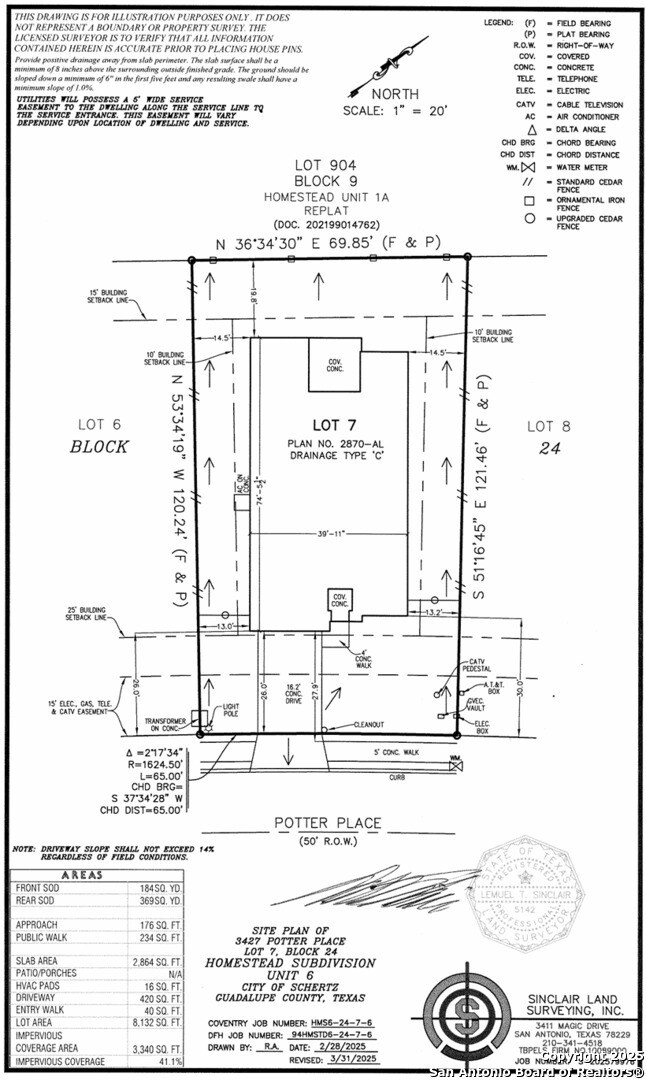
3427 Potter Place Schertz, TX 78108
Comal NeighborhoodEstimated payment $4,207/month
Highlights
- New Construction
- Clubhouse
- Attic
- Danville Middle Rated A-
- Wood Flooring
- Game Room
About This Home
Welcome to the stunning Dumont plan, located in the beautiful Homestead neighborhood! This home is designed to check all the boxes and meet your family's needs. As you enter, the foyer welcomes you with a perfect blend of elegance and sophistication, featuring a tall, light-filled entry that opens to the second floor. You'll find a secondary bedroom and an adjacent full bath. The private study provides a quiet space for tackling daily commitments. The family chef will love the oversized kitchen island and the additional "working kitchen" space, complemented by built-in stainless steel appliances and a gas cooktop. The primary suite is a true retreat, showcasing a recessed tray ceiling and elegantly positioned windows that flood the space with natural light as well as a rear master bedroom extension. You'll appreciate the primary bath, featuring separate vanities, a large garden tub, and a generous separate shower. The spacious closet offers ample room for all your treasured belongings. Upstairs, the bright and open game room serves as the perfect gathering spot for movie nights and family fun. Step outside to the Texas-sized patio where you can create lasting memories with loved ones. Schedule a tour today!
Home Details
Home Type
- Single Family
Year Built
- Built in 2025 | New Construction
Lot Details
- 8,276 Sq Ft Lot
- Fenced
- Sprinkler System
HOA Fees
- $24 Monthly HOA Fees
Parking
- 3 Car Garage
Home Design
- Brick Exterior Construction
- Slab Foundation
- Composition Roof
- Roof Vent Fans
Interior Spaces
- 2,897 Sq Ft Home
- Property has 2 Levels
- Ceiling Fan
- Double Pane Windows
- Combination Dining and Living Room
- Game Room
- Permanent Attic Stairs
- Washer Hookup
Kitchen
- Eat-In Kitchen
- Walk-In Pantry
- Built-In Self-Cleaning Oven
- Gas Cooktop
- <<microwave>>
- Dishwasher
- Disposal
Flooring
- Wood
- Carpet
- Ceramic Tile
- Vinyl
Bedrooms and Bathrooms
- 4 Bedrooms
- Walk-In Closet
Home Security
- Prewired Security
- Carbon Monoxide Detectors
- Fire and Smoke Detector
Outdoor Features
- Covered patio or porch
Schools
- Sippel Elementary School
- Dobie J Middle School
- Byron Stee High School
Utilities
- Central Heating and Cooling System
- Heating System Uses Natural Gas
- Multiple Water Heaters
- Gas Water Heater
- Cable TV Available
Listing and Financial Details
- Legal Lot and Block 7 / 24
Community Details
Overview
- Grand Manors Association
- Built by Coventry Homes
- Homestead Subdivision
- Mandatory home owners association
Amenities
- Community Barbecue Grill
- Clubhouse
Recreation
- Community Pool
- Park
- Trails
- Bike Trail
Security
- Controlled Access
Map
Home Values in the Area
Average Home Value in this Area
Property History
| Date | Event | Price | Change | Sq Ft Price |
|---|---|---|---|---|
| 07/11/2025 07/11/25 | For Sale | $639,711 | 0.0% | $221 / Sq Ft |
| 07/08/2025 07/08/25 | Off Market | -- | -- | -- |
| 06/30/2025 06/30/25 | For Sale | $639,711 | -- | $221 / Sq Ft |
About the Listing Agent

Dayton Schrader earned his Texas Real Estate License in 1982, Broker License in 1984, and holds a Bachelor’s degree from The University of Texas at San Antonio and a Master’s degree from Texas A&M University.
Dayton has had the honor and pleasure of helping thousands of families buy and sell homes. Many of those have been family members or friends of another client. In 1995, he made the commitment to work “By Referral Only”. Consequently, The Schrader Group works even harder to gain
Dayton's Other Listings
Source: San Antonio Board of REALTORS®
MLS Number: 1879929
- 4519 Yoakum Valley
- 4544 Yoakum Valley
- 2852 Reeves Ln
- 3204 Crosby Creek
- 3201 Crosby Creek
- 4538 Yoakum Valley
- 3209 Crosby Creek
- 3260 Crosby Creek
- 3245 Crosby Creek
- 3415 Potter Place
- 4231 Hansford Way
- 4532 Yoakum Valley
- 4523 Yoakum Valley
- 2804 Reeves Ln
- 2812 Reeves Ln
- 2839 Reeves Ln
- 2816 Reeves Ln
- 3257 Crosby Creek
- 339 Quinton Bend
- 434 Shelton Pass
- 6657 Bowie Cove
- 6594 Mason Valley
- 5125 Brookline
- 5213 Brookline
- 5804 Black Diamond
- 3716 Pebble Beach
- 5222 Village Park
- 5112 Arrow Ridge
- 3604 Storm Ridge
- 4845 Park Glen
- 5756 Ping Way
- 6112 Fred Couples
- 3454 Cliffside Dr
- 4988 Park Manor
- 5052 Park Corner
- 3429 Harvest Dr
- 4928 Eagle Valley St
- 3313 Turnabout Loop
