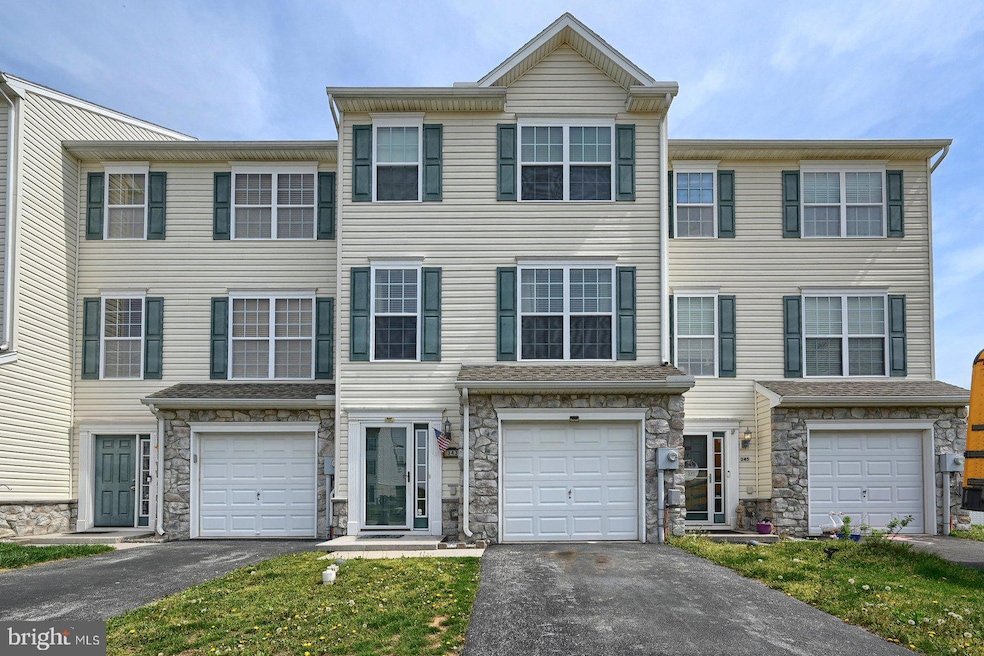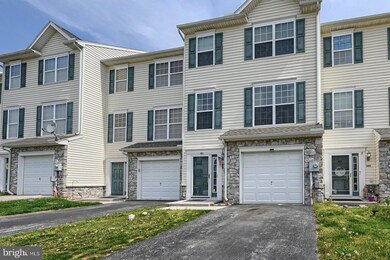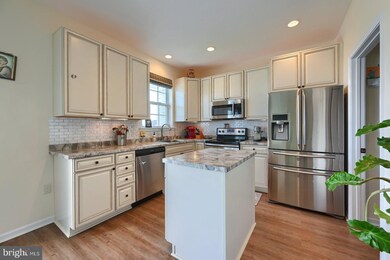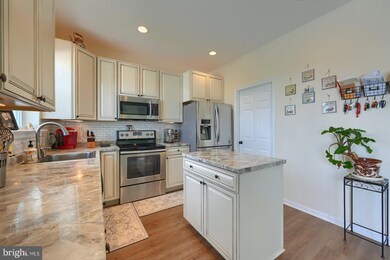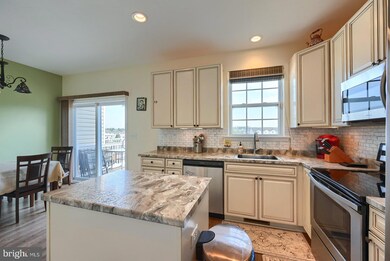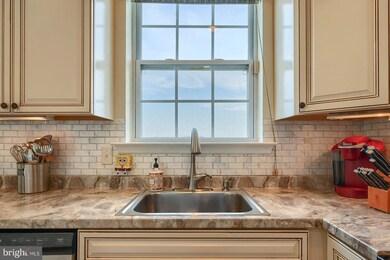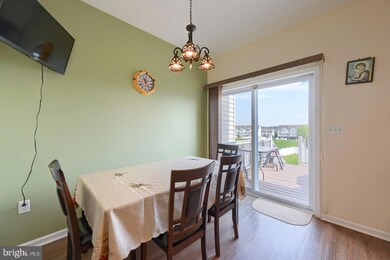
Highlights
- Traditional Floor Plan
- High Ceiling
- Eat-In Kitchen
- Traditional Architecture
- 1 Car Attached Garage
- 5-minute walk to Stone Ledge Park
About This Home
As of May 2025Welcome to 343 Cape Climb! A 3 bedroom 2.5 bath townhome lovingly cared for by the owners who in 2018 upgraded all flooring (vinyl plank), paint throughout, bathroom upgrades and new kitchen appliances and cabinets. Deck was added in 2021!Step inside to the ground level entry that has access to the garage and a family room with access to the patio area and a huge fenced yard not found on many townhomes with plenty of room for your kids and pets to play! And if that's not enough it adjoins to another large common space area for the kids to romp!The main living level has a beautiful kitchen with 42 inch cabinets, an island, dining area and the laundry room off of the kitchen. The living room is down the hall and has plenty of space for the whole family!A half bath and deck access from the kitchen round out this level. The upstairs bedroom level features a beautiful primary suite with a private bath and walk-in closet, and two secondary bedrooms that are as neat as a pin and another full bath. Don't miss out on this well cared for gem!
Last Agent to Sell the Property
Iron Valley Real Estate Hanover Listed on: 04/28/2025

Townhouse Details
Home Type
- Townhome
Est. Annual Taxes
- $4,363
Year Built
- Built in 2008
Lot Details
- 3,968 Sq Ft Lot
- Privacy Fence
- Cleared Lot
- Property is in excellent condition
HOA Fees
- $10 Monthly HOA Fees
Parking
- 1 Car Attached Garage
- Basement Garage
Home Design
- Traditional Architecture
- Slab Foundation
- Asphalt Roof
- Aluminum Siding
- Vinyl Siding
- Concrete Perimeter Foundation
Interior Spaces
- Property has 2 Levels
- Traditional Floor Plan
- High Ceiling
- Ceiling Fan
- Recessed Lighting
- Double Pane Windows
- Insulated Windows
- Family Room
- Living Room
- Dining Room
- Luxury Vinyl Plank Tile Flooring
- Laundry on upper level
Kitchen
- Eat-In Kitchen
- <<OvenToken>>
- <<builtInMicrowave>>
- Dishwasher
- Kitchen Island
Bedrooms and Bathrooms
- 3 Bedrooms
- En-Suite Bathroom
Finished Basement
- Basement Fills Entire Space Under The House
- Garage Access
Outdoor Features
- Patio
- Playground
Utilities
- Forced Air Heating and Cooling System
- 100 Amp Service
- Electric Water Heater
- Cable TV Available
Community Details
- Camco HOA
- Built by JA Myers
- Jackson Heights Subdivision
Listing and Financial Details
- Tax Lot 0041
- Assessor Parcel Number 33-000-12-0041-E0-00000
Ownership History
Purchase Details
Home Financials for this Owner
Home Financials are based on the most recent Mortgage that was taken out on this home.Purchase Details
Home Financials for this Owner
Home Financials are based on the most recent Mortgage that was taken out on this home.Purchase Details
Home Financials for this Owner
Home Financials are based on the most recent Mortgage that was taken out on this home.Similar Homes in York, PA
Home Values in the Area
Average Home Value in this Area
Purchase History
| Date | Type | Sale Price | Title Company |
|---|---|---|---|
| Deed | $220,000 | None Listed On Document | |
| Deed | $220,000 | None Listed On Document | |
| Deed | $135,000 | None Available | |
| Deed | $142,900 | None Available |
Mortgage History
| Date | Status | Loan Amount | Loan Type |
|---|---|---|---|
| Open | $176,000 | New Conventional | |
| Closed | $176,000 | New Conventional | |
| Previous Owner | $123,626 | FHA | |
| Previous Owner | $145,758 | Purchase Money Mortgage |
Property History
| Date | Event | Price | Change | Sq Ft Price |
|---|---|---|---|---|
| 07/02/2025 07/02/25 | Price Changed | $1,795 | -4.3% | $1 / Sq Ft |
| 06/06/2025 06/06/25 | For Rent | $1,875 | 0.0% | -- |
| 05/29/2025 05/29/25 | Sold | $220,000 | -2.2% | $153 / Sq Ft |
| 04/29/2025 04/29/25 | Pending | -- | -- | -- |
| 04/28/2025 04/28/25 | For Sale | $225,000 | -- | $156 / Sq Ft |
Tax History Compared to Growth
Tax History
| Year | Tax Paid | Tax Assessment Tax Assessment Total Assessment is a certain percentage of the fair market value that is determined by local assessors to be the total taxable value of land and additions on the property. | Land | Improvement |
|---|---|---|---|---|
| 2025 | $4,363 | $131,610 | $46,590 | $85,020 |
| 2024 | $4,316 | $131,610 | $46,590 | $85,020 |
| 2023 | $4,316 | $131,610 | $46,590 | $85,020 |
| 2022 | $4,276 | $130,410 | $46,590 | $83,820 |
| 2021 | $4,090 | $130,410 | $46,590 | $83,820 |
| 2020 | $4,090 | $130,410 | $46,590 | $83,820 |
| 2019 | $4,002 | $130,410 | $46,590 | $83,820 |
| 2018 | $3,948 | $130,410 | $46,590 | $83,820 |
| 2017 | $3,857 | $130,410 | $46,590 | $83,820 |
| 2016 | $0 | $130,410 | $46,590 | $83,820 |
| 2015 | -- | $130,410 | $46,590 | $83,820 |
| 2014 | -- | $129,410 | $46,590 | $82,820 |
Agents Affiliated with this Home
-
Stella Raffensberger
S
Seller's Agent in 2025
Stella Raffensberger
Southern Management Rentals
(717) 235-6950
-
Jeff Chiaverini
J
Seller's Agent in 2025
Jeff Chiaverini
Iron Valley Real Estate Hanover
(443) 538-6518
15 Total Sales
-
John MacDonald

Buyer's Agent in 2025
John MacDonald
Core Partners Realty LLC
(717) 495-2443
122 Total Sales
Map
Source: Bright MLS
MLS Number: PAYK2080818
APN: 33-000-12-0041.E0-00000
- 335 Cape Climb
- 320 Cape Climb
- 145 Mineral Dr
- 90 Dolomite Dr Unit 16 A
- 1143 Willow Ct Unit 165
- 1147 Alder Ct
- 252 Valley View Cir
- 11 Landing Place
- 262 Valley View Cir Unit 143
- 277 Valley View Cir Unit 94
- 272 Valley View Cir Unit 142
- 287 Valley View Cir Unit 95
- 282 Valley View Cir Unit 141
- 1300 Summit Run Ct
- 307 Valley View Cir Unit 97
- 317 Valley View Cir Unit 98
- 322 Valley View Cir Unit 138
- 6 Landing Place
- 5 Landing Place
- 7 Landing Place Unit 7
