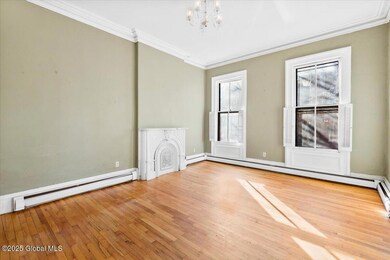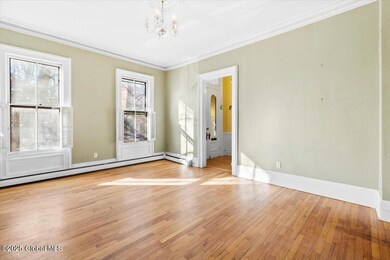
343 Hamilton St Albany, NY 12210
Hudson Park NeighborhoodHighlights
- Downtown View
- Wood Flooring
- Window Unit Cooling System
- Deck
- No HOA
- Living Room
About This Home
As of April 2025Welcome to this charming three-story brownstone in Albany's Center Square. Nestled on a quiet one way street, this lovely townhome blends timeless architectural details with thoughtful updates, offering lots of light, and a functional layout.Living room opens to dining area, that integrates to the kitchen , making meal prep and entertaining a dream. Primary bedroom offers access to the upper deck, where you can relax, enjoy your morning coffee with great views , and July 4 fireworks. Lower deck is perfect for dining al fresco, and opens to a lush yard featuring a patio, garden spaces and even a treehouse with slide. Private off-street parking for two cars. Garden apartment helps offset costs, is leased through Nov 2025.
Last Agent to Sell the Property
Coldwell Banker Prime Properties License #30GL1096272 Listed on: 01/13/2025

Last Buyer's Agent
John Alund
EXIT Realty Capitals Choice
Townhouse Details
Home Type
- Townhome
Est. Annual Taxes
- $7,846
Year Built
- Built in 1864
Lot Details
- 2,178 Sq Ft Lot
- Lot Dimensions are 21.11' x 106.60'
- Garden
Home Design
- Brick Exterior Construction
- Rubber Roof
Interior Spaces
- 2,331 Sq Ft Home
- Living Room
- Dining Room
- Downtown Views
- Apartment Living Space in Basement
- Laundry on upper level
Kitchen
- <<OvenToken>>
- Range<<rangeHoodToken>>
- Dishwasher
Flooring
- Wood
- Ceramic Tile
Bedrooms and Bathrooms
- 3 Bedrooms
- Bathroom on Main Level
Parking
- 2 Parking Spaces
- Off-Street Parking
Outdoor Features
- Deck
- Shed
Schools
- Albany High School
Utilities
- Window Unit Cooling System
- Zoned Heating
- Heating System Uses Natural Gas
- Baseboard Heating
- Hot Water Heating System
Community Details
- No Home Owners Association
Listing and Financial Details
- Legal Lot and Block 60.000 / 2
- Assessor Parcel Number 010100 76.32-2-60
Ownership History
Purchase Details
Home Financials for this Owner
Home Financials are based on the most recent Mortgage that was taken out on this home.Purchase Details
Home Financials for this Owner
Home Financials are based on the most recent Mortgage that was taken out on this home.Purchase Details
Home Financials for this Owner
Home Financials are based on the most recent Mortgage that was taken out on this home.Similar Homes in Albany, NY
Home Values in the Area
Average Home Value in this Area
Purchase History
| Date | Type | Sale Price | Title Company |
|---|---|---|---|
| Warranty Deed | $385,000 | Chicago Title | |
| Warranty Deed | $250,000 | John Maxwell | |
| Warranty Deed | $250,000 | None Available |
Mortgage History
| Date | Status | Loan Amount | Loan Type |
|---|---|---|---|
| Open | $288,750 | New Conventional | |
| Previous Owner | $60,000 | Credit Line Revolving | |
| Previous Owner | $8,342 | New Conventional | |
| Previous Owner | $237,500 | No Value Available |
Property History
| Date | Event | Price | Change | Sq Ft Price |
|---|---|---|---|---|
| 04/01/2025 04/01/25 | Sold | $385,000 | 0.0% | $165 / Sq Ft |
| 01/15/2025 01/15/25 | Pending | -- | -- | -- |
| 01/13/2025 01/13/25 | For Sale | $385,000 | -- | $165 / Sq Ft |
Tax History Compared to Growth
Tax History
| Year | Tax Paid | Tax Assessment Tax Assessment Total Assessment is a certain percentage of the fair market value that is determined by local assessors to be the total taxable value of land and additions on the property. | Land | Improvement |
|---|---|---|---|---|
| 2024 | $8,117 | $314,000 | $62,800 | $251,200 |
| 2023 | $8,524 | $225,000 | $48,600 | $176,400 |
| 2022 | $8,261 | $225,000 | $48,600 | $176,400 |
| 2021 | $8,217 | $225,000 | $48,600 | $176,400 |
| 2020 | $7,899 | $225,000 | $48,600 | $176,400 |
| 2019 | $8,858 | $225,000 | $48,600 | $176,400 |
| 2018 | $7,907 | $225,000 | $48,600 | $176,400 |
| 2017 | $3,266 | $225,000 | $48,600 | $176,400 |
| 2016 | $7,674 | $225,000 | $48,600 | $176,400 |
| 2015 | $7,708 | $215,000 | $40,400 | $174,600 |
| 2014 | -- | $247,000 | $40,400 | $206,600 |
Agents Affiliated with this Home
-
Karen Glaser

Seller's Agent in 2025
Karen Glaser
Coldwell Banker Prime Properties
(518) 640-4627
1 in this area
138 Total Sales
-
J
Buyer's Agent in 2025
John Alund
EXIT Realty Capitals Choice
Map
Source: Global MLS
MLS Number: 202510559
APN: 010100-076-032-0002-060-000-0000
- 359 Hamilton St
- 369 Hamilton St
- 369 Madison Ave
- 57 Dove St
- 366 Madison Ave
- 171 Lancaster St
- 173 Lancaster St
- 177 Lancaster St
- 49 Dove St
- 179 Lancaster St
- 115.5 Lancaster St
- 152 Jefferson St
- 336 Madison Ave
- 414 Madison Ave
- 140 Jefferson St
- 285 Lark St
- 302 State St
- 126 Jefferson St
- 303 State St
- 218 Lancaster St






