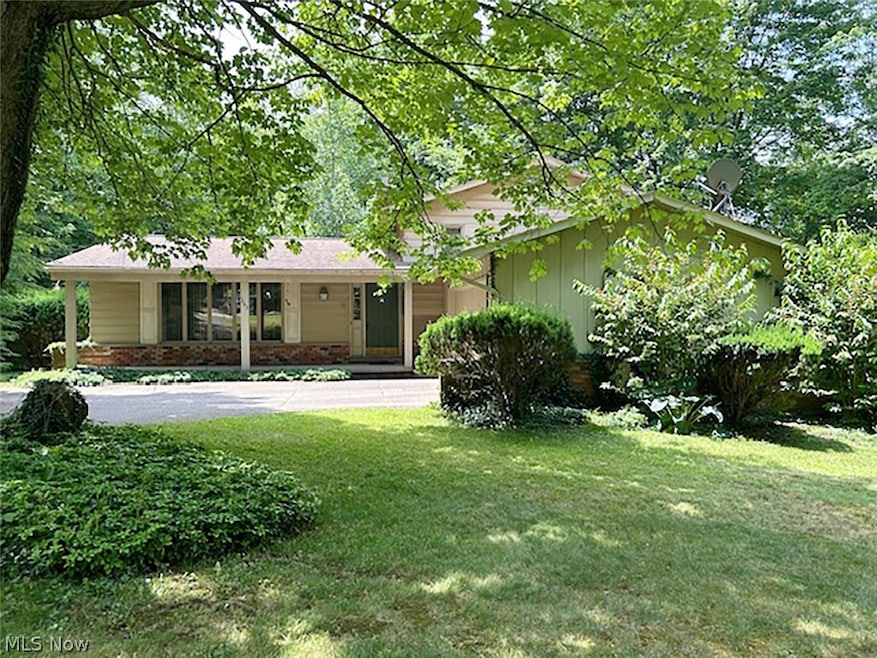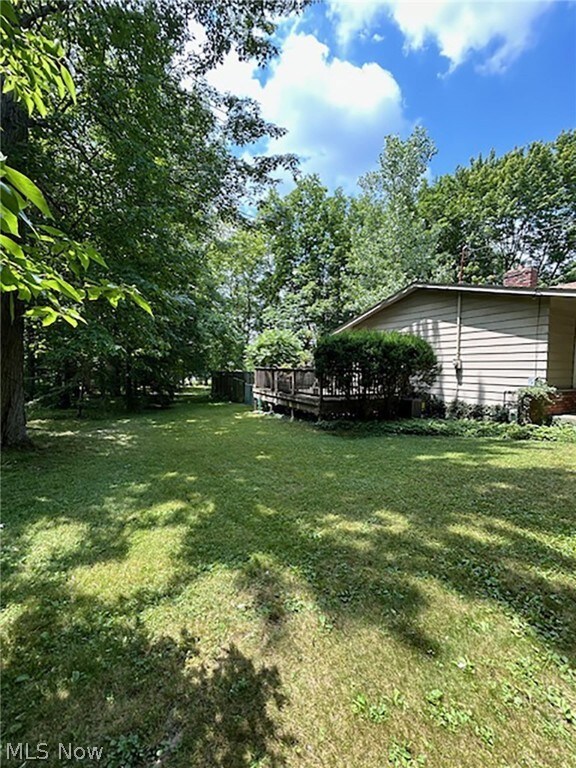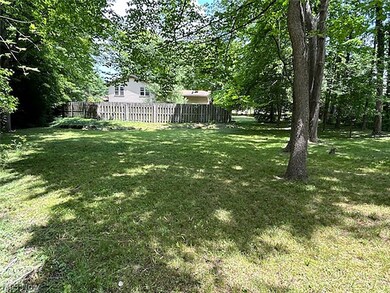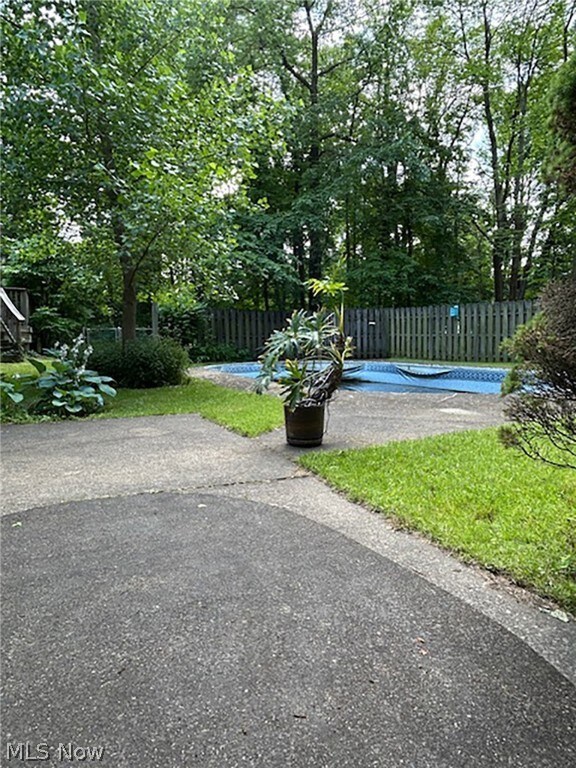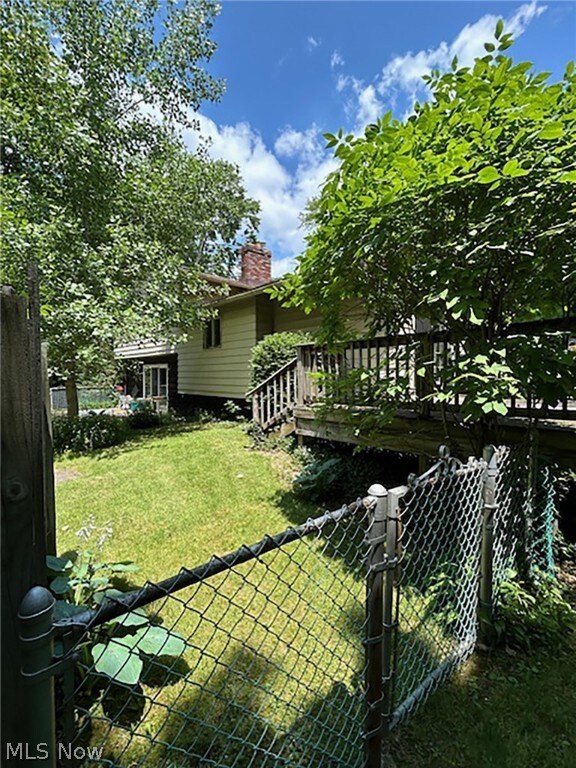
343 Spring Grove Dr Tallmadge, OH 44278
Highlights
- Popular Property
- 1 Fireplace
- Front Porch
- Private Pool
- No HOA
- 2 Car Attached Garage
About This Home
As of August 2024Exciting Opportunity - 4 Bedroom, 2 Bath Split-Level Home - Inground Pool. ABSOLUTE AUCTION, all sells to the highest bidder on location. ONLINE BIDDING BEGINS FRIDAY, JULY 5, 2024 – 12:00 PM and AUCTION LIVE ON-SITE BIDDING WILL BEGIN THURSDAY, JULY 11, 2024, 12:30 PM. Special Features: Inground swimming pool; front & back porch; concrete driveway. Discover the potential of this charming split-level home built in 1967. Located in the highly desirable city of Tallmadge, boasting a generous 1,800 square feet of living space, this residence offers a perfect blend of comfort and convenience. There is plenty of room for customization to make it your own. Main Floor - A welcoming formal living room that flows seamlessly into the dining area, A well-appointed kitchen adjacent to the dining area, perfect for family gatherings and meals. Upper Level - Three spacious bedrooms, with generous closet space, A full bathroom, Jack & Jill style designed for convenience. Lower Level - Cozy den with a fireplace and walkout access to the backyard, Fourth bedroom, ideal for guests or a home office, Laundry area with easy access to the attached two-car garage. Features - Inground swimming pool (needs servicing), Front and back porches, perfect for entertaining and relaxation, Concrete driveway, providing ample parking space, Situated on a corner lot of 0.78 acres, offering privacy and ample outdoor space, Updated forced air HVAC, Updated roof. This home is brimming with potential but requires cosmetic upgrades to bring out its true charm. The inground pool has not been used in years, presenting a unique opportunity to restore it to its former glory. Don’t miss this chance to own a piece of Tallmadge real estate at an absolute auction. This is a rare opportunity to purchase a home with great bones in a sought-after location. This property is a must-see. The home will be open for viewing on Monday, July 8, 2024, 6:00 PM – 7:00 PM, and day of the sale at 11:00 AM.
Last Agent to Sell the Property
Kiko Brokerage Email: byoung@kikocompany.com 330-329-3885 License #2008000962 Listed on: 06/25/2024
Last Buyer's Agent
Kiko Brokerage Email: byoung@kikocompany.com 330-329-3885 License #2008000962 Listed on: 06/25/2024
Home Details
Home Type
- Single Family
Est. Annual Taxes
- $3,681
Year Built
- Built in 1967
Lot Details
- 0.79 Acre Lot
Parking
- 2 Car Attached Garage
Home Design
- Split Level Home
- Brick Exterior Construction
- Fiberglass Roof
- Vinyl Siding
Interior Spaces
- 1,800 Sq Ft Home
- 3-Story Property
- 1 Fireplace
- Basement
Bedrooms and Bathrooms
- 4 Bedrooms | 3 Main Level Bedrooms
- 2 Full Bathrooms
Outdoor Features
- Private Pool
- Patio
- Front Porch
Utilities
- Forced Air Heating and Cooling System
- Heating System Uses Gas
Community Details
- No Home Owners Association
- Knollwood Estates Subdivision
Listing and Financial Details
- Assessor Parcel Number 6003206
Ownership History
Purchase Details
Home Financials for this Owner
Home Financials are based on the most recent Mortgage that was taken out on this home.Purchase Details
Home Financials for this Owner
Home Financials are based on the most recent Mortgage that was taken out on this home.Similar Homes in Tallmadge, OH
Home Values in the Area
Average Home Value in this Area
Purchase History
| Date | Type | Sale Price | Title Company |
|---|---|---|---|
| Warranty Deed | $253,000 | None Listed On Document | |
| Deed | $130,000 | -- |
Mortgage History
| Date | Status | Loan Amount | Loan Type |
|---|---|---|---|
| Previous Owner | $104,000 | New Conventional |
Property History
| Date | Event | Price | Change | Sq Ft Price |
|---|---|---|---|---|
| 06/26/2025 06/26/25 | For Sale | $4,199 | -98.3% | $1 / Sq Ft |
| 08/09/2024 08/09/24 | Sold | $253,000 | 0.0% | $141 / Sq Ft |
| 07/11/2024 07/11/24 | Pending | -- | -- | -- |
| 06/26/2024 06/26/24 | For Sale | $253,000 | -- | $141 / Sq Ft |
Tax History Compared to Growth
Tax History
| Year | Tax Paid | Tax Assessment Tax Assessment Total Assessment is a certain percentage of the fair market value that is determined by local assessors to be the total taxable value of land and additions on the property. | Land | Improvement |
|---|---|---|---|---|
| 2025 | $3,682 | $82,936 | $18,900 | $64,036 |
| 2024 | $3,682 | $82,936 | $18,900 | $64,036 |
| 2023 | $3,682 | $82,936 | $18,900 | $64,036 |
| 2022 | $3,079 | $59,165 | $13,311 | $45,854 |
| 2021 | $3,092 | $59,165 | $13,311 | $45,854 |
| 2020 | $3,068 | $59,160 | $13,310 | $45,850 |
| 2019 | $2,974 | $52,440 | $12,650 | $39,790 |
| 2018 | $2,620 | $52,440 | $12,650 | $39,790 |
| 2017 | $2,849 | $52,440 | $12,650 | $39,790 |
| 2016 | $3,073 | $47,090 | $12,650 | $34,440 |
| 2015 | $2,849 | $47,090 | $12,650 | $34,440 |
| 2014 | $2,830 | $47,090 | $12,650 | $34,440 |
| 2013 | $2,943 | $49,870 | $12,650 | $37,220 |
Agents Affiliated with this Home
-
Lauren Robinson
L
Seller's Agent in 2025
Lauren Robinson
Platinum Real Estate
(330) 634-5943
3 in this area
50 Total Sales
-
Robert Young III
R
Seller's Agent in 2024
Robert Young III
Kiko
(330) 329-3885
3 in this area
77 Total Sales
Map
Source: MLS Now
MLS Number: 5049479
APN: 60-03206
- 211 Cherry Ridge Unit 33
- 331 Cherry Ridge Unit 45
- 341 Cherry Ridge
- 370 Cherry Ridge Unit 60
- 441 Cherry Ridge Unit 52
- 18 Outlook Dr
- 400 Cherry Ridge
- 430 Cherry Ridge Unit 54
- 43 Outlook Dr
- VL Nottingham St
- 504 Crossings Cir Unit 504
- 597 Morningstar Dr Unit 1597
- 310 Millennium Dr Unit 310
- 0 North Ave Unit 5116540
- 711 Crossings Cir Unit 711
- 426 Classic Dr
- 637 N Ridgecliff St
- 216 N Thomas Rd
- 1314 Wellingshire Cir Unit 16A
- 399 N Thomas Rd
