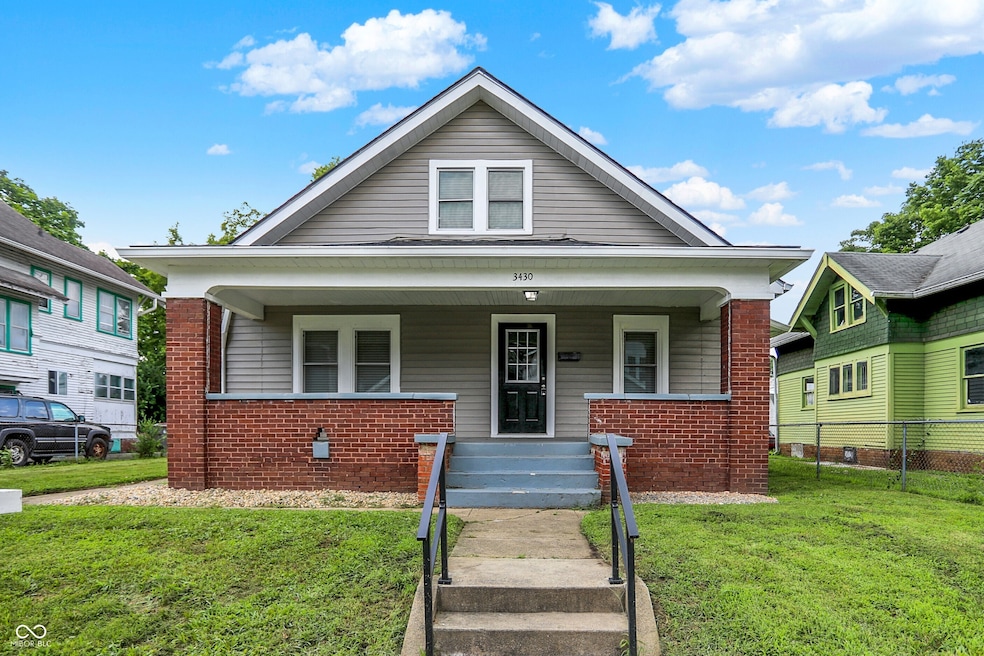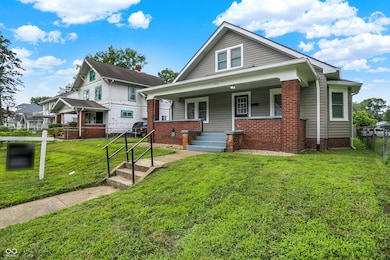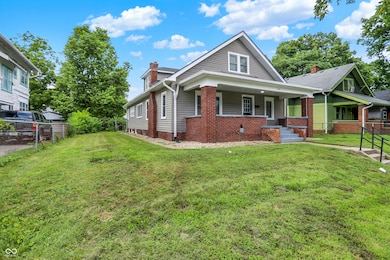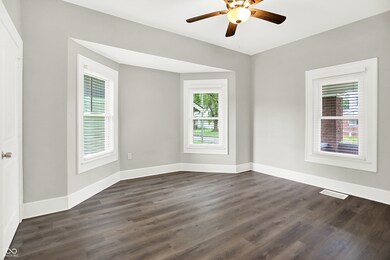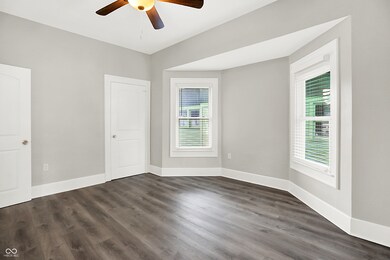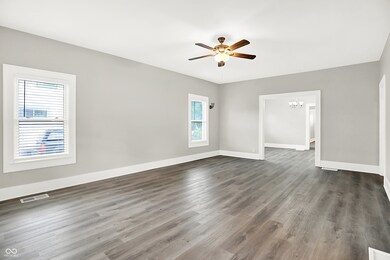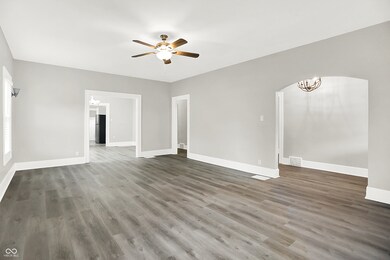
3430 Carrollton Ave Indianapolis, IN 46205
Mapleton-Fall Creek NeighborhoodEstimated payment $2,113/month
Highlights
- 1 Fireplace
- Formal Dining Room
- Eat-In Kitchen
- No HOA
- 1 Car Attached Garage
- Laundry Room
About This Home
Welcome to Your Future Favorite House (Yes, It's That Good) Tucked away in the charming Mapleton Fall Creek neighborhood, this fabulously updated 4-bedroom, 2-bath home is the perfect blend of modern comfort and classic Indy character. Inside, you'll find luxury vinyl plank flooring that adds style and durability, sleek fixtures throughout, and an open, airy layout that just makes sense (finally, a floor plan that works with your life-not against it). The heart of the home is a chef-inspired kitchen that shines with quartz countertops, stainless steel appliances, and enough cabinet space to store everything from your air fryer to that sourdough starter you swore you'd use again. There's even a one-car attached garage-ideal for your car, bikes, or the ever-growing pile of "just-in-case" stuff. Plus, you're minutes from downtown Indy, so spontaneous nights out and weekend farmers markets are totally within reach. Move-in ready and full of charm, this home checks all the right boxes. Schedule your private tour before someone else beats you to it! A $1,000* lender credit is available and will be applied towards the buyer's closing costs and pre-paids if the buyer chooses to use the seller's preferred lender. This credit is in addition to any negotiated seller concessions.
Home Details
Home Type
- Single Family
Est. Annual Taxes
- $3,750
Year Built
- Built in 1923
Lot Details
- 9,583 Sq Ft Lot
Parking
- 1 Car Attached Garage
Home Design
- Brick Exterior Construction
- Block Foundation
- Aluminum Siding
Interior Spaces
- 1,782 Sq Ft Home
- 1-Story Property
- 1 Fireplace
- Formal Dining Room
- Attic Access Panel
- Basement
Kitchen
- Eat-In Kitchen
- Gas Oven
- Dishwasher
Bedrooms and Bathrooms
- 3 Bedrooms
- 1 Full Bathroom
Laundry
- Laundry Room
- Washer and Dryer Hookup
Utilities
- Forced Air Heating and Cooling System
- Gas Water Heater
Community Details
- No Home Owners Association
- Hasselman Place Subdivision
Listing and Financial Details
- Tax Lot 490624161030000101
- Assessor Parcel Number 490624161030000101
Map
Home Values in the Area
Average Home Value in this Area
Tax History
| Year | Tax Paid | Tax Assessment Tax Assessment Total Assessment is a certain percentage of the fair market value that is determined by local assessors to be the total taxable value of land and additions on the property. | Land | Improvement |
|---|---|---|---|---|
| 2024 | $3,569 | $158,000 | $32,800 | $125,200 |
| 2023 | $3,569 | $145,200 | $32,800 | $112,400 |
| 2022 | $3,061 | $138,100 | $32,800 | $105,300 |
| 2021 | $2,569 | $106,200 | $6,400 | $99,800 |
| 2020 | $2,365 | $97,100 | $6,400 | $90,700 |
| 2019 | $2,327 | $93,800 | $6,400 | $87,400 |
| 2018 | $2,299 | $91,900 | $6,400 | $85,500 |
| 2017 | $2,118 | $94,700 | $6,400 | $88,300 |
| 2016 | $1,984 | $91,800 | $6,400 | $85,400 |
| 2014 | $1,872 | $86,600 | $6,400 | $80,200 |
| 2013 | $2,272 | $85,900 | $6,400 | $79,500 |
Property History
| Date | Event | Price | Change | Sq Ft Price |
|---|---|---|---|---|
| 07/17/2025 07/17/25 | For Sale | $325,000 | +140.7% | $182 / Sq Ft |
| 04/25/2024 04/25/24 | Sold | $135,000 | -10.0% | $76 / Sq Ft |
| 04/08/2024 04/08/24 | Pending | -- | -- | -- |
| 04/06/2024 04/06/24 | For Sale | $150,000 | -- | $84 / Sq Ft |
Purchase History
| Date | Type | Sale Price | Title Company |
|---|---|---|---|
| Warranty Deed | $135,000 | Enterprise Title | |
| Quit Claim Deed | -- | None Listed On Document |
Mortgage History
| Date | Status | Loan Amount | Loan Type |
|---|---|---|---|
| Closed | $233,955 | Construction |
Similar Homes in Indianapolis, IN
Source: MIBOR Broker Listing Cooperative®
MLS Number: 22050594
APN: 49-06-24-161-030.000-101
- 3435 Carrollton Ave
- 3419 N College Ave
- 3419 Carrollton Ave
- 3359 Carrollton Ave
- 807 E 34th St
- 917 E 34th St
- 3544 Guilford Ave
- 3559 Carrollton Ave
- 3307 N College Ave
- 952 E 34th St
- 953 E 34th St
- 3356 N Park Ave
- 641 E 33rd St
- 548 Central Ct N
- 544 Central Ct N
- 1015 Fairfield Ave
- 3227 N College Ave
- 518 Central Ct S
- 3358 Ruckle St
- 3535 Birchwood Ave
- 3355 N College Ave Unit 1
- 3531 Carrollton Ave
- 3558 Central Ave
- 3248 Central Ave
- 3447 Washington Blvd
- 3445 N Washington Blvd
- 3256 Winthrop Ave
- 3252 Winthrop Ave
- 3123 Broadway St
- 3133 Ruckle St
- 3847 N Park Ave
- 3200 Dr Andrew J Brown Ave
- 3229 Dr Andrew J Brown Ave Unit 3227 Dr Andrew J Brown Av
- 3524-3538 N Pennsylvania St
- 321 E 31st St
- 1457 Fairfield Ave
- 3290 Ralston Ave
- 3715 N Meridian St Unit LLB
- 3707 N Meridian St
- 3707 N Meridian St Unit 1A
