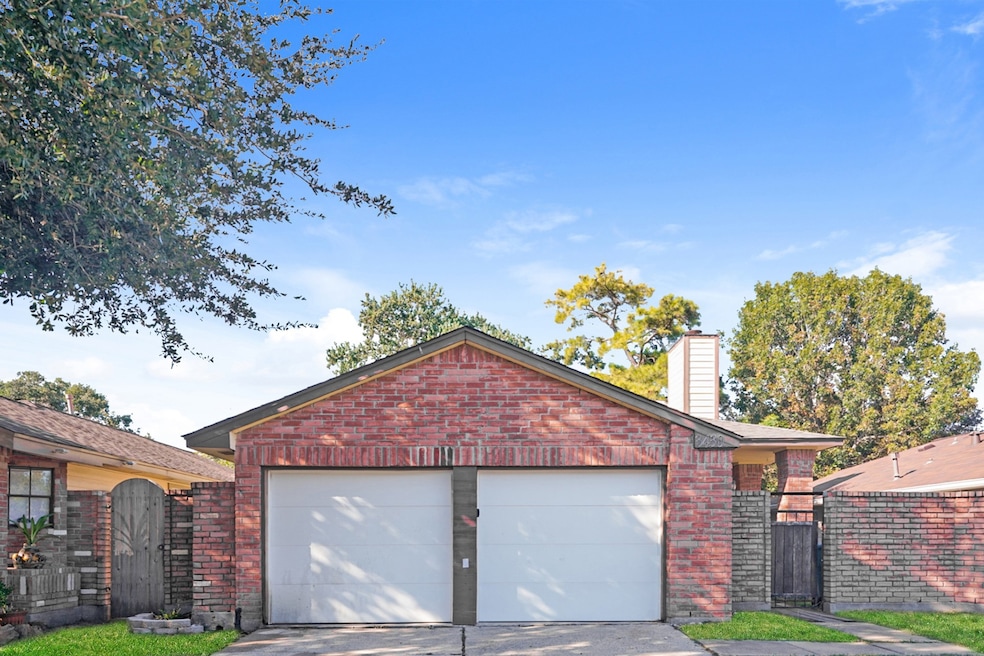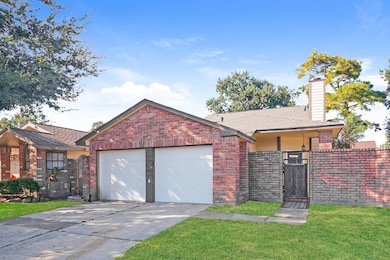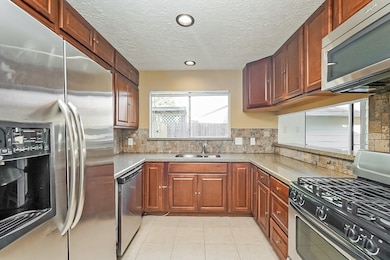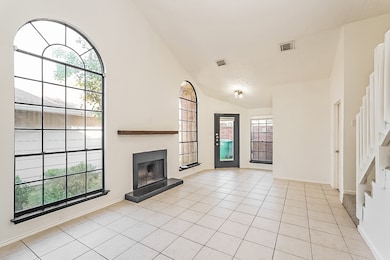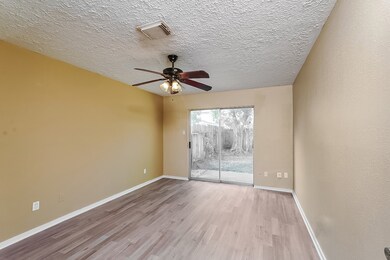3430 Vandyke Dr Spring, TX 77388
4
Beds
2.5
Baths
1,329
Sq Ft
4,399
Sq Ft Lot
Highlights
- 1 Fireplace
- 2 Car Attached Garage
- Central Heating and Cooling System
- Kreinhop Elementary School Rated A
About This Home
Welcome home to this charming and inviting 3 bedroom, 2.5 bathroom house located in Dove Meadows. The spacious open floor plan is perfect for entertaining guests or simply relaxing with loved ones. The kitchen boasts a convenient breakfast bar, ideal for enjoying your morning coffee or hosting casual meals. The backyard is perfect for gatherings or just some quiet time, while the two-car garage provides ample storage space for all of your belongings. Don't miss out on the opportunity to make this house your new home!
Home Details
Home Type
- Single Family
Est. Annual Taxes
- $4,362
Year Built
- Built in 1984
Parking
- 2 Car Attached Garage
Interior Spaces
- 1,329 Sq Ft Home
- 2-Story Property
- 1 Fireplace
Kitchen
- Microwave
- Dishwasher
- Disposal
Bedrooms and Bathrooms
- 4 Bedrooms
Schools
- Kreinhop Elementary School
- Schindewolf Intermediate School
- Klein Collins High School
Additional Features
- 4,399 Sq Ft Lot
- Central Heating and Cooling System
Listing and Financial Details
- Property Available on 9/27/25
- 12 Month Lease Term
Community Details
Overview
- Evergreen Live Association
- Dove Meadows Sec 05 Subdivision
Pet Policy
- Pets Allowed
- Pet Deposit Required
Map
Source: Houston Association of REALTORS®
MLS Number: 89343234
APN: 1158770020009
Nearby Homes
- 3406 Meadowlark Ln
- 3403 Berry Grove Dr
- 3402 Haydee Rd
- 3402 Crystal Dove Dr
- 21710 Rotherham Dr
- 3406 Hartfield Ln
- 21603 Meadowhill Dr
- 21531 Roseville Dr
- 21807 Glenbranch Dr
- 21323 Deerhaven Dr
- 21514 Greenham Dr
- 21418 Bassbrook Dr
- 3435 Acorn Springs Ln
- 21311 Golden Dove Dr
- 3426 Acorn Springs Ln
- 21303 Deerhaven Dr
- 21627 Falvel Misty Dr
- 3315 Mourning Dove Dr
- 3938 Falvel Shadow Creek Dr
- 3610 Acorn Springs Ln
- 21603 Meadowhill Dr
- 3206 Vandyke Dr
- 3318 Lockgate Dr
- 21806 Falvel Rd
- 21318 Meadowhill Dr
- 22006 Avonglen Ln
- 21743 Mossy Field Ln
- 3234 Mourning Dove Dr
- 21543 Falvel Misty Dr
- 3914 Mossy Place Ln
- 21819 Mossy Field Ln
- 21527 Falvel Misty Dr
- 21806 Grassy Hill Ln
- 3722 Primrose Trace Ln
- 21838 Grassy Hill Ln
- 21823 Grassy Hill Ln
- 4047 Mossy Spring Ln
- 21519 Falvel Sunrise Ct
- 21818 Windsor Castle Dr
- 3123 Peachstone Place
