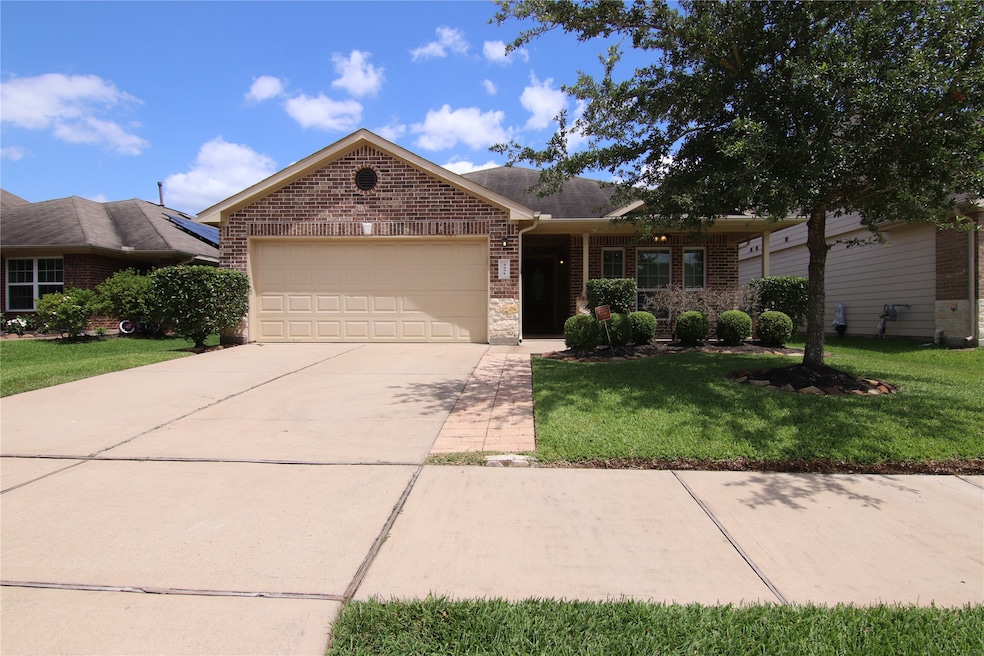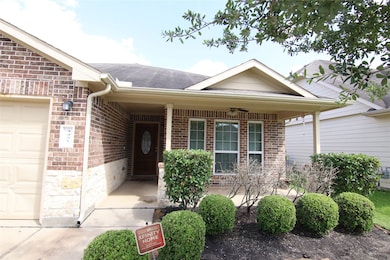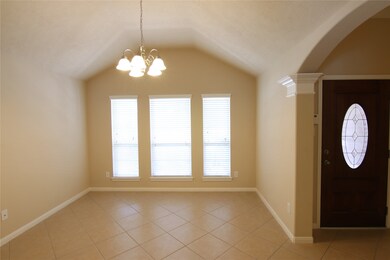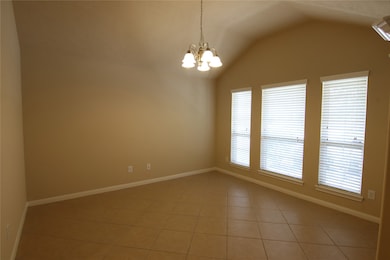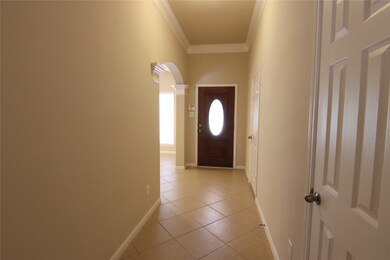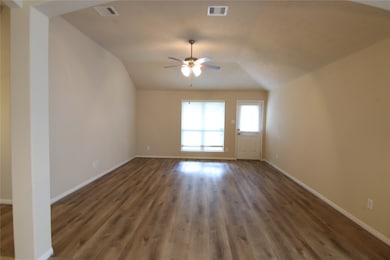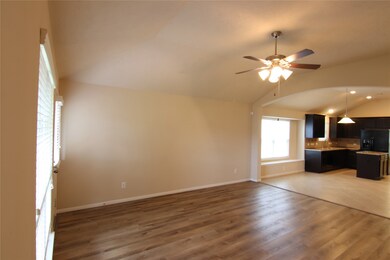3431 Lilac Ranch Dr Katy, TX 77494
Falcon Landing Neighborhood
3
Beds
2
Baths
1,785
Sq Ft
5,206
Sq Ft Lot
Highlights
- Traditional Architecture
- Granite Countertops
- Home Office
- Roberta Wright Rylander Elementary School Rated A
- Community Pool
- Family Room Off Kitchen
About This Home
Home sweet home! This charming 3 bedroom 2 bathroom offers open concept floor plan, freshly painted, grand kitchen with Granite countertops, 42" cabinets, island equipped with additional counter space. Laminated wood flooring throughout the house, formal dining can be used as office or game room. Exemplary schools, close to shopping and Grand Pkwy. Refrigerator stay.
Home Details
Home Type
- Single Family
Est. Annual Taxes
- $6,141
Year Built
- Built in 2011
Lot Details
- 5,206 Sq Ft Lot
- North Facing Home
Parking
- 2 Car Attached Garage
- Garage Door Opener
- Additional Parking
Home Design
- Traditional Architecture
Interior Spaces
- 1,785 Sq Ft Home
- 1-Story Property
- Ceiling Fan
- Family Room Off Kitchen
- Dining Room
- Home Office
- Washer and Electric Dryer Hookup
Kitchen
- Gas Oven
- Gas Cooktop
- Free-Standing Range
- Microwave
- Ice Maker
- Dishwasher
- Granite Countertops
- Disposal
Bedrooms and Bathrooms
- 3 Bedrooms
- 2 Full Bathrooms
- Double Vanity
- Separate Shower
Eco-Friendly Details
- Energy-Efficient Thermostat
Schools
- Rylander Elementary School
- Cinco Ranch Junior High School
- Cinco Ranch High School
Utilities
- Central Heating and Cooling System
- Heating System Uses Gas
- Programmable Thermostat
- Cable TV Available
Listing and Financial Details
- Property Available on 7/5/25
- Long Term Lease
Community Details
Overview
- Katy Creek Ranch Sec 7 Subdivision
Recreation
- Community Pool
Pet Policy
- No Pets Allowed
Map
Source: Houston Association of REALTORS®
MLS Number: 40521090
APN: 4238-07-001-0380-914
Nearby Homes
- 3522 Gardenia Ranch Dr
- 25110 Hazel Ranch Dr
- 3222 Vinca Ranch Dr
- 3102 Willow Creek Ln
- 24919 Hazel Ranch Dr
- 24914 Hazel Ranch Dr
- 3315 Tulip Ranch Dr
- 25219 Clover Ranch Dr
- 2931 Orchid Ranch Dr
- 25002 Clover Ranch Dr
- 25135 Ibris Ranch Dr
- 3116 Greenbusch Rd
- 25354 Holton Ridge Dr
- 24919 Sienna Terrace Ln
- 2806 Shadow Canyon Ln
- 4218 Graham Heights Ln
- 25630 British Pine Ct
- 24807 Saddlespur Ln
- 25518 Millbrook Bend Ln
- 4611 Kings Landing Ln
- 25135 Ginger Ranch Dr
- 25107 Hazel Ranch Dr
- 25106 Hazel Ranch Dr
- 25119 Florina Ranch Dr
- 25231 Florina Ranch Dr
- 3030 Orchid Ranch Dr
- 25023 Diamond Ranch Dr
- 3007 Orchid Ranch Dr
- 25115 Clover Ranch Dr
- 25118 Clover Ranch Dr
- 24923 Diamond Ranch Dr
- 2906 Orchid Ranch Dr
- 2903 Orchid Ranch Dr
- 25407 Clover Ranch Dr
- 25138 Bluma Ranch Dr
- 25135 Ibris Ranch Dr
- 25123 Ibris Ranch Dr
- 4519 Malden Motte Dr
- 4519 Ferndale Meadows Dr
- 25314 Celtic Terrace Dr
