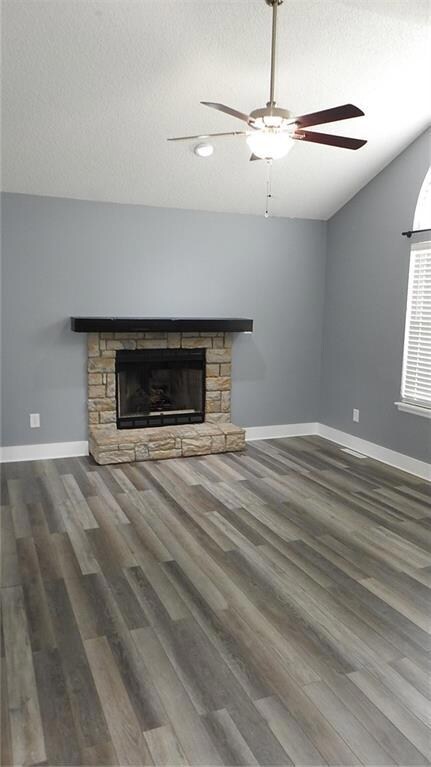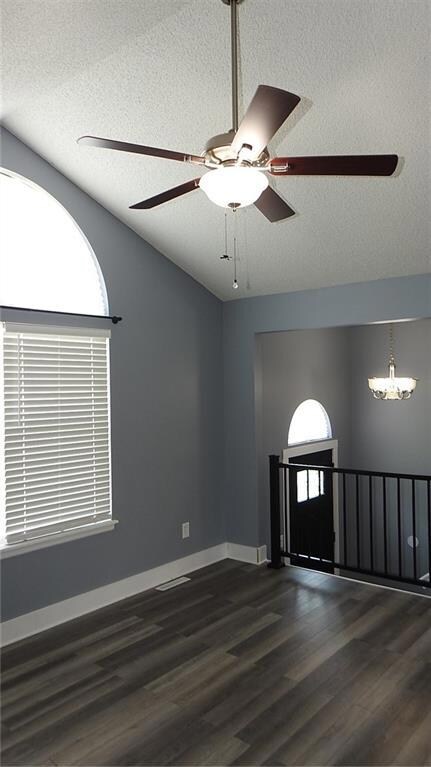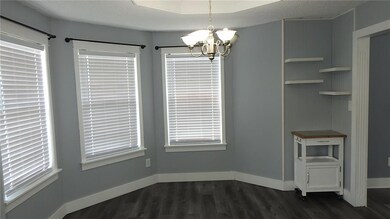
3431 S Marshall Ct Independence, MO 64055
39th East NeighborhoodHighlights
- Above Ground Pool
- Deck
- Traditional Architecture
- William Yates Elementary School Rated A
- Vaulted Ceiling
- Wood Flooring
About This Home
As of July 2023Updated beautiful split entry 3 Bed 2 full baths in Blue Springs School District with finished basement. It features vaulted ceilings in living room & Master Bedroom. Gourmet kitchen with Quartz countertops, gorgeous subway tile backsplash, lots of cabinet space, and spacious dining. 2 year old super nice Stainless steel kitchen appliances stay with the home. Great living room w/ gas fireplace. Newer flooring thru out Living room and Kitchen. Bathrooms have new vanities. Spacious bedrooms w/ ceiling fans. Master bedroom & bathroom both have walk in closets. 2 year old Washer/Dryer also stays with house. Big 2 car garage. Your family will love it! Backyard living at its best with an above ground pool with a deck built around it perfect for those hot summer days! Large 2 tier deck great family get togethers with nice privacy fenced backyard. House is move in ready and pool it up and ready to swim. Bring your buyers
Last Agent to Sell the Property
RE/MAX Premier Properties License #2015004767 Listed on: 06/02/2023

Home Details
Home Type
- Single Family
Est. Annual Taxes
- $2,320
Year Built
- Built in 1991
Lot Details
- 8,751 Sq Ft Lot
- South Facing Home
- Privacy Fence
Parking
- 2 Car Attached Garage
- Front Facing Garage
- Garage Door Opener
Home Design
- Traditional Architecture
- Split Level Home
- Composition Roof
- Wood Siding
Interior Spaces
- Vaulted Ceiling
- Ceiling Fan
- Fireplace With Gas Starter
- Family Room
- Living Room with Fireplace
- Combination Kitchen and Dining Room
- Fire and Smoke Detector
Kitchen
- Eat-In Kitchen
- Free-Standing Electric Oven
- Dishwasher
- Stainless Steel Appliances
- Quartz Countertops
- Disposal
Flooring
- Wood
- Wall to Wall Carpet
- Ceramic Tile
Bedrooms and Bathrooms
- 3 Bedrooms
- Walk-In Closet
- 2 Full Bathrooms
Finished Basement
- Laundry in Basement
- Natural lighting in basement
Outdoor Features
- Above Ground Pool
- Deck
- Porch
Location
- City Lot
Schools
- William Yates Elementary School
- Blue Springs High School
Utilities
- Central Air
- Heating System Uses Natural Gas
Community Details
- No Home Owners Association
- Bramblewood West Subdivision
Listing and Financial Details
- Assessor Parcel Number 25-930-20-26-00-0-00-000
- $0 special tax assessment
Ownership History
Purchase Details
Home Financials for this Owner
Home Financials are based on the most recent Mortgage that was taken out on this home.Purchase Details
Home Financials for this Owner
Home Financials are based on the most recent Mortgage that was taken out on this home.Purchase Details
Home Financials for this Owner
Home Financials are based on the most recent Mortgage that was taken out on this home.Purchase Details
Home Financials for this Owner
Home Financials are based on the most recent Mortgage that was taken out on this home.Purchase Details
Purchase Details
Home Financials for this Owner
Home Financials are based on the most recent Mortgage that was taken out on this home.Purchase Details
Purchase Details
Home Financials for this Owner
Home Financials are based on the most recent Mortgage that was taken out on this home.Similar Homes in Independence, MO
Home Values in the Area
Average Home Value in this Area
Purchase History
| Date | Type | Sale Price | Title Company |
|---|---|---|---|
| Warranty Deed | -- | None Listed On Document | |
| Warranty Deed | -- | Platinum Title Llc | |
| Warranty Deed | -- | First United Title Agency Ll | |
| Special Warranty Deed | -- | Continental Title | |
| Trustee Deed | $119,405 | None Available | |
| Warranty Deed | -- | Metro One Title | |
| Special Warranty Deed | -- | Mississippi Valley Title | |
| Warranty Deed | -- | Security Land Title Company |
Mortgage History
| Date | Status | Loan Amount | Loan Type |
|---|---|---|---|
| Open | $261,900 | Credit Line Revolving | |
| Previous Owner | $225,834 | FHA | |
| Previous Owner | $166,840 | New Conventional | |
| Previous Owner | $3,034 | Stand Alone Second | |
| Previous Owner | $101,134 | FHA | |
| Previous Owner | $139,900 | Unknown | |
| Previous Owner | $95,092 | FHA |
Property History
| Date | Event | Price | Change | Sq Ft Price |
|---|---|---|---|---|
| 07/14/2023 07/14/23 | Sold | -- | -- | -- |
| 06/12/2023 06/12/23 | Pending | -- | -- | -- |
| 06/02/2023 06/02/23 | For Sale | $259,900 | +18.1% | $179 / Sq Ft |
| 05/25/2021 05/25/21 | Sold | -- | -- | -- |
| 04/20/2021 04/20/21 | Pending | -- | -- | -- |
| 04/16/2021 04/16/21 | For Sale | $220,000 | +37.6% | $134 / Sq Ft |
| 11/19/2018 11/19/18 | Sold | -- | -- | -- |
| 10/21/2018 10/21/18 | Pending | -- | -- | -- |
| 10/19/2018 10/19/18 | For Sale | $159,900 | +61.7% | $142 / Sq Ft |
| 11/08/2013 11/08/13 | Sold | -- | -- | -- |
| 10/16/2013 10/16/13 | Pending | -- | -- | -- |
| 02/24/2013 02/24/13 | For Sale | $98,900 | -- | $88 / Sq Ft |
Tax History Compared to Growth
Tax History
| Year | Tax Paid | Tax Assessment Tax Assessment Total Assessment is a certain percentage of the fair market value that is determined by local assessors to be the total taxable value of land and additions on the property. | Land | Improvement |
|---|---|---|---|---|
| 2024 | $2,910 | $43,324 | $6,095 | $37,229 |
| 2023 | $2,910 | $43,324 | $6,660 | $36,664 |
| 2022 | $2,320 | $30,210 | $3,604 | $26,606 |
| 2021 | $2,319 | $30,210 | $3,604 | $26,606 |
| 2020 | $2,057 | $26,408 | $3,604 | $22,804 |
| 2019 | $1,988 | $26,408 | $3,604 | $22,804 |
| 2018 | $1,784 | $22,983 | $3,137 | $19,846 |
| 2017 | $1,731 | $22,983 | $3,137 | $19,846 |
| 2016 | $1,731 | $22,407 | $4,305 | $18,102 |
| 2014 | $1,690 | $21,755 | $4,180 | $17,575 |
Agents Affiliated with this Home
-
Michael Belman
M
Seller's Agent in 2023
Michael Belman
RE/MAX Premier Properties
(816) 872-2350
3 in this area
77 Total Sales
-
Jerron Cheeks

Buyer's Agent in 2023
Jerron Cheeks
EXP Realty LLC
(913) 702-2050
1 in this area
3 Total Sales
-
Jamie Davis

Seller's Agent in 2021
Jamie Davis
Platinum Realty LLC
(913) 530-7509
1 in this area
10 Total Sales
-
Shaun Ashley

Seller's Agent in 2018
Shaun Ashley
RE/MAX Heritage
(816) 583-0977
1 in this area
412 Total Sales
-
Austin Bates
A
Buyer's Agent in 2018
Austin Bates
Platinum Realty LLC
(816) 810-1512
41 Total Sales
-
Kimberly Killian

Seller's Agent in 2013
Kimberly Killian
Realty Platinum Professionals
(816) 525-2121
193 Total Sales
Map
Source: Heartland MLS
MLS Number: 2438187
APN: 25-930-20-26-00-0-00-000
- 16904 E 36th St S
- 17507 E 35th Terrace S
- 16722 E 35th Terrace S
- 17201 E 32nd St S
- 17201 E 32nd St S Unit 7
- 16620 E 36th St S
- 3722 S Bolger Ct
- 16524 E 35th Terrace S
- 17800 E Bolger Rd Unit 412B
- 17800 E Bolger Rd Unit 144
- 17012 E 38th Terrace S
- 3909 S Marshall Dr
- 3911 S Marshall Dr
- 16309 E 32nd St S
- 3000 Cedar Crest Dr
- 3913 S Crackerneck Rd
- 3627 Queen Ridge Dr
- 2912 S Hickory Ridge
- 3920 S Milton Dr
- 3622 Queen Ridge Dr






