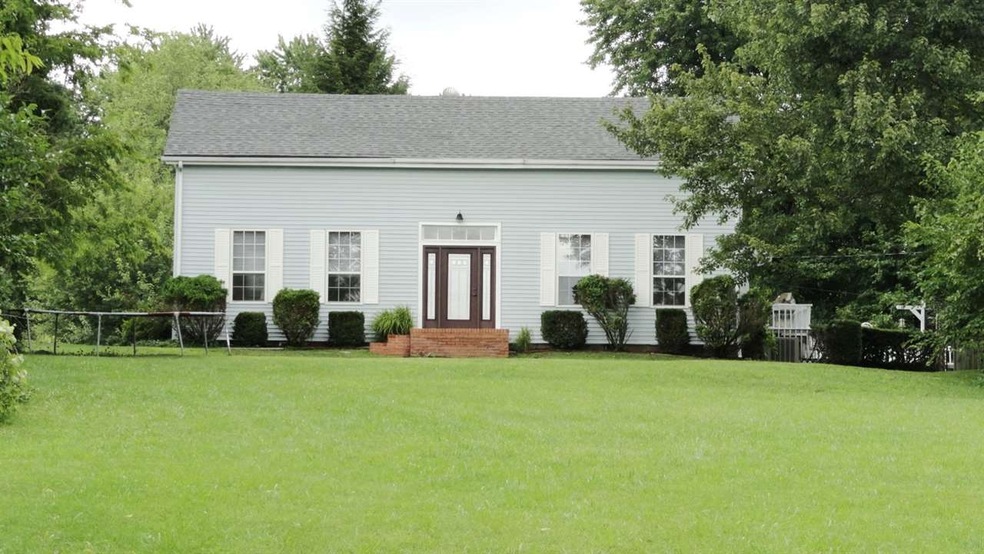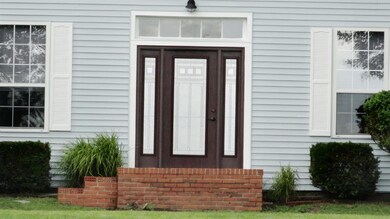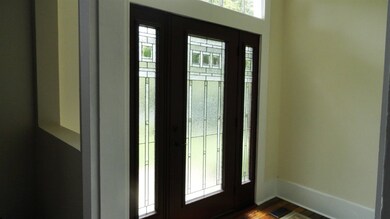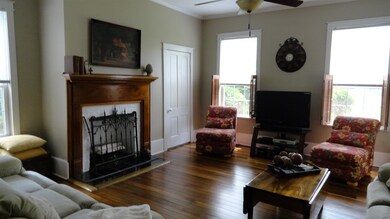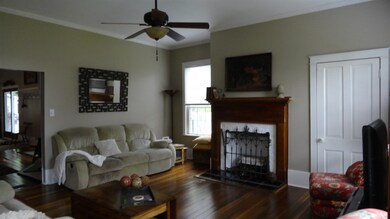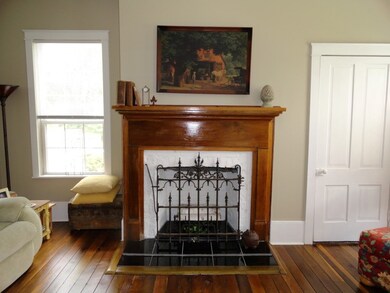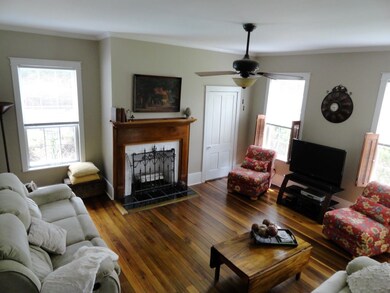
3433 Montgomery Ln Newburgh, IN 47630
Highlights
- Above Ground Pool
- Primary Bedroom Suite
- Partially Wooded Lot
- John H. Castle Elementary School Rated A-
- 1.66 Acre Lot
- Wood Flooring
About This Home
As of June 2020Here is your chance to own a piece of history in Newburgh. This home is the original home of the Montgomery Family and once part of their 40 acre self-sustaining farm. The home now sits on 1.66 acres with a small part of that wooded. As you enter the home you will notice the brand new front door and side lights and new light in the extra large foyer. Great care has been taken in refinishing the hickory floors to enhance their original beauty in the foyer, living room and family room which all have 10 foot ceilings with new crown molding. The living room has original fireplace that has been capped off but now has been converted to gas logs. In the family room there is a wood burning stove that will heat the entire house if you choose to do so. Owner has refurbished an old cabinet and made into a bar with granite counter top and added pendant lights that separate the family room from the dining room all with leaving the open layout feeling. Both the dining room and family room have sliding glass doors that lead to the covered patio and open deck that surrounds the above ground pool that had a new pool pump added this year for you own backyard oasis. Master bedroom also has original hickory floors and his/her closets. Large full bath on main level has 18 inch tile, built-ins and newer vanity. The Kitchen and a ½ bath complete the first level of the home. Upstairs there are 2 additional bedrooms with hardwood floors and a full bath. A detached garage that is heated is perfect for parking your cars or could be used as a workshop. Home is on septic that has all new lines and has been cleaned out in 2017. Driveway was resurfaced in July 2017. Brand new garage door opener motors , electric eyes and remotes Aug. 2017. Enjoy living on 1.66 acres and feel like you are off the grid a bit but still convenient to everything!!!
Last Agent to Sell the Property
Berkshire Hathaway HomeServices Indiana Realty Listed on: 08/07/2017

Home Details
Home Type
- Single Family
Est. Annual Taxes
- $797
Year Built
- Built in 1861
Lot Details
- 1.66 Acre Lot
- Partially Fenced Property
- Privacy Fence
- Partially Wooded Lot
Parking
- 2.5 Car Detached Garage
- Heated Garage
- Driveway
Home Design
- Wood Siding
- Composite Building Materials
Interior Spaces
- 2,388 Sq Ft Home
- 1.5-Story Property
- Crown Molding
- Ceiling height of 9 feet or more
- Ceiling Fan
- Wood Burning Fireplace
- Entrance Foyer
- Utility Room in Garage
- Laundry on main level
- Crawl Space
Kitchen
- Electric Oven or Range
- Laminate Countertops
Flooring
- Wood
- Carpet
- Tile
Bedrooms and Bathrooms
- 3 Bedrooms
- Primary Bedroom Suite
- <<tubWithShowerToken>>
Attic
- Storage In Attic
- Walkup Attic
- Pull Down Stairs to Attic
Outdoor Features
- Above Ground Pool
- Covered Deck
Location
- Suburban Location
Utilities
- Forced Air Heating and Cooling System
- Heating System Uses Gas
- Heating System Uses Wood
- Septic System
- Cable TV Available
Community Details
- Community Pool
Listing and Financial Details
- Assessor Parcel Number 87-12-22-100-045.000-019
Ownership History
Purchase Details
Home Financials for this Owner
Home Financials are based on the most recent Mortgage that was taken out on this home.Purchase Details
Home Financials for this Owner
Home Financials are based on the most recent Mortgage that was taken out on this home.Similar Homes in Newburgh, IN
Home Values in the Area
Average Home Value in this Area
Purchase History
| Date | Type | Sale Price | Title Company |
|---|---|---|---|
| Warranty Deed | -- | None Available | |
| Warranty Deed | -- | None Available |
Mortgage History
| Date | Status | Loan Amount | Loan Type |
|---|---|---|---|
| Open | $28,000 | Credit Line Revolving | |
| Open | $196,607 | VA | |
| Closed | $195,804 | VA | |
| Previous Owner | $157,500 | New Conventional | |
| Previous Owner | $110,250 | New Conventional |
Property History
| Date | Event | Price | Change | Sq Ft Price |
|---|---|---|---|---|
| 06/08/2020 06/08/20 | Sold | $189,000 | -2.8% | $79 / Sq Ft |
| 04/20/2020 04/20/20 | Pending | -- | -- | -- |
| 04/18/2020 04/18/20 | For Sale | $194,500 | +11.1% | $81 / Sq Ft |
| 11/22/2017 11/22/17 | Sold | $175,000 | -5.4% | $73 / Sq Ft |
| 10/18/2017 10/18/17 | Pending | -- | -- | -- |
| 08/07/2017 08/07/17 | For Sale | $184,900 | -- | $77 / Sq Ft |
Tax History Compared to Growth
Tax History
| Year | Tax Paid | Tax Assessment Tax Assessment Total Assessment is a certain percentage of the fair market value that is determined by local assessors to be the total taxable value of land and additions on the property. | Land | Improvement |
|---|---|---|---|---|
| 2024 | $781 | $249,600 | $27,300 | $222,300 |
| 2023 | $714 | $245,700 | $27,300 | $218,400 |
| 2022 | $1,168 | $164,300 | $27,900 | $136,400 |
| 2021 | $907 | $131,400 | $22,300 | $109,100 |
| 2020 | $923 | $121,700 | $20,400 | $101,300 |
| 2019 | $979 | $121,900 | $20,400 | $101,500 |
| 2018 | $910 | $121,900 | $20,400 | $101,500 |
| 2017 | $800 | $113,800 | $20,400 | $93,400 |
| 2016 | $797 | $113,900 | $20,400 | $93,500 |
| 2014 | $761 | $118,200 | $20,400 | $97,800 |
| 2013 | $765 | $120,200 | $20,400 | $99,800 |
Agents Affiliated with this Home
-
Janice Miller

Seller's Agent in 2020
Janice Miller
ERA FIRST ADVANTAGE REALTY, INC
(812) 453-0779
235 in this area
824 Total Sales
-
Julie Card

Buyer's Agent in 2020
Julie Card
ERA FIRST ADVANTAGE REALTY, INC
(812) 457-0978
26 in this area
186 Total Sales
-
Kayla Kuenzli

Seller's Agent in 2017
Kayla Kuenzli
Berkshire Hathaway HomeServices Indiana Realty
(812) 455-0370
6 in this area
38 Total Sales
-
Kindra Hirt

Buyer's Agent in 2017
Kindra Hirt
F.C. TUCKER EMGE
(812) 573-8953
60 in this area
198 Total Sales
Map
Source: Indiana Regional MLS
MLS Number: 201736416
APN: 87-12-22-100-045.000-019
- 8644 Vann Rd
- 3587 Sand Dr
- 3509 Sand Dr
- 3500 Sand Dr Unit One
- 8487 Bell Crossing Dr
- 8472 Bell Crossing Dr
- 3530 Montgomery Ct
- 8473 Bell Crossing Dr
- 8458 Bell Crossing Dr
- 3605 Sand Dr
- 8523 Pebble Creek Dr
- 8850 Pebble Creek Dr
- 8735 Pebble Creek Dr Unit 43
- 8599 Pebble Creek Dr
- 8459 Bell Crossing Dr
- 8445 Bell Crossing Dr
- 8675 Pebble Creek Dr
- 8248 Wyatt Ct
- 8356 Spencer Dr
- 8177 Greencrest Dr
