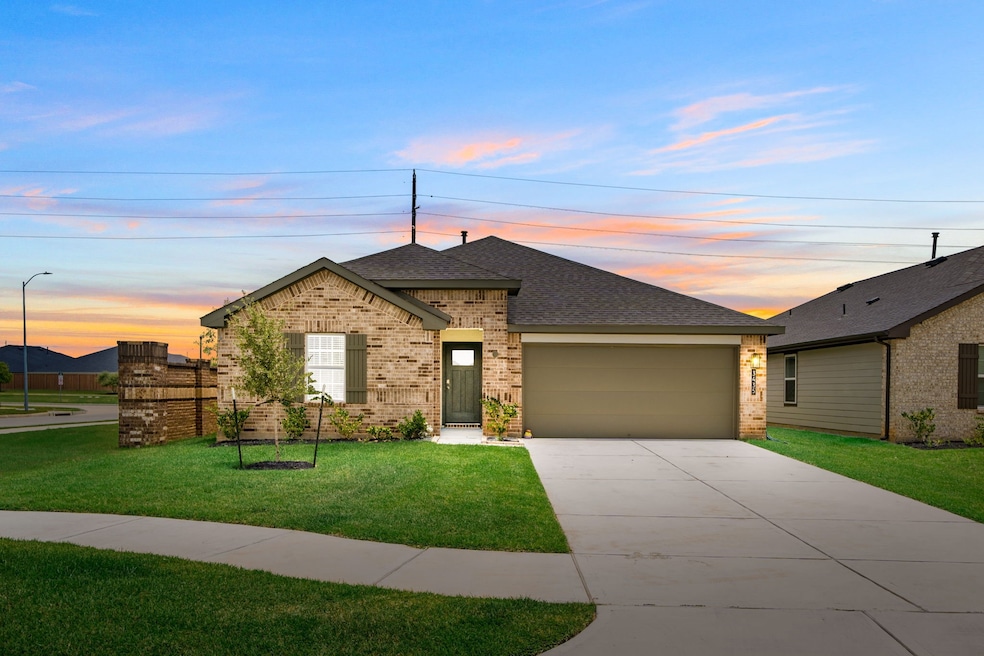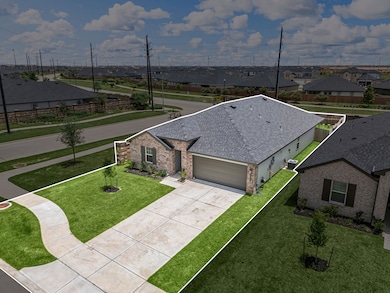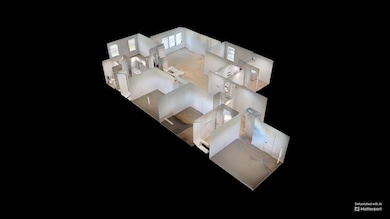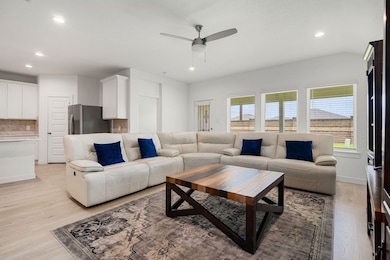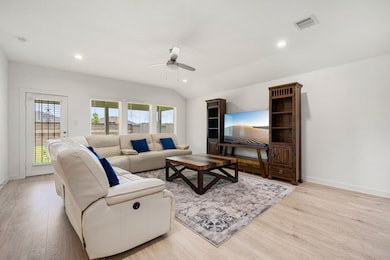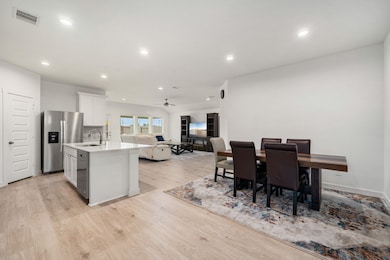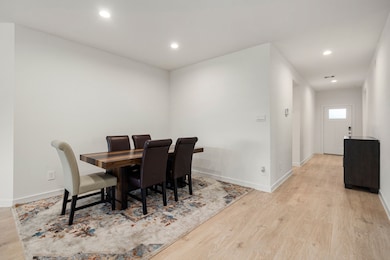3435 Langley Bend Ln Fulshear, TX 77441
Highlights
- Traditional Architecture
- Corner Lot
- Community Pool
- Dean Leaman Junior High School Rated A
- Quartz Countertops
- Home Office
About This Home
Welcome home to 3435 Langley Bend Ln located in the master planned community of Tamarron and zoned to Lamar Consolidated ISD! This home features 4 bedrooms, 3 full baths and a 2-car garage. As you open the front door you are welcomed by the foyer leading you to the open concept floor plan that will make entertaining a breeze. The stunning kitchen features white cabinetry and quartz island with extra storage. The family room includes a gorgeous vinyl flooring and large windows allowing the natural light to shine through. End your days in the spacious primary suite. The primary bath includes a large walk-in shower, double sink and walk-in closet. On the other side of the home you will find 3 secondary bedrooms, home office and bathrooms. Don't forget to step out back for a view of the covered patio and backyard. You don't want to miss all this gorgeous home has to offer! Check out the 3D tour and schedule your showing today!
Home Details
Home Type
- Single Family
Year Built
- Built in 2024
Lot Details
- West Facing Home
- Back Yard Fenced
- Corner Lot
Parking
- 2 Car Attached Garage
- Garage Door Opener
Home Design
- Traditional Architecture
Interior Spaces
- 2,199 Sq Ft Home
- 1-Story Property
- Ceiling Fan
- Window Treatments
- Formal Entry
- Family Room Off Kitchen
- Living Room
- Open Floorplan
- Home Office
- Utility Room
Kitchen
- Breakfast Bar
- Electric Oven
- Gas Cooktop
- Microwave
- Dishwasher
- Kitchen Island
- Quartz Countertops
- Disposal
Flooring
- Carpet
- Vinyl Plank
- Vinyl
Bedrooms and Bathrooms
- 4 Bedrooms
- 3 Full Bathrooms
- Double Vanity
- Bathtub with Shower
- Separate Shower
Laundry
- Dryer
- Washer
Home Security
- Prewired Security
- Fire and Smoke Detector
Schools
- James & Marinella Haygood Elementary School
- Leaman Junior High School
- Fulshear High School
Utilities
- Central Heating and Cooling System
- Heating System Uses Gas
Listing and Financial Details
- Property Available on 7/17/25
- Long Term Lease
Community Details
Overview
- Tamarron West Sec 15 Subdivision
Recreation
- Community Pool
Pet Policy
- Call for details about the types of pets allowed
- Pet Deposit Required
Map
Source: Houston Association of REALTORS®
MLS Number: 70395958
APN: 7899-15-001-0630-901
- 3231 Langley Bend Ln
- 31723 Kellan Grove Ct
- 31814 Hallington Hill Ln
- 31638 Farlam Farms Trail
- 31707 Whittis Hill Way
- 31811 Whittis Hill Way
- 3914 Beltingham Bend Way
- 3918 Beltingham Bend Way
- 3906 W Eden Manor Loop
- 3914 W Eden Manor Loop
- 31312 S Eden Manor Loop
- 31211 S Eden Manor Loop
- 31215 S Eden Manor Loop
- 31208 S Eden Manor Loop
- 31314 Kenswick Grove Ln
- 31223 Kenswick Grove Ln
- 31227 S Eden Manor Loop
- 31219 S Eden Manor Loop
- 4202 Westbrook Park Ln
- 31203 S Eden Manor Loop
- 3423 Langley Bend Ln
- 31710 Carlisle Cove Ct
- 31714 Carlisle Cove Ct
- 31723 Carlisle Cove Ct
- 3407 Langley Bend Ln
- 31515 Avebury Lake Ln
- 3231 Langley Bend Ln
- 31715 Kellan Grove Ct
- 31511 Corsham Cove Ct
- 3707 Lanercost Ln
- 31638 Farlam Farms Trail
- 3103 Langley Bend Ln
- 31626 Featherstone Trail
- 3919 Beltingham Bend Way
- 4210 Bromham Farms Dr
- 3915 Winterbourne Way
- 31210 Derby Haven Dr
- 31327 Heddington Ln
- 31055 Brightwell Bend
- 2722 Sweet Honey Ln
