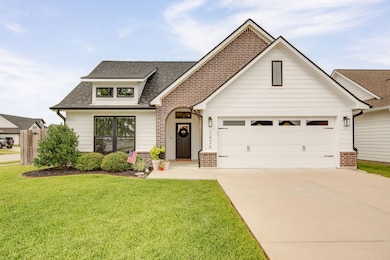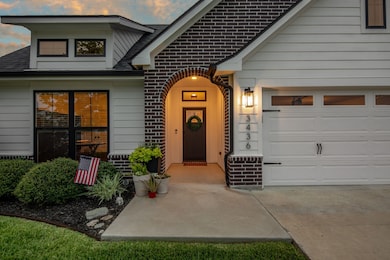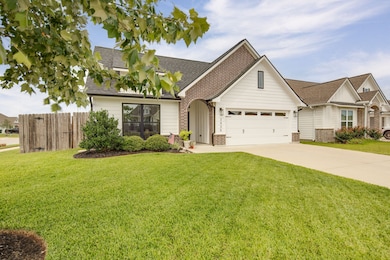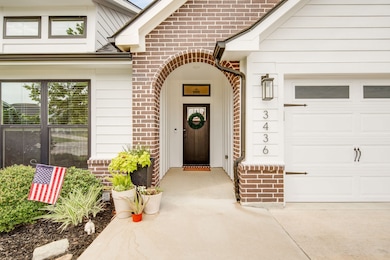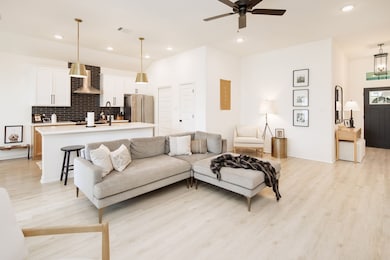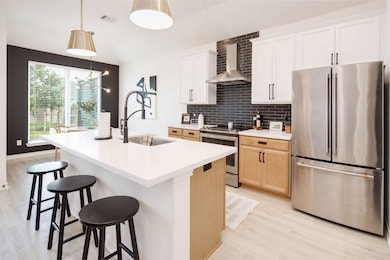
Estimated payment $2,487/month
Highlights
- Traditional Architecture
- Pickleball Courts
- 2 Car Attached Garage
- Corner Lot
- Walk-In Pantry
- Soaking Tub
About This Home
Welcome to the crown jewel of Rudder Pointe! Sitting proudly on a spacious corner lot, this one-of-a-kind, custom, meticulously maintained 3-bedroom, 2-bathroom home is bursting with personality, upgrades & charm. Upon arrival, you’ll notice the striking black window frames and an upgraded garage door with windows that set this home apart. The chef-inspired kitchen features a custom vent hood, stunning tile backsplash that extends to the ceiling, & upgraded GE appliances that make meal prep enjoyable. In the primary suite, unwind in your spa-like walk-in shower with frameless glass & separate tub. Out back, the upgrades continue with an extended patio, privacy screen wall, and lush landscaping. Add in full-house gutters, thoughtful storage, and unbeatable curb appeal, and you’ve got a home that feels truly *better* than brand new. If you’ve been searching for a home that offers quality, comfort, and custom details rarely found at this price point—3436 Omaha Court is the one.
Home Details
Home Type
- Single Family
Est. Annual Taxes
- $6,311
Year Built
- Built in 2020
Lot Details
- 7,841 Sq Ft Lot
- Corner Lot
HOA Fees
- $33 Monthly HOA Fees
Parking
- 2 Car Attached Garage
Home Design
- Traditional Architecture
- Brick Exterior Construction
- Slab Foundation
- Composition Roof
- Cement Siding
Interior Spaces
- 1,629 Sq Ft Home
- 1-Story Property
- Living Room
- Washer and Electric Dryer Hookup
Kitchen
- Walk-In Pantry
- Electric Oven
- Electric Range
- Dishwasher
- Kitchen Island
- Disposal
Flooring
- Tile
- Vinyl
Bedrooms and Bathrooms
- 3 Bedrooms
- 2 Full Bathrooms
- Double Vanity
- Soaking Tub
- Separate Shower
Schools
- Mitchell Elementary School
- Stephen F. Austin Middle School
- James Earl Rudder High School
Utilities
- Central Heating and Cooling System
Community Details
Overview
- Howdy HOA Management Association, Phone Number (713) 851-9033
- Built by Ranger Home Builders
- Rudder Pointe Ph 2 Subdivision
Recreation
- Pickleball Courts
- Park
- Trails
Map
Home Values in the Area
Average Home Value in this Area
Tax History
| Year | Tax Paid | Tax Assessment Tax Assessment Total Assessment is a certain percentage of the fair market value that is determined by local assessors to be the total taxable value of land and additions on the property. | Land | Improvement |
|---|---|---|---|---|
| 2023 | $5,364 | $288,222 | $0 | $0 |
| 2022 | $5,746 | $262,020 | $0 | $0 |
| 2021 | $5,613 | $238,200 | $55,000 | $183,200 |
Property History
| Date | Event | Price | Change | Sq Ft Price |
|---|---|---|---|---|
| 07/03/2025 07/03/25 | For Sale | $345,000 | -- | $212 / Sq Ft |
Purchase History
| Date | Type | Sale Price | Title Company |
|---|---|---|---|
| Warranty Deed | -- | New Title Company Name | |
| Vendors Lien | -- | South Land Title | |
| Vendors Lien | -- | University Title Company |
Mortgage History
| Date | Status | Loan Amount | Loan Type |
|---|---|---|---|
| Previous Owner | $175,398 | New Conventional | |
| Previous Owner | $186,400 | Construction |
Similar Homes in Bryan, TX
Source: Houston Association of REALTORS®
MLS Number: 75663219
APN: 434193
- 3173 Normandy Way
- 3420 Utah Ct
- 3429 Alsace Ct
- 3448 Pointe Du Hoc Dr
- 3168 Margaret Rudder Pkwy
- 3556 Pointe Du Hoc Dr
- 3529 Pointe Du Hoc Dr
- 3545 Pointe Du Hoc Dr
- 3516 Pointe Du Hoc Dr
- 3148 Margaret Rudder Pkwy
- 3144 Margaret Rudder Pkwy
- 3140 Charge Ln
- 3108 Charge Ln
- 1018 Venice Dr
- 0000 Rd
- 1502 George St
- 1500 George St
- 1061 Venice Dr
- 2031 Positano Loop
- 4002 High St
- 3428 Pointe Du Hoc Dr
- 3008 Alpha Ct
- 2902 Captain Ct
- 2707 Wood Ct
- 2657 Symphony Park Dr
- 3028 Embers Loop
- 2523 Rhapsody Ct
- 4439 Vintage Hills Dr
- 1326 Prairie Dr Unit 911
- 1326 Prairie Dr Unit 722
- 1326 Prairie Dr Unit 1222
- 1326 Prairie Dr Unit 1223
- 1326 Prairie Dr Unit 121
- 1398 E 21st St
- 3204 Ashville Path
- 1207 N Houston Ave
- 3533 Leesburg Path
- 1101 N Houston Ave
- 2888 Nash St
- 2806 Buccaneer Trail

