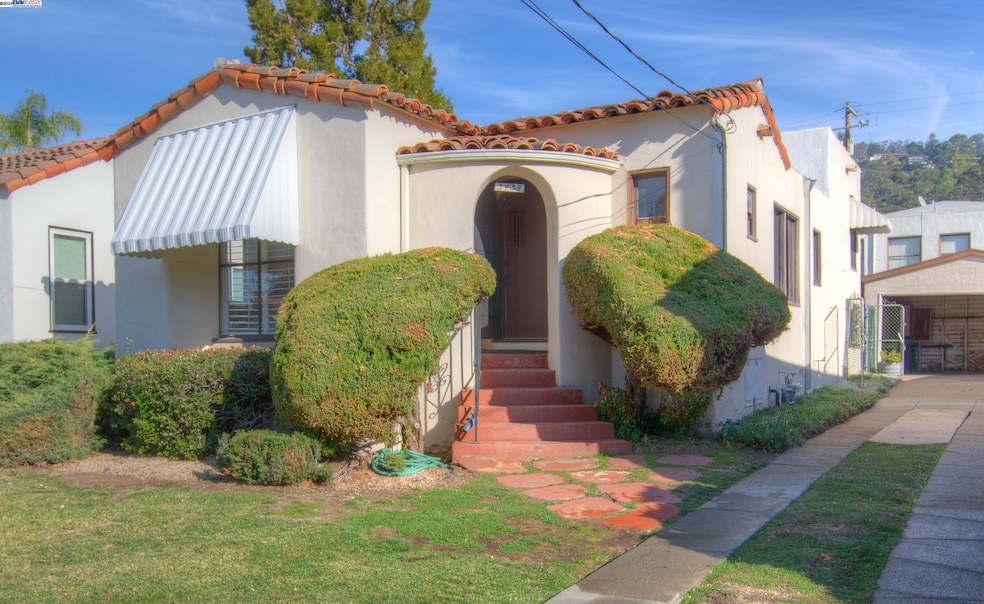
3438 Guido St Oakland, CA 94602
Redwood Heights NeighborhoodHighlights
- Popular Property
- Wood Flooring
- Stone Countertops
- Redwood Heights Elementary School Rated 9+
- Tudor Architecture
- 2-minute walk to Avenue Terrace Playground
About This Home
As of January 2025Rarely Available Mediterranean Tudor. Nestled in a quiet cul-de-sac in the highly sought-after Redwood Heights neighborhood of Oakland, this lovingly cared-for home has been freshly painted and meticulously updated for modern living while retaining its timeless character. After more than 50 years with the same owner, this property is now ready to welcome its new chapter. The bright and airy interior features original hardwood floors throughout, creating a warm and inviting atmosphere. The spacious family room, with its classic fireplace, offers the perfect space for relaxation and entertaining. The newly remodeled kitchen boasts sleek finishes and modern appliances, ensuring both style and function. With two generously sized bedrooms, an updated bathroom, and a convenient laundry/mud room, the home is designed for comfort and convenience. The partial basement offers ample storage space, while the expansive backyard provides a peaceful retreat with plenty of room for outdoor activities. Additional highlights include a large driveway, a detached shed, and a two-car garage, providing plenty of room for parking and storage. This property is a true gem and a rare opportunity to own a piece of Oakland's historic charm. Don’t miss out on this exceptional home.
Last Agent to Sell the Property
Keller Williams Tri-valley License #01373199 Listed on: 12/11/2024

Home Details
Home Type
- Single Family
Est. Annual Taxes
- $2,362
Year Built
- Built in 1930
Lot Details
- 3,569 Sq Ft Lot
- Rectangular Lot
- Back Yard
Parking
- 2 Car Detached Garage
Home Design
- Tudor Architecture
- Stucco
Interior Spaces
- 1-Story Property
- Brick Fireplace
- Family Room with Fireplace
- Dining Area
- Wood Flooring
- Partial Basement
Kitchen
- Gas Range
- Dishwasher
- Stone Countertops
- Disposal
Bedrooms and Bathrooms
- 2 Bedrooms
- 1 Full Bathroom
Utilities
- No Cooling
- Floor Furnace
Community Details
- No Home Owners Association
- Bay East Association
- Redwood Heights Subdivision
Listing and Financial Details
- Assessor Parcel Number 29106519
Ownership History
Purchase Details
Home Financials for this Owner
Home Financials are based on the most recent Mortgage that was taken out on this home.Purchase Details
Similar Homes in Oakland, CA
Home Values in the Area
Average Home Value in this Area
Purchase History
| Date | Type | Sale Price | Title Company |
|---|---|---|---|
| Grant Deed | $700,000 | Chicago Title | |
| Interfamily Deed Transfer | -- | None Available |
Property History
| Date | Event | Price | Change | Sq Ft Price |
|---|---|---|---|---|
| 07/17/2025 07/17/25 | For Sale | $899,000 | +28.4% | $783 / Sq Ft |
| 01/13/2025 01/13/25 | Sold | $700,000 | -6.7% | $610 / Sq Ft |
| 01/02/2025 01/02/25 | Pending | -- | -- | -- |
| 12/28/2024 12/28/24 | For Sale | $749,988 | 0.0% | $653 / Sq Ft |
| 12/19/2024 12/19/24 | Pending | -- | -- | -- |
| 12/11/2024 12/11/24 | For Sale | $749,988 | -- | $653 / Sq Ft |
Tax History Compared to Growth
Tax History
| Year | Tax Paid | Tax Assessment Tax Assessment Total Assessment is a certain percentage of the fair market value that is determined by local assessors to be the total taxable value of land and additions on the property. | Land | Improvement |
|---|---|---|---|---|
| 2024 | $2,362 | $59,102 | $37,017 | $29,085 |
| 2023 | $2,360 | $64,805 | $36,291 | $28,514 |
| 2022 | $2,215 | $56,535 | $35,580 | $27,955 |
| 2021 | $1,945 | $55,289 | $34,882 | $27,407 |
| 2020 | $1,918 | $61,650 | $34,524 | $27,126 |
| 2019 | $1,734 | $60,441 | $33,847 | $26,594 |
| 2018 | $1,695 | $59,257 | $33,184 | $26,073 |
| 2017 | $1,582 | $58,095 | $32,533 | $25,562 |
| 2016 | $1,544 | $56,956 | $31,895 | $25,061 |
| 2015 | $1,649 | $56,100 | $31,416 | $24,684 |
| 2014 | $1,545 | $55,002 | $30,801 | $24,201 |
Agents Affiliated with this Home
-
Marcin Grobelny
M
Seller's Agent in 2025
Marcin Grobelny
Prominent Realty & Funding
(925) 408-0682
1 in this area
12 Total Sales
-
Max de Vries

Seller's Agent in 2025
Max de Vries
Keller Williams Tri-valley
(925) 852-5106
1 in this area
184 Total Sales
Map
Source: Bay East Association of REALTORS®
MLS Number: 41080465
APN: 029-1065-019-00
- 3686 Redwood Rd
- 3257 Monterey Blvd
- 4133 Norton Ave
- 4373 Rettig Ave
- 3616 Wisconsin St
- 3935 Reinhardt Dr
- 3312 Wisconsin St
- 56 Selkirk St
- 3936 Midvale Ave
- 3360 Arizona St
- 3148 Sylvan Ave
- 4258 Maple Ave
- 4186 Maple Ave
- 3900 Laurel Ave
- 2907 Jordan Rd
- 3742 Loma Vista Ave
- 3720 Loma Vista Ave Unit 1
- 3081 California St
- 4320 Terrabella Way
- 3303 Rubin Dr
