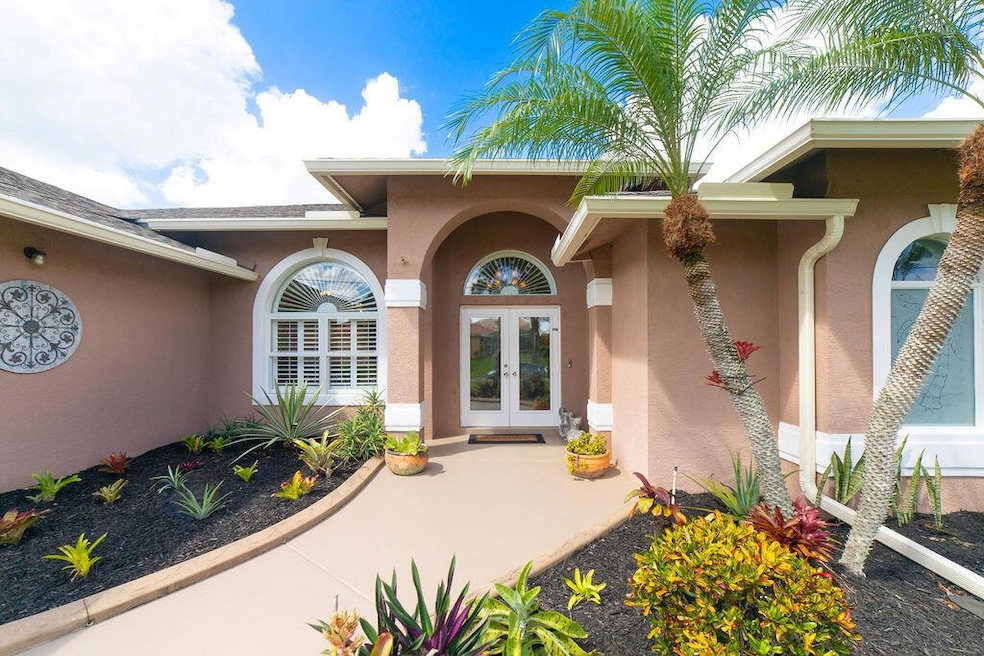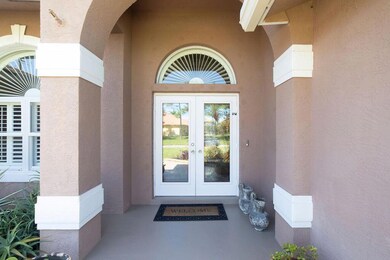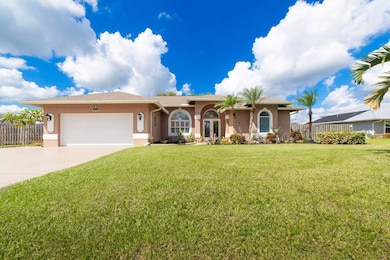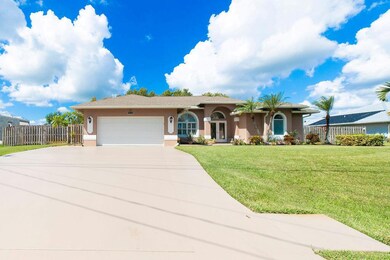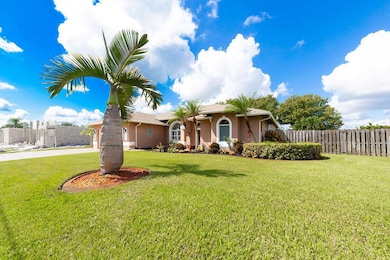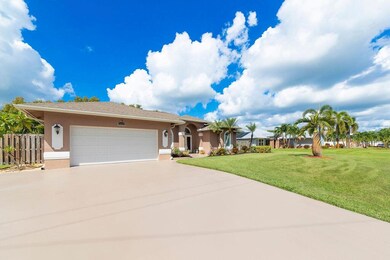
3438 SW Catskill Dr Port Saint Lucie, FL 34953
Paar Estates NeighborhoodHighlights
- Concrete Pool
- Roman Tub
- High Ceiling
- Fruit Trees
- Attic
- Pool View
About This Home
As of January 2025Pride of ownership is evident in this beautifully maintained Paar Estates pool home. Enter through the custom stained glass French doors into a formal living and dining room, complete with dry bar. This home features crown molding, custom stained/etched glass impact windows, tile floors throughout, immaculate permanent landscaping, extra outdoor living area, large lot and room for growth. Enjoy quiet time or entertain family & friends in the large screened pool area. Celebrate life with room for everyone because this home has a formal dining, breakfast area, formal living and family room! The extra large lot boasts mature trees for shade, extra storage in the shed, heated pool and room for your ow ideas on how to make this your personal haven of comfort. Come see for yourself!
Last Agent to Sell the Property
Southern Key Realty License #3227349 Listed on: 10/01/2024
Home Details
Home Type
- Single Family
Est. Annual Taxes
- $3,820
Year Built
- Built in 1995
Lot Details
- 0.42 Acre Lot
- Fenced
- Sprinkler System
- Fruit Trees
- Property is zoned RS-1PS
Parking
- 2 Car Attached Garage
- Garage Door Opener
- Driveway
Home Design
- Shingle Roof
- Composition Roof
Interior Spaces
- 2,063 Sq Ft Home
- 1-Story Property
- Bar
- High Ceiling
- Blinds
- Arched Windows
- French Doors
- Great Room
- Family Room
- Combination Dining and Living Room
- Tile Flooring
- Pool Views
- Pull Down Stairs to Attic
Kitchen
- Breakfast Area or Nook
- Breakfast Bar
- Electric Range
- <<microwave>>
- Dishwasher
- Disposal
Bedrooms and Bathrooms
- 3 Bedrooms
- Split Bedroom Floorplan
- Walk-In Closet
- Dual Sinks
- Roman Tub
- Separate Shower in Primary Bathroom
Laundry
- Laundry Room
- Dryer
Home Security
- Home Security System
- Impact Glass
Pool
- Concrete Pool
- Heated Spa
- In Ground Spa
- Gunite Spa
- Screen Enclosure
- Pool Equipment or Cover
Outdoor Features
- Patio
Utilities
- Central Heating and Cooling System
- Water Softener is Owned
- Septic Tank
Community Details
- Port St Lucie Section 37 Subdivision
Listing and Financial Details
- Assessor Parcel Number 342068000720004
Ownership History
Purchase Details
Home Financials for this Owner
Home Financials are based on the most recent Mortgage that was taken out on this home.Purchase Details
Home Financials for this Owner
Home Financials are based on the most recent Mortgage that was taken out on this home.Purchase Details
Purchase Details
Purchase Details
Home Financials for this Owner
Home Financials are based on the most recent Mortgage that was taken out on this home.Purchase Details
Purchase Details
Home Financials for this Owner
Home Financials are based on the most recent Mortgage that was taken out on this home.Similar Homes in the area
Home Values in the Area
Average Home Value in this Area
Purchase History
| Date | Type | Sale Price | Title Company |
|---|---|---|---|
| Warranty Deed | $575,000 | Liberty Title | |
| Warranty Deed | $575,000 | Liberty Title | |
| Warranty Deed | $195,000 | Affinity Title Services Inc | |
| Warranty Deed | $50,000 | Affinity Title Services Inc | |
| Interfamily Deed Transfer | -- | Attorney | |
| Warranty Deed | $252,900 | -- | |
| Warranty Deed | $192,500 | -- | |
| Warranty Deed | -- | -- | |
| Warranty Deed | $130,000 | -- |
Mortgage History
| Date | Status | Loan Amount | Loan Type |
|---|---|---|---|
| Previous Owner | $156,000 | New Conventional | |
| Previous Owner | $125,000 | No Value Available | |
| Previous Owner | $75,000 | No Value Available |
Property History
| Date | Event | Price | Change | Sq Ft Price |
|---|---|---|---|---|
| 01/30/2025 01/30/25 | Sold | $575,000 | -2.1% | $279 / Sq Ft |
| 10/01/2024 10/01/24 | For Sale | $587,500 | -- | $285 / Sq Ft |
Tax History Compared to Growth
Tax History
| Year | Tax Paid | Tax Assessment Tax Assessment Total Assessment is a certain percentage of the fair market value that is determined by local assessors to be the total taxable value of land and additions on the property. | Land | Improvement |
|---|---|---|---|---|
| 2024 | $3,820 | $199,936 | -- | -- |
| 2023 | $3,820 | $194,113 | $0 | $0 |
| 2022 | $3,871 | $188,460 | $0 | $0 |
| 2021 | $3,796 | $182,971 | $0 | $0 |
| 2020 | $3,820 | $180,445 | $0 | $0 |
| 2019 | $3,784 | $176,389 | $0 | $0 |
| 2018 | $3,601 | $173,101 | $0 | $0 |
| 2017 | $3,785 | $187,300 | $44,400 | $142,900 |
| 2016 | $3,737 | $198,900 | $44,400 | $154,500 |
| 2015 | $3,800 | $164,900 | $31,700 | $133,200 |
| 2014 | $4,069 | $139,600 | $0 | $0 |
Agents Affiliated with this Home
-
Rachel Richards
R
Seller's Agent in 2025
Rachel Richards
Southern Key Realty
(772) 209-9280
1 in this area
38 Total Sales
-
Crystal Cardenas
C
Seller Co-Listing Agent in 2025
Crystal Cardenas
Southern Key Realty
(561) 801-1165
2 in this area
342 Total Sales
-
Samantha Williams

Buyer's Agent in 2025
Samantha Williams
RH Realty
(561) 966-4000
1 in this area
11 Total Sales
Map
Source: BeachesMLS
MLS Number: R11025208
APN: 34-20-680-0072-0004
- 3429 SW Catskill Dr
- 156 SW Paar Dr
- 482 SW Tulip Blvd
- 121 SW Hawthorne Cir
- 274 SW Bridgeport Dr
- 126 SW Andover Ct
- 207 SW Bridgeport Dr
- 210 SW Bridgeport Dr
- 100 SW Lion Ln
- 3311 SW Ensley Ct
- 3300 SE Quay St
- 325 SW Bridgeport Dr
- 244 SW Fernleaf Trail
- 3257 SE West Snow Rd
- 3259 SE West Snow Rd
- 219 SE Sims Cir
- 388 SW Vista Lake Dr
- 208 SE Sims Cir
- 2921 SW Massey Ln
- 3073 SW Ann Arbor Rd
