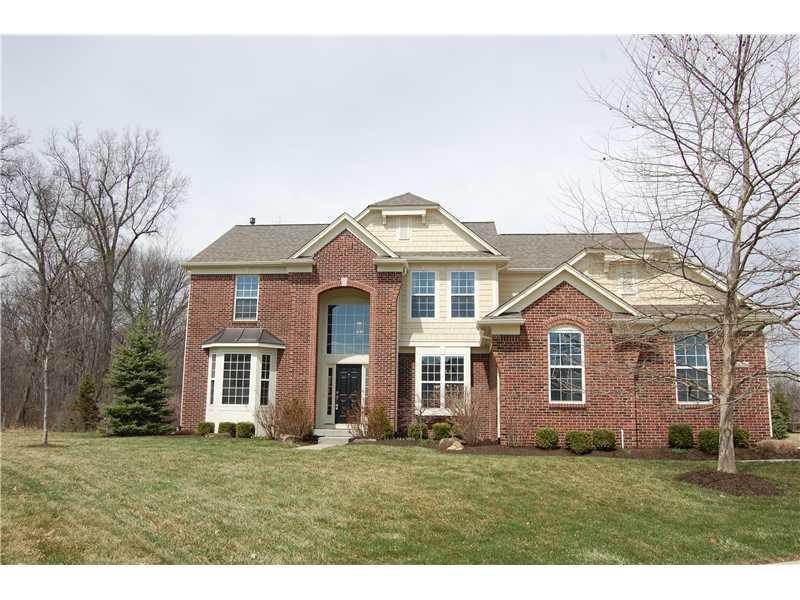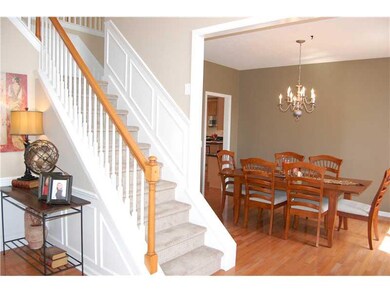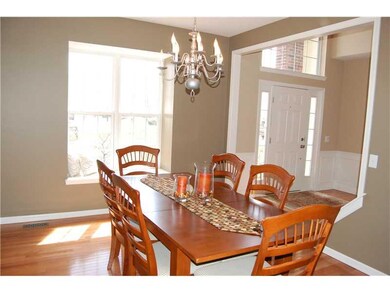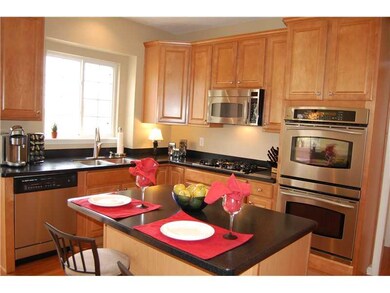
3438 Wexley Ct Carmel, IN 46032
West Carmel NeighborhoodHighlights
- Cathedral Ceiling
- Forced Air Heating and Cooling System
- Gas Log Fireplace
- West Clay Elementary Rated A+
- Garage
About This Home
As of May 2014Soaring 2 story entry w/gleaming hdwds greet you as you enter this freshly painted inside & out stunning Windsor w/4BD's, 3 car gar & bsmt situated on one of the best cul-de-sac lots! Sunny eat-in kit w/SS gourmet appls, granite cntrs, cntr island w/brkfst bar, impressive dining rm, sep office, spacious 2 story great rm w/gas frplc & brand NEW hdwds! Master suite w/vaulted clgs, NEW Corian counters, garden tub, NEW glass shower! Relax on deck overlooking woods & common area-great privacy!
Last Agent to Sell the Property
Berkshire Hathaway Home License #RB14038742 Listed on: 04/07/2014

Last Buyer's Agent
Jody Lee Meredith
Real Broker, LLC

Home Details
Home Type
- Single Family
Est. Annual Taxes
- $3,356
Year Built
- Built in 2004
Lot Details
- 0.34 Acre Lot
Home Design
- Brick Exterior Construction
- Cement Siding
- Concrete Perimeter Foundation
Interior Spaces
- 2-Story Property
- Cathedral Ceiling
- Gas Log Fireplace
- Great Room with Fireplace
Kitchen
- Gas Cooktop
- <<builtInMicrowave>>
- Dishwasher
- Disposal
Bedrooms and Bathrooms
- 4 Bedrooms
Laundry
- Dryer
- Washer
Attic
- Attic Access Panel
- Pull Down Stairs to Attic
Rough-In Basement
- Sump Pump
- Basement Lookout
Parking
- Garage
- Driveway
Utilities
- Forced Air Heating and Cooling System
- Heating System Uses Gas
- Gas Water Heater
Community Details
- Association fees include maintenance, snow removal
- Wexley Chase Subdivision
Listing and Financial Details
- Assessor Parcel Number 290929009033000018
Ownership History
Purchase Details
Home Financials for this Owner
Home Financials are based on the most recent Mortgage that was taken out on this home.Purchase Details
Home Financials for this Owner
Home Financials are based on the most recent Mortgage that was taken out on this home.Purchase Details
Home Financials for this Owner
Home Financials are based on the most recent Mortgage that was taken out on this home.Purchase Details
Home Financials for this Owner
Home Financials are based on the most recent Mortgage that was taken out on this home.Purchase Details
Home Financials for this Owner
Home Financials are based on the most recent Mortgage that was taken out on this home.Similar Homes in Carmel, IN
Home Values in the Area
Average Home Value in this Area
Purchase History
| Date | Type | Sale Price | Title Company |
|---|---|---|---|
| Warranty Deed | -- | Fidelity Natl Title Co Llc | |
| Warranty Deed | -- | None Available | |
| Warranty Deed | -- | None Available | |
| Interfamily Deed Transfer | -- | Servicelink | |
| Warranty Deed | -- | -- |
Mortgage History
| Date | Status | Loan Amount | Loan Type |
|---|---|---|---|
| Open | $324,500 | New Conventional | |
| Closed | $342,400 | New Conventional | |
| Closed | $360,000 | New Conventional | |
| Previous Owner | $278,400 | New Conventional | |
| Previous Owner | $250,000 | New Conventional | |
| Previous Owner | $275,000 | New Conventional | |
| Previous Owner | $35,000 | Unknown | |
| Previous Owner | $296,000 | Fannie Mae Freddie Mac | |
| Previous Owner | $308,456 | Purchase Money Mortgage | |
| Closed | $38,557 | No Value Available |
Property History
| Date | Event | Price | Change | Sq Ft Price |
|---|---|---|---|---|
| 05/22/2014 05/22/14 | Sold | $383,000 | -1.5% | $86 / Sq Ft |
| 04/15/2014 04/15/14 | Pending | -- | -- | -- |
| 04/07/2014 04/07/14 | For Sale | $389,000 | +11.8% | $87 / Sq Ft |
| 01/21/2013 01/21/13 | Sold | $348,000 | 0.0% | $77 / Sq Ft |
| 11/21/2012 11/21/12 | Pending | -- | -- | -- |
| 10/19/2012 10/19/12 | For Sale | $348,000 | -- | $77 / Sq Ft |
Tax History Compared to Growth
Tax History
| Year | Tax Paid | Tax Assessment Tax Assessment Total Assessment is a certain percentage of the fair market value that is determined by local assessors to be the total taxable value of land and additions on the property. | Land | Improvement |
|---|---|---|---|---|
| 2024 | $4,161 | $432,700 | $134,000 | $298,700 |
| 2023 | $4,226 | $392,000 | $134,000 | $258,000 |
| 2022 | $4,306 | $379,200 | $104,400 | $274,800 |
| 2021 | $4,093 | $357,700 | $104,400 | $253,300 |
| 2020 | $4,061 | $360,600 | $104,400 | $256,200 |
| 2019 | $4,052 | $359,800 | $85,300 | $274,500 |
| 2018 | $4,081 | $362,900 | $85,300 | $277,600 |
| 2017 | $4,069 | $361,800 | $85,300 | $276,500 |
| 2016 | $3,903 | $352,300 | $85,300 | $267,000 |
| 2014 | $3,428 | $319,100 | $85,300 | $233,800 |
| 2013 | $3,428 | $307,700 | $85,300 | $222,400 |
Agents Affiliated with this Home
-
Deb Polise

Seller's Agent in 2014
Deb Polise
Berkshire Hathaway Home
(317) 695-0809
3 in this area
141 Total Sales
-
J
Buyer's Agent in 2014
Jody Lee Meredith
Real Broker, LLC
-
M
Seller's Agent in 2013
Marc Allen
Map
Source: MIBOR Broker Listing Cooperative®
MLS Number: MBR21283902
APN: 29-09-29-009-033.000-018
- 12772 Tram Ln
- 12635 Tuscany Blvd
- 3345 Kilkenny Cir
- 3549 W 131st St
- 13004 Tuscany Blvd
- 13044 Moorland Ln
- 12722 Moonseed Dr
- 13218 Beckwith Dr
- 2627 Congress St
- 3733 W 121st St
- 3747 W 121st St
- 3720 Abney Highland Dr
- 13326 Amundson Dr
- 2570 Congress St
- 3853 Abney Highland Dr
- 2578 Filson St
- 12997 Moultrie St
- 13191 Roma Bend
- 4017 Ivory Ct
- 2436 Gwinnett St






