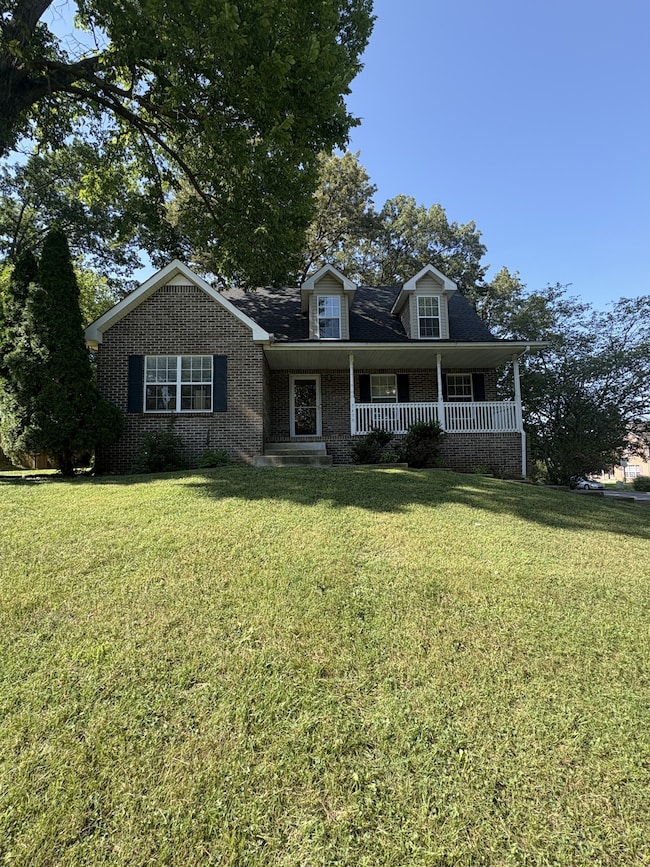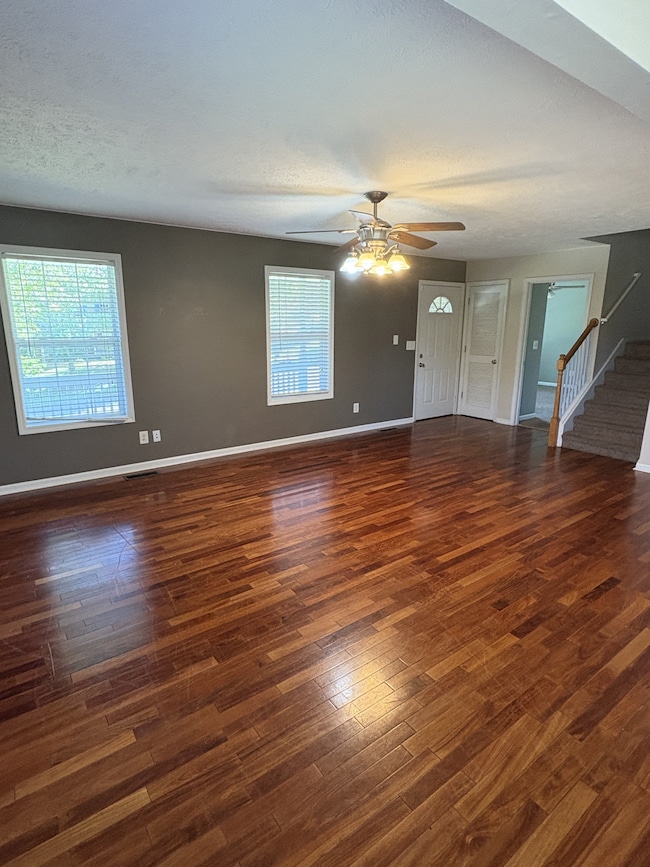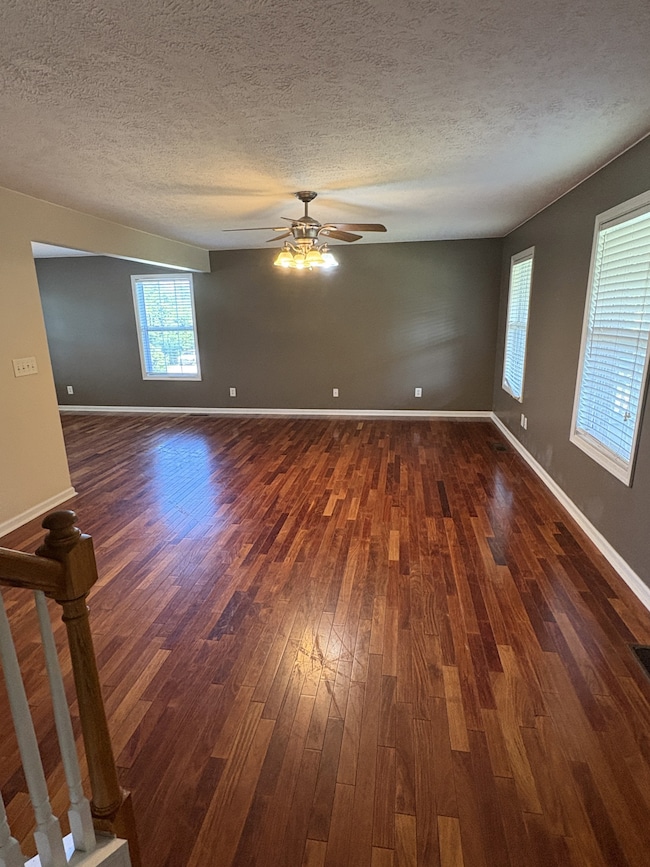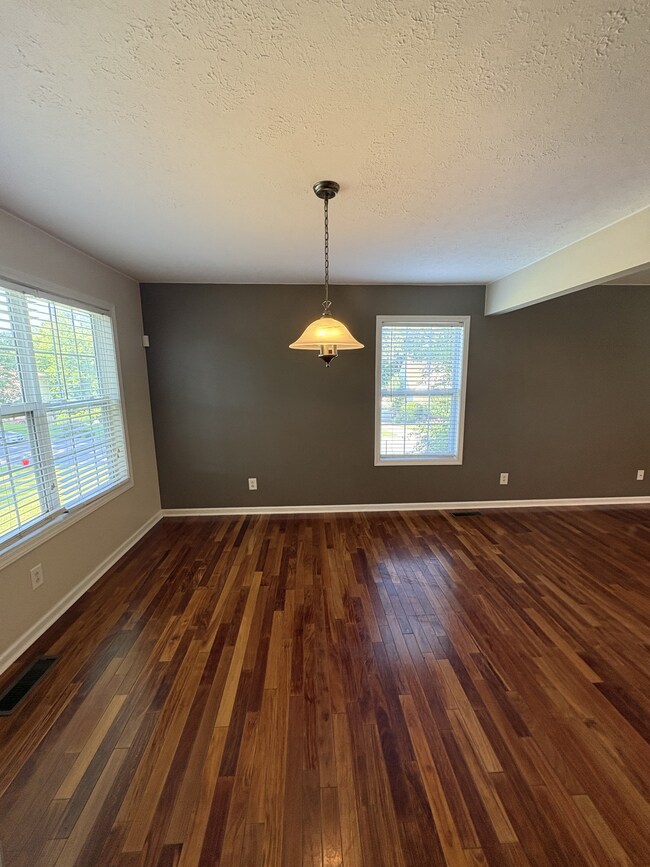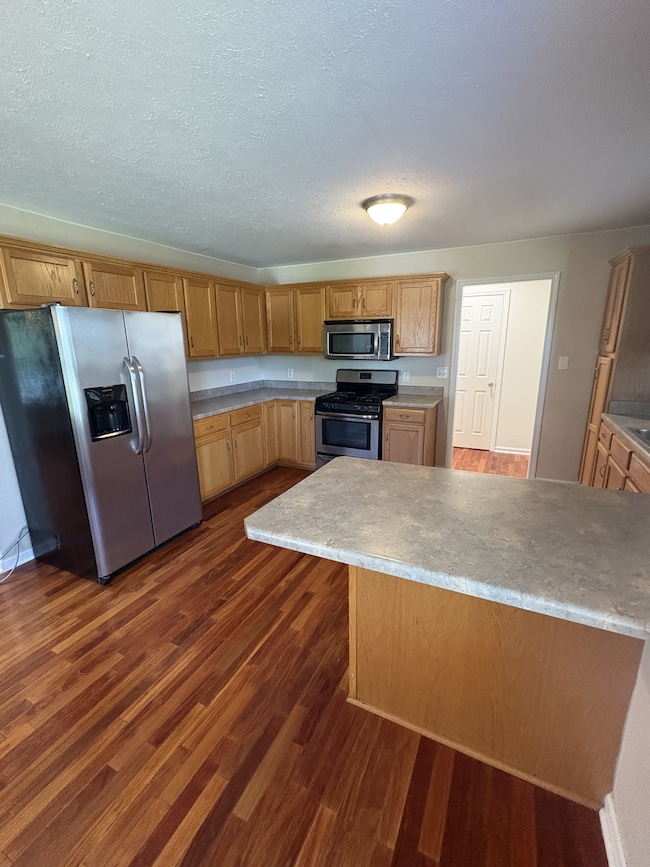3439 Heatherwood Trace Clarksville, TN 37040
Meadows NeighborhoodHighlights
- No HOA
- Cooling Available
- Ceiling Fan
- Porch
- Patio
- 2 Car Garage
About This Home
Two story house with unfinished basement and storm shelter. 4bd 2.5 bath 2 car garage in the basement, large open kitchen with bar area, washer and dryer included, carpet only in the primary bedroom and stairs. Nestled in a quiet neighborhood but just minutes to all the shopping and restaurants and !24 for easy commutes to Nashville or 20 minute drive to Fort Campbell.
Listing Agent
Empire Realty Brokerage Phone: 9312499347 License #323536 Listed on: 07/17/2025
Home Details
Home Type
- Single Family
Est. Annual Taxes
- $2,432
Year Built
- Built in 2002
Parking
- 2 Car Garage
Interior Spaces
- 2,206 Sq Ft Home
- Property has 2 Levels
- Furnished or left unfurnished upon request
- Ceiling Fan
- Unfinished Basement
Kitchen
- Microwave
- Ice Maker
- Dishwasher
- Disposal
Flooring
- Carpet
- Laminate
Bedrooms and Bathrooms
- 4 Bedrooms | 1 Main Level Bedroom
Laundry
- Dryer
- Washer
Outdoor Features
- Patio
- Porch
Schools
- Oakland Elementary School
- Northeast Middle School
- Northeast High School
Utilities
- Cooling Available
- No Heating
Listing and Financial Details
- Property Available on 7/17/25
Community Details
Overview
- No Home Owners Association
- Meadows Of Hearthstone Subdivision
Pet Policy
- Pets Allowed
Map
Source: Realtracs
MLS Number: 2943355
APN: 017M-B-017.00
- 3412 Heatherwood Trace
- 526 N Halifax Ct
- 522 N Halifax Ct
- 718 Cedar Grove Ct
- 518 N Halifax Ct
- 514 N Halifax Ct
- 22 Cornerstone Reserves
- 23 Cornerstone Reserves
- 21 Cornerstone Reserves
- 10 Cornerstone Reserves
- 25 Cornerstone Reserves
- 534 S Halifax Ct
- 509 S Halifax Ct
- 12 Cornerstone Reserves
- 505 N Halifax Ct
- 27 Cornerstone Reserves
- 3617 Westlake Dr
- 3613 Westlake Dr
- 3605 Westlake Dr
- 3601 Westlake Dr
- 510 N Halifax Ct
- 509 N Halifax Ct
- 129 Eagles Perch Ln
- 935 Terraceside Cir
- 135 Westfield Ct
- 1147 Eagles Nest Ln
- 220 Autumn Terrace Ln
- 3680 Fieldstone Dr
- 307 Lugano Ln
- 3508 Oak Creek Dr
- 346 Honeycomb Ct
- 661 Fallbrook Ln
- 1145 Eagles Bluff Dr
- 1237 Fossil Dr
- 2909 Teakwood Dr
- 3653 Kendra Ct S
- 487 Palmer Dr Unit E
- 3648 S Naples Ct
- 1141 Channelview Ct
- 358 Chalet Cir

