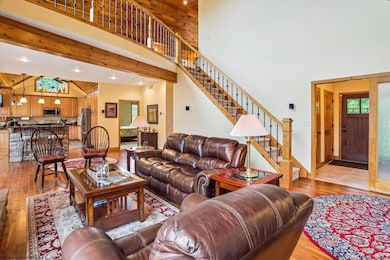
Estimated payment $6,862/month
Highlights
- Lake Front
- Contemporary Architecture
- Wood Flooring
- Gated Community
- Cathedral Ceiling
- Main Floor Primary Bedroom
About This Home
This beautifully appointed and well-maintained lakefront custom-built home in Canaan Valley offers the perfect blend of comfort, style, and outdoor recreation. Nestled in a serene setting with sparkling lake views, the home welcomes you with cathedral ceilings, gleaming hardwood floors, and an open-concept living space that captures both morning sunlight and stunning evening sunsets. The thoughtfully designed floor plan includes two living areas, each with a fireplace, a well-equipped kitchen with gas appliances, dining room overlooking the lake, large loft with private full bath, theater room, sunroom and spacious bedrooms ideal for full-time living or a weekend retreat. Relax and take in the lake views from the sunroom with heated floors or enjoy the natural beauty surrounding the home from your private deck. Located in the Northlake community where residents enjoy access to a children’s play area, a stocked fishing pond, and close proximity to skiing, biking, and hiking trails—making this home perfect for outdoor enthusiasts. Whether you're sipping coffee in the sunroom by the lake or gathering around the fire after a day on the slopes, this Canaan Valley gem is a true mountain retreat, price fully furnished and appointed with excellent rental possibilities.
Home Details
Home Type
- Single Family
Est. Annual Taxes
- $7,217
Year Built
- Built in 2009
Lot Details
- 0.7 Acre Lot
- Lake Front
- Landscaped
- Sloped Lot
HOA Fees
- $168 Monthly HOA Fees
Property Views
- Lake
- Mountain
- Neighborhood
Home Design
- Contemporary Architecture
- Frame Construction
- Shingle Roof
- Cedar Siding
Interior Spaces
- 3-Story Property
- Cathedral Ceiling
- Ceiling Fan
- 2 Fireplaces
- Gas Log Fireplace
- Bay Window
- Storage In Attic
Kitchen
- Built-In Oven
- Range
- Microwave
- Dishwasher
Flooring
- Wood
- Wall to Wall Carpet
- Tile
Bedrooms and Bathrooms
- 3 Bedrooms
- Primary Bedroom on Main
- Walk-In Closet
Laundry
- Laundry on main level
- Dryer
- Washer
Finished Basement
- Walk-Out Basement
- Basement Fills Entire Space Under The House
Home Security
- Home Security System
- Fire and Smoke Detector
Parking
- 2 Car Garage
- Garage Door Opener
- Off-Street Parking
Outdoor Features
- Patio
- Porch
Schools
- Davis Thomas Elementary School
- Davis Thomas Middle School
- Tucker County High School
Utilities
- Forced Air Heating and Cooling System
- Cooling System Powered By Gas
- Heating System Uses Gas
- 200+ Amp Service
- Private Sewer
- High Speed Internet
- Cable TV Available
Listing and Financial Details
- Assessor Parcel Number 003
Community Details
Overview
- Association fees include grounds, road maint. agreement, snow removal, common areas
- Northlake Subdivision
Recreation
- Community Playground
Security
- Gated Community
Map
Home Values in the Area
Average Home Value in this Area
Property History
| Date | Event | Price | Change | Sq Ft Price |
|---|---|---|---|---|
| 07/15/2025 07/15/25 | For Sale | $1,100,000 | -- | $179 / Sq Ft |
Similar Home in Davis, WV
Source: North Central West Virginia REIN
MLS Number: 10160537
- lot 49 Mountain View Road Dr
- Lot 2 Northlake Development Dr
- Lot 3 Northlake Development Dr
- 32 Waterfront
- lot 47 Mountain View Cir
- 0 Lot 48 Mountain View Circle Dr Unit WVTU2000120
- 162 Northpoint Way
- 101 Pines Dr
- 119 Hikers Challenge Rd
- 1113 Beaver Ridge
- 31 Beech Lodge Ct Unit 1234
- Lot 8 Alpenglow Ridge Dr
- 30 Yogi Ct
- 92 Lodge Dr
- 45 Wildflower Way
- 41 Honey Pot Ln
- 4 Flag Run Dr
- 77 Red Squirrel Run
- 72 Whitetail Way
- 12 High Meadow Dr






