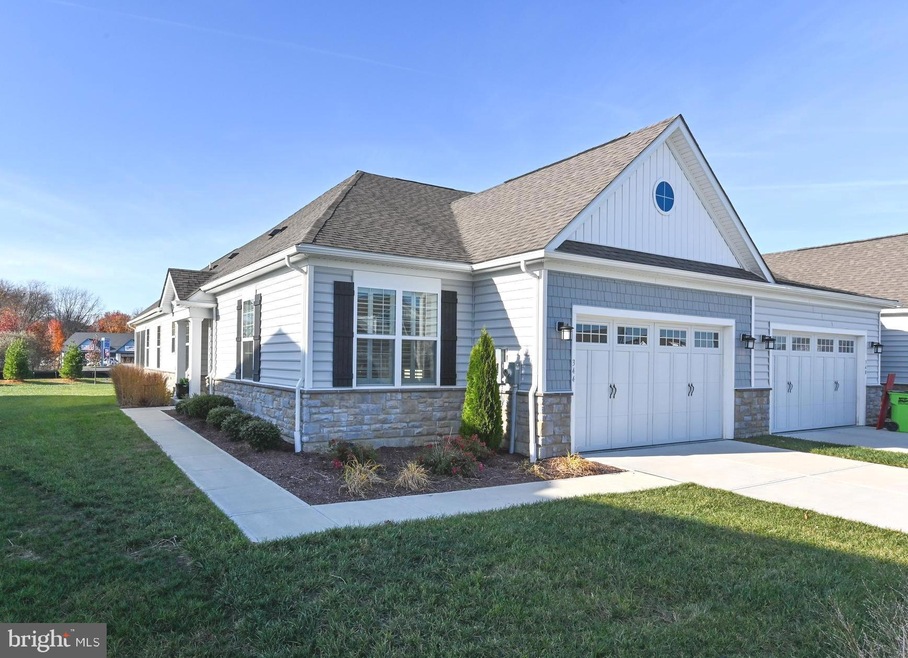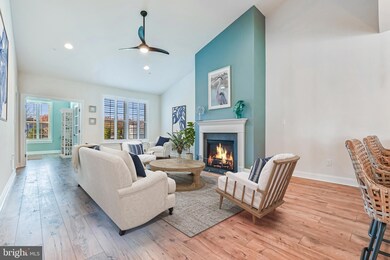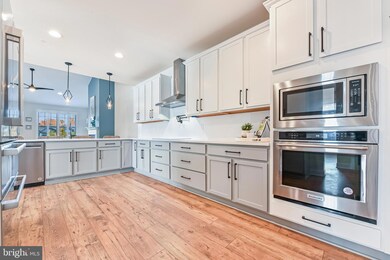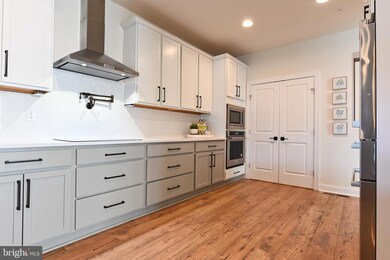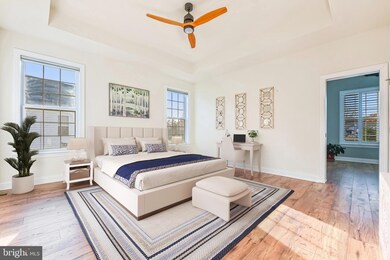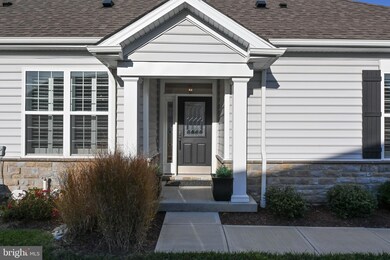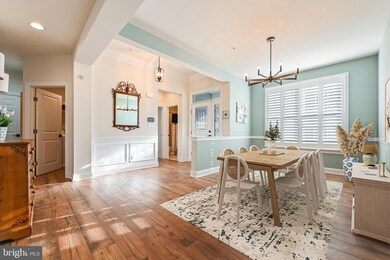
344 Moorings Cir Unit 104 Stevensville, MD 21666
Highlights
- Fitness Center
- Eat-In Gourmet Kitchen
- Craftsman Architecture
- Senior Living
- Open Floorplan
- Clubhouse
About This Home
As of February 2025Location, Location, Location !
Welcome to your dream home in Stevensville featuring 2 BEDROOMS plus BONUS ROOM, SCREENED PORCH, HUGE GOURMET KITCHEN, GAS FIREPLACE, 2 CAR GARAGE with ELECTRIC VEHICLE CHARGER and much more. Located in the desirable 55+ Active Adult Neighborhood of BAY BRIDGE COVE. Ideally located just a few minutes to the Bay Bridge and only 15 minutes from Annapolis, this beautiful villa is the perfect blend of modern amenities and active lifestyle. As you step inside this end unit villa with 10' ceilings and OPEN-FLOOR PLAN, discover LUXURY WIDE-PLANK FLOORING throughout the home which provides a seamless and stylish look. This MOVE-IN READY home features a fabulous GOURMET KITCHEN with high-end STAINLESS-STEEL APPLIANCES, QUARTZ COUNTERTOPS, 5 BURNER COOKTOP with POT FILLER, CUSTOM LIGHT FIXTURES, 42" cabinets and LARGE PANTRY. Off the kitchen is DINING ROOM with custom lighting and chair rail. A cozy GAS FIREPLACE is the focal point of the large LIVING ROOM that features VAULTED CEILINGS and CEILING FAN. The PRIMARY BEDROOM SUITE with WALK-IN CLOSET also includes an ENSUITE BATHROOM with extra large walk-in SHOWER. As an added bonus, the primary bedroom suite has a pocket door that leads to a BONUS ROOM/OFFICE and large SCREENED-IN PORCH. The 2nd LARGE BEDROOM and FULL BATHROOM are located on the opposite side of the home providing privacy for your guests. Other special features of this home are PLANTATION SHUTTERS, POWER BLINDS, CUSTOM PENDANT LIGHTING, LARGE LAUNDRY ROOM and CRAWL SPACE for storage.
BAY BRIDGE COVE offers their residents a well-appointed CLUBHOUSE with amenities that will help keep you physically and socially active. Some of the amenities are: an outdoor SWIMMING POOL and patio, WALKING/JOGGING/BIKING TRAILS, TENNIS COURTS, FITNESS CENTER, MEETING ROOMS, MASSAGE ROOM, LIBRARY, COMMUNITY GARDENS and SOCIAL SPACES. The cross-island bike/hiking trail will lead you to nearby golf courses, pickleball courts, community parks, waterfront trails and more! HEALTH CARE FACILITIES, RESTAURANTS AND SHOPPING are only a few minutes away. If you're looking for that perfect, maintenance free lifestyle, this BAY BRIDGE COVE villa is for you!
Last Agent to Sell the Property
Blackwell Real Estate, LLC License #643615 Listed on: 12/05/2024
Townhouse Details
Home Type
- Townhome
Est. Annual Taxes
- $4,394
Year Built
- Built in 2022
Lot Details
- Sprinkler System
- Property is in excellent condition
HOA Fees
Parking
- 2 Car Direct Access Garage
- 2 Driveway Spaces
- Electric Vehicle Home Charger
- Front Facing Garage
- Garage Door Opener
Home Design
- Semi-Detached or Twin Home
- Craftsman Architecture
- Transitional Architecture
- Brick Exterior Construction
- Permanent Foundation
- Shingle Roof
- Vinyl Siding
Interior Spaces
- 1,828 Sq Ft Home
- Property has 1.5 Levels
- Open Floorplan
- Chair Railings
- Wainscoting
- Tray Ceiling
- Cathedral Ceiling
- Ceiling Fan
- Skylights
- Recessed Lighting
- Marble Fireplace
- Fireplace Mantel
- Gas Fireplace
- Window Treatments
- Entrance Foyer
- Family Room Off Kitchen
- Combination Kitchen and Living
- Formal Dining Room
- Den
- Screened Porch
- Crawl Space
Kitchen
- Eat-In Gourmet Kitchen
- Breakfast Area or Nook
- Built-In Self-Cleaning Oven
- Cooktop<<rangeHoodToken>>
- <<builtInMicrowave>>
- Ice Maker
- Dishwasher
- Stainless Steel Appliances
- Upgraded Countertops
- Disposal
Flooring
- Engineered Wood
- Luxury Vinyl Plank Tile
Bedrooms and Bathrooms
- 2 Main Level Bedrooms
- En-Suite Primary Bedroom
- En-Suite Bathroom
- Walk-In Closet
- 2 Full Bathrooms
- <<tubWithShowerToken>>
- Walk-in Shower
Laundry
- Laundry Room
- Laundry on main level
- Dryer
- Washer
Home Security
Accessible Home Design
- Roll-in Shower
- Grab Bars
Outdoor Features
- Screened Patio
- Exterior Lighting
Utilities
- Central Heating and Cooling System
- Heat Pump System
- Vented Exhaust Fan
- Programmable Thermostat
- Natural Gas Water Heater
Listing and Financial Details
- Assessor Parcel Number 1804125613
Community Details
Overview
- Senior Living
- $642 Capital Contribution Fee
- Association fees include common area maintenance, lawn care front, lawn care rear, lawn care side, lawn maintenance, management, pool(s), recreation facility, reserve funds, road maintenance, snow removal
- Senior Community | Residents must be 55 or older
- Bay Bridge Cove Condos
- Bay Bridge Cove Subdivision
Amenities
- Picnic Area
- Common Area
- Clubhouse
- Game Room
- Community Center
- Meeting Room
- Party Room
- Recreation Room
Recreation
- Tennis Courts
- Fitness Center
- Community Pool
- Jogging Path
- Bike Trail
Pet Policy
- Pets allowed on a case-by-case basis
Security
- Carbon Monoxide Detectors
- Fire and Smoke Detector
- Fire Sprinkler System
Ownership History
Purchase Details
Home Financials for this Owner
Home Financials are based on the most recent Mortgage that was taken out on this home.Purchase Details
Purchase Details
Similar Homes in Stevensville, MD
Home Values in the Area
Average Home Value in this Area
Purchase History
| Date | Type | Sale Price | Title Company |
|---|---|---|---|
| Deed | $560,000 | Atlantic Title | |
| Deed | $560,000 | Atlantic Title | |
| Deed | $540,921 | Newlyn Title | |
| Deed | $445,634 | Atlantic Title |
Mortgage History
| Date | Status | Loan Amount | Loan Type |
|---|---|---|---|
| Open | $504,000 | New Conventional | |
| Closed | $504,000 | New Conventional | |
| Previous Owner | $2,731,065 | Commercial | |
| Previous Owner | $7,942,009 | Commercial | |
| Previous Owner | $4,676,000 | Commercial |
Property History
| Date | Event | Price | Change | Sq Ft Price |
|---|---|---|---|---|
| 06/26/2025 06/26/25 | For Sale | $595,000 | +6.3% | $325 / Sq Ft |
| 02/04/2025 02/04/25 | Sold | $560,000 | +0.9% | $306 / Sq Ft |
| 12/05/2024 12/05/24 | For Sale | $554,999 | -- | $304 / Sq Ft |
Tax History Compared to Growth
Tax History
| Year | Tax Paid | Tax Assessment Tax Assessment Total Assessment is a certain percentage of the fair market value that is determined by local assessors to be the total taxable value of land and additions on the property. | Land | Improvement |
|---|---|---|---|---|
| 2024 | $4,394 | $466,433 | $0 | $0 |
| 2023 | $4,219 | $447,900 | $160,000 | $287,900 |
| 2022 | $3,956 | $420,000 | $420,000 | $0 |
| 2021 | $2,014 | $210,000 | $210,000 | $0 |
| 2020 | $2,014 | $210,000 | $210,000 | $0 |
| 2019 | $1,981 | $206,500 | $0 | $0 |
| 2018 | $1,947 | $203,000 | $0 | $0 |
Agents Affiliated with this Home
-
Jennifer Norfolk

Seller's Agent in 2025
Jennifer Norfolk
Coldwell Banker Waterman Realty
(443) 695-3172
14 in this area
82 Total Sales
-
Linda Antonini

Seller's Agent in 2025
Linda Antonini
Blackwell Real Estate, LLC
(410) 507-2467
1 in this area
57 Total Sales
Map
Source: Bright MLS
MLS Number: MDQA2011750
APN: 04-125613
- 392 Moorings Cir
- 402 Moorings Cir
- 440 Moorings Cir Unit 85
- 509 Moorings Cir Unit 249
- 260 Moorings Cir Unit 118
- 312 Topside Dr Unit 223
- 858 Moorings Cir Unit 11
- 912 Moorings Cir Unit 8
- 105 Amanda Frances Ln
- 119 Keenan Way
- 306 Irene Way
- 103 Liam Thomas Ln
- 101 Cecilia Carey Ln
- 315 Allison Jane Dr Unit G-20
- 233 Jessica Lyn Ave
- 241 Jessica Lyn Ave
- 253 Jessica Lyn Ave
- 232 Jessica Lyn Ave Unit 6
- 214 Mckay Rd
- 603 Broadcreek Dr
