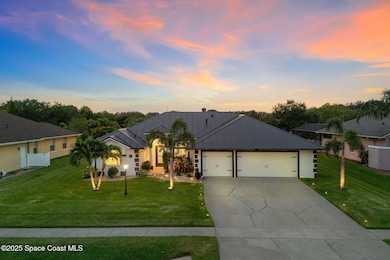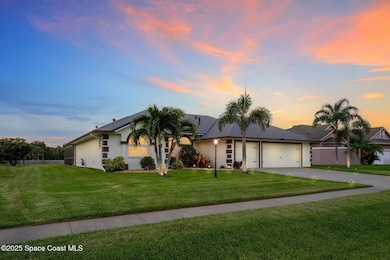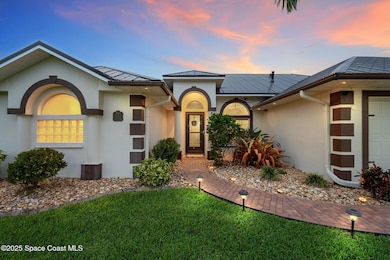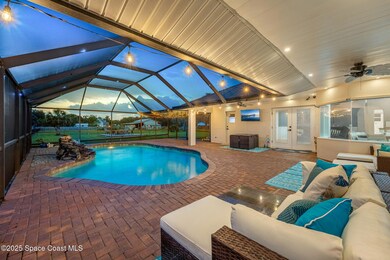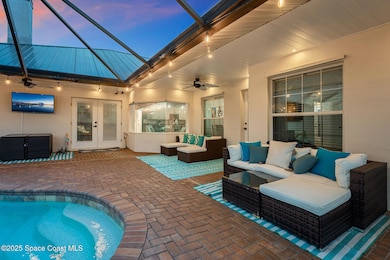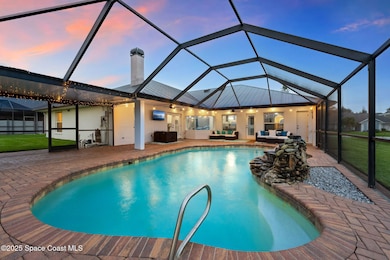
3440 Brahman Ave Rockledge, FL 32955
Estimated payment $4,581/month
Highlights
- In Ground Pool
- Open Floorplan
- Central Heating and Cooling System
- Rockledge Senior High School Rated A-
- 3 Car Attached Garage
- East Facing Home
About This Home
Welcome to Tuckaway Lake Estates! This spacious 4-bed, 3-bath home sits on nearly half an acre (.43) with a 3-car garage and long-lasting metal roof. (rare combo) From the moment you arrive, the lush landscaping and glowing exterior lights set the perfect sunset vibe. Inside, enjoy an open, split-bedroom layout with warm wood floors and thoughtful design throughout. The kitchen is a total showstopper—featuring a large island, gas range, luxury backsplash, updated appliances, and a walk-in pantry. The living room flows easily into both the eat-in area and formal dining space, making entertaining a breeze. Updated fixtures, modern hardware, and stylish finishes carry throughout. The laundry room adds bonus storage and a built-in utility sink. The primary suite feels like a retreat, with dual vanities, a center island, and a spa-like shower. Head out back to your screened lanai with sparkling pool, waterfall, and built-in firepit—perfect for cozy nights and unforgettable memories.
Home Details
Home Type
- Single Family
Est. Annual Taxes
- $6,380
Year Built
- Built in 2001 | Remodeled
Lot Details
- 0.43 Acre Lot
- East Facing Home
- Few Trees
HOA Fees
- $33 Monthly HOA Fees
Parking
- 3 Car Attached Garage
Home Design
- Concrete Siding
- Block Exterior
Interior Spaces
- 2,487 Sq Ft Home
- Open Floorplan
- Wood Burning Fireplace
Kitchen
- Gas Range
- Microwave
- Dishwasher
Bedrooms and Bathrooms
- 4 Bedrooms
- Split Bedroom Floorplan
- 3 Full Bathrooms
Pool
- In Ground Pool
- Waterfall Pool Feature
- Screen Enclosure
Schools
- Andersen Elementary School
- Kennedy Middle School
- Rockledge High School
Utilities
- Central Heating and Cooling System
- Septic Tank
- Cable TV Available
Community Details
- Tuckaway Estates Association
- Tuckaway Lake Estates Subdivision
Listing and Financial Details
- Assessor Parcel Number 25-36-20-25-00000.0-0034.00
Map
Home Values in the Area
Average Home Value in this Area
Tax History
| Year | Tax Paid | Tax Assessment Tax Assessment Total Assessment is a certain percentage of the fair market value that is determined by local assessors to be the total taxable value of land and additions on the property. | Land | Improvement |
|---|---|---|---|---|
| 2023 | $6,380 | $499,830 | $0 | $0 |
| 2022 | $1,191 | $266,480 | $0 | $0 |
| 2021 | $1,742 | $258,720 | $0 | $0 |
| 2020 | $1,660 | $255,150 | $0 | $0 |
| 2019 | $2,164 | $249,420 | $0 | $0 |
| 2018 | $2,732 | $244,770 | $0 | $0 |
| 2017 | $2,758 | $239,740 | $0 | $0 |
| 2016 | $2,910 | $198,460 | $50,000 | $148,460 |
| 2015 | $2,990 | $197,090 | $45,000 | $152,090 |
| 2014 | $3,000 | $195,530 | $45,000 | $150,530 |
Property History
| Date | Event | Price | Change | Sq Ft Price |
|---|---|---|---|---|
| 07/01/2025 07/01/25 | Pending | -- | -- | -- |
| 06/17/2025 06/17/25 | Price Changed | $725,000 | -3.3% | $292 / Sq Ft |
| 06/12/2025 06/12/25 | For Sale | $750,000 | +20.0% | $302 / Sq Ft |
| 06/16/2022 06/16/22 | Sold | $625,000 | 0.0% | $251 / Sq Ft |
| 05/13/2022 05/13/22 | Pending | -- | -- | -- |
| 05/11/2022 05/11/22 | For Sale | $625,000 | 0.0% | $251 / Sq Ft |
| 05/07/2022 05/07/22 | Pending | -- | -- | -- |
| 05/05/2022 05/05/22 | For Sale | $625,000 | +83.8% | $251 / Sq Ft |
| 04/05/2016 04/05/16 | Sold | $340,000 | -2.8% | $137 / Sq Ft |
| 02/18/2016 02/18/16 | Pending | -- | -- | -- |
| 02/11/2016 02/11/16 | Price Changed | $349,900 | -2.8% | $141 / Sq Ft |
| 01/30/2016 01/30/16 | Price Changed | $359,900 | -2.7% | $145 / Sq Ft |
| 01/22/2016 01/22/16 | For Sale | $369,900 | -- | $149 / Sq Ft |
Purchase History
| Date | Type | Sale Price | Title Company |
|---|---|---|---|
| Interfamily Deed Transfer | -- | Accommodation | |
| Interfamily Deed Transfer | -- | Mangrove Title & Legal Pllc | |
| Interfamily Deed Transfer | -- | Attorney | |
| Warranty Deed | $340,000 | Brevard Title Llc | |
| Warranty Deed | $34,000 | -- | |
| Warranty Deed | $30,000 | -- |
Mortgage History
| Date | Status | Loan Amount | Loan Type |
|---|---|---|---|
| Open | $200,000 | New Conventional | |
| Closed | $10,000 | Credit Line Revolving | |
| Previous Owner | $205,000 | Future Advance Clause Open End Mortgage | |
| Previous Owner | $130,000 | Credit Line Revolving | |
| Previous Owner | $110,000 | Fannie Mae Freddie Mac | |
| Previous Owner | $40,000 | Credit Line Revolving | |
| Previous Owner | $20,000 | New Conventional | |
| Previous Owner | $200,000 | New Conventional | |
| Previous Owner | $194,400 | No Value Available | |
| Previous Owner | $24,000 | No Value Available |
Similar Homes in Rockledge, FL
Source: Space Coast MLS (Space Coast Association of REALTORS®)
MLS Number: 1048531
APN: 25-36-20-25-00000.0-0034.00
- 3536 Whimsical Cir
- 1175 Tuckaway Dr
- 1445 Martin Rd
- 0 Aymett Rd
- 1055 Newton Cir
- 975 Newton Cir
- 1085 Newton Cir
- 1160 Martha Lee Ave
- 1129 Martha Lee Ave
- 2934 Matthew Dr
- 2975 Matthew Dr
- 1341 Wildwood Way
- 1358 Wildwood Way
- 1056 George Ave
- 2990 S Fiske Blvd Unit 4
- 2990 S Fiske Blvd Unit I7
- 1397 Pheasant Run
- 1329 Wildwood Way Unit 161
- 927 Ocaso Ln Unit 102
- 1388 Indian Oaks Blvd Unit 31

