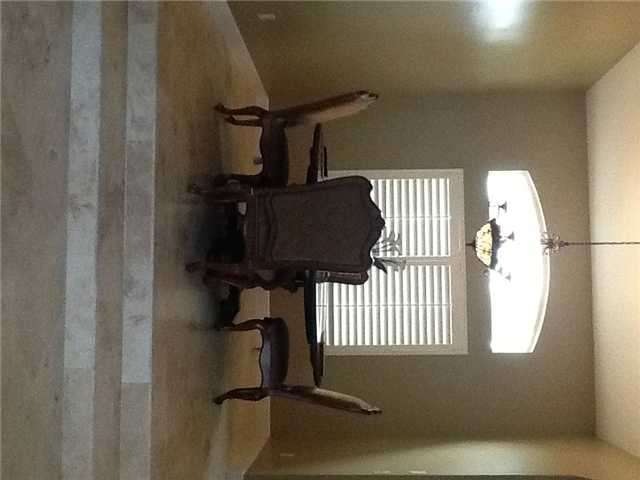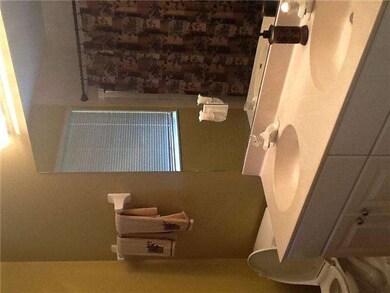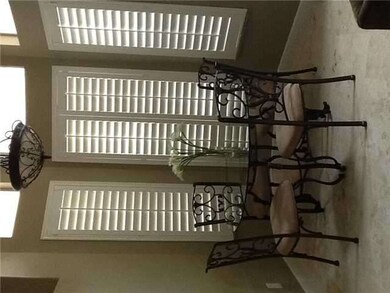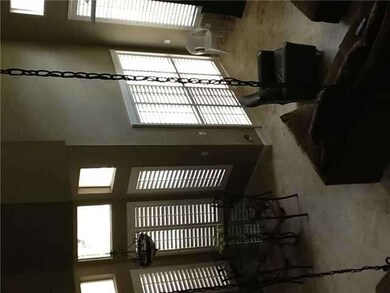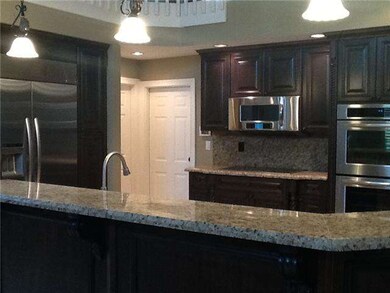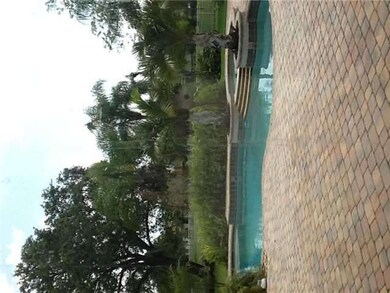
3440 Carlton Ln Davie, FL 33330
Oak Hill Village NeighborhoodHighlights
- Lake Front
- In Ground Pool
- Vaulted Ceiling
- Country Isles Elementary School Rated A-
- Gated Community
- Main Floor Primary Bedroom
About This Home
As of July 2025Beautiful 5/3 bath home located in carlton estates.This home has all the bells and whistle,featuring cherry wood floors,travertine tile,spa, waterfall,surround sound,huge walk in closets,master bedroom ground floor,Remodeled kitchen and more.this property is a must see.
Last Agent to Sell the Property
Ocean Drive Realty Group License #0687835 Listed on: 04/22/2013
Home Details
Home Type
- Single Family
Est. Annual Taxes
- $10,775
Year Built
- Built in 1996
Lot Details
- 0.81 Acre Lot
- Lake Front
- West Facing Home
HOA Fees
- $222 Monthly HOA Fees
Parking
- 3 Car Garage
- Automatic Garage Door Opener
- Driveway
- Paver Block
- Open Parking
Home Design
- Substantially Remodeled
- Tile Roof
- Concrete Block And Stucco Construction
Interior Spaces
- 3,846 Sq Ft Home
- 2-Story Property
- Built-In Features
- Vaulted Ceiling
- Ceiling Fan
- Fireplace
- Great Room
- Family Room
- Den
- Storage Room
- Tile Flooring
- Lake Views
- Fire and Smoke Detector
Kitchen
- <<selfCleaningOvenToken>>
- Electric Range
- <<microwave>>
- Dishwasher
- Trash Compactor
- Disposal
Bedrooms and Bathrooms
- 5 Bedrooms
- Primary Bedroom on Main
- Closet Cabinetry
- Walk-In Closet
- 3 Full Bathrooms
- Dual Sinks
- Separate Shower in Primary Bathroom
Laundry
- Laundry in Utility Room
- Dryer
- Washer
- Laundry Tub
Pool
- In Ground Pool
- Outdoor Shower
- Pool Equipment Stays
- Auto Pool Cleaner
Outdoor Features
- Patio
- Exterior Lighting
- Outdoor Grill
- Porch
Utilities
- Central Heating and Cooling System
- Electric Water Heater
Listing and Financial Details
- Assessor Parcel Number 504022070300
Community Details
Overview
- Carlton Estates 2 153 4 B Subdivision
- Mandatory home owners association
- Maintained Community
Security
- Gated Community
Ownership History
Purchase Details
Purchase Details
Home Financials for this Owner
Home Financials are based on the most recent Mortgage that was taken out on this home.Purchase Details
Home Financials for this Owner
Home Financials are based on the most recent Mortgage that was taken out on this home.Purchase Details
Purchase Details
Home Financials for this Owner
Home Financials are based on the most recent Mortgage that was taken out on this home.Purchase Details
Home Financials for this Owner
Home Financials are based on the most recent Mortgage that was taken out on this home.Similar Homes in Davie, FL
Home Values in the Area
Average Home Value in this Area
Purchase History
| Date | Type | Sale Price | Title Company |
|---|---|---|---|
| Interfamily Deed Transfer | -- | First International Ttl Inc | |
| Warranty Deed | $630,000 | Attorney | |
| Warranty Deed | $525,000 | Town & Country Title Guarant | |
| Quit Claim Deed | -- | Attorney | |
| Warranty Deed | $485,000 | Town & Country Title Guarant | |
| Deed | $305,000 | -- |
Mortgage History
| Date | Status | Loan Amount | Loan Type |
|---|---|---|---|
| Open | $65,000 | Unknown | |
| Closed | $80,000 | Credit Line Revolving | |
| Previous Owner | $420,000 | New Conventional | |
| Previous Owner | $100,000 | Credit Line Revolving | |
| Previous Owner | $728,000 | Unknown | |
| Previous Owner | $485,000 | Unknown | |
| Previous Owner | $100,000 | Credit Line Revolving | |
| Previous Owner | $388,000 | No Value Available | |
| Previous Owner | $100,000 | Credit Line Revolving | |
| Previous Owner | $225,000 | No Value Available | |
| Closed | $26,000 | No Value Available |
Property History
| Date | Event | Price | Change | Sq Ft Price |
|---|---|---|---|---|
| 07/18/2025 07/18/25 | Sold | $1,460,000 | -8.7% | $397 / Sq Ft |
| 05/01/2025 05/01/25 | Pending | -- | -- | -- |
| 04/11/2025 04/11/25 | For Sale | $1,599,000 | 0.0% | $435 / Sq Ft |
| 09/15/2024 09/15/24 | Rented | $7,990 | 0.0% | -- |
| 08/17/2024 08/17/24 | Under Contract | -- | -- | -- |
| 07/20/2024 07/20/24 | For Rent | $7,990 | +1.1% | -- |
| 08/01/2022 08/01/22 | Rented | $7,900 | 0.0% | -- |
| 06/28/2022 06/28/22 | Under Contract | -- | -- | -- |
| 06/15/2022 06/15/22 | For Rent | $7,900 | +49.1% | -- |
| 07/24/2019 07/24/19 | Rented | $5,300 | -3.6% | -- |
| 07/05/2019 07/05/19 | Price Changed | $5,499 | -8.3% | $1 / Sq Ft |
| 05/14/2019 05/14/19 | For Rent | $5,999 | 0.0% | -- |
| 07/26/2013 07/26/13 | Sold | $635,000 | -5.9% | $165 / Sq Ft |
| 07/04/2013 07/04/13 | Pending | -- | -- | -- |
| 04/22/2013 04/22/13 | For Sale | $675,000 | -- | $176 / Sq Ft |
Tax History Compared to Growth
Tax History
| Year | Tax Paid | Tax Assessment Tax Assessment Total Assessment is a certain percentage of the fair market value that is determined by local assessors to be the total taxable value of land and additions on the property. | Land | Improvement |
|---|---|---|---|---|
| 2025 | $22,727 | $979,850 | -- | -- |
| 2024 | $20,707 | $979,850 | -- | -- |
| 2023 | $20,707 | $809,800 | $0 | $0 |
| 2022 | $15,590 | $736,190 | $0 | $0 |
| 2021 | $14,023 | $669,270 | $175,570 | $493,700 |
| 2020 | $13,858 | $659,580 | $175,570 | $484,010 |
| 2019 | $11,676 | $593,740 | $0 | $0 |
| 2018 | $11,333 | $582,670 | $0 | $0 |
| 2017 | $11,147 | $570,690 | $0 | $0 |
| 2016 | $11,079 | $558,960 | $0 | $0 |
| 2015 | $11,341 | $555,080 | $0 | $0 |
| 2014 | $11,474 | $550,680 | $0 | $0 |
| 2013 | -- | $566,170 | $175,570 | $390,600 |
Agents Affiliated with this Home
-
Gerardo Garza

Seller's Agent in 2025
Gerardo Garza
Garza International Realty, Inc
(954) 554-2310
1 in this area
28 Total Sales
-
Samantha Aiello

Buyer's Agent in 2025
Samantha Aiello
Real Estate Boutique of So Fla
(954) 332-7121
1 in this area
41 Total Sales
-
Giles Pottinger
G
Buyer's Agent in 2024
Giles Pottinger
VIP PROPERTY MANAGEMENT CORP
(954) 825-9640
25 Total Sales
-
Larry Hughes

Buyer's Agent in 2022
Larry Hughes
Coldwell Banker Realty
(305) 332-7082
22 Total Sales
-
J
Seller's Agent in 2019
Jose Lopez
MMLS Assoc.-Inactive Member
-
Marquita Carty

Seller's Agent in 2013
Marquita Carty
Ocean Drive Realty Group
(954) 609-8490
27 Total Sales
Map
Source: MIAMI REALTORS® MLS
MLS Number: A1777468
APN: 50-40-22-07-0300
- 3230 SW 139th Terrace
- 13440 SW 36th Ct
- 3152 SW 147th Ave
- 2900 SW 139th Ave
- 3151 SW 135th Terrace
- 13846 SW 40th St
- 13990 SW 41st St
- 13711 SW 29th St
- 14403 Jockey Cir S
- 14443 Jockey Cir S
- 14837 SW 36th St
- 3051 SW 136th Ave
- 14904 SW 35th St
- 13241 SW 32nd Ct
- 13240 SW 32nd Ct
- 4268 SW 141st Ave
- 13520 SW 28th St
- 14933 SW 33rd St
- 14209 SW 26th St
- 13851 SW 26th St
