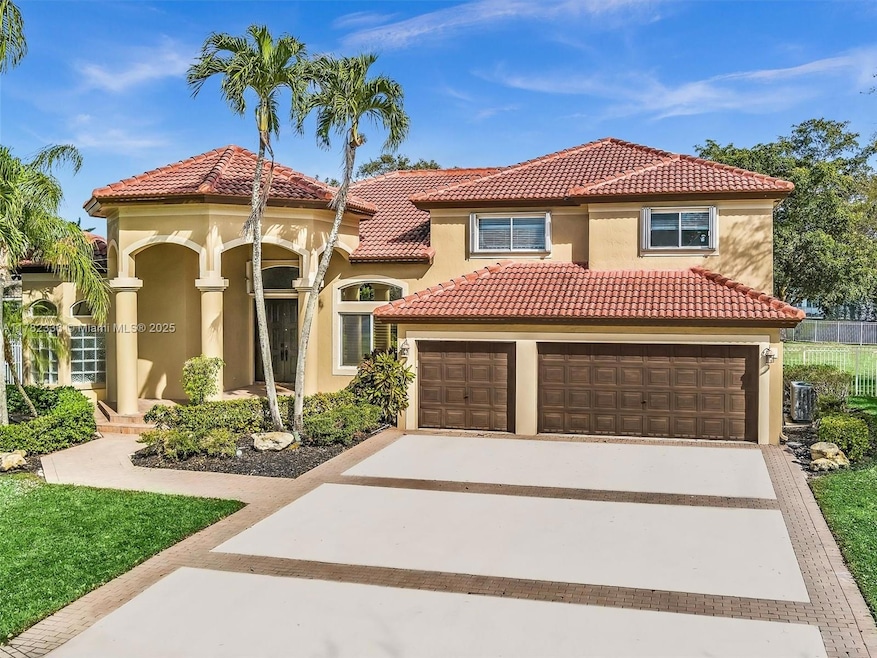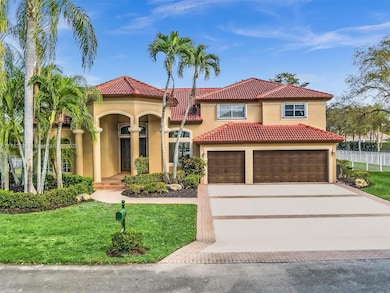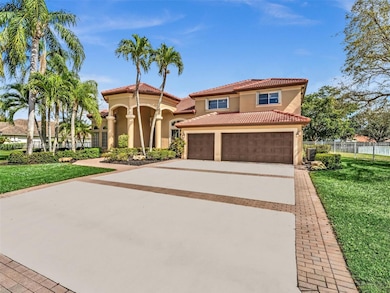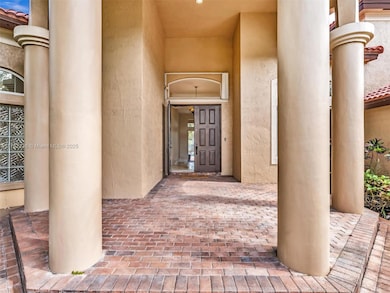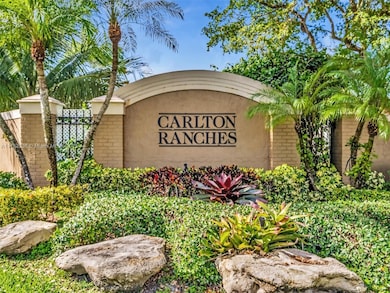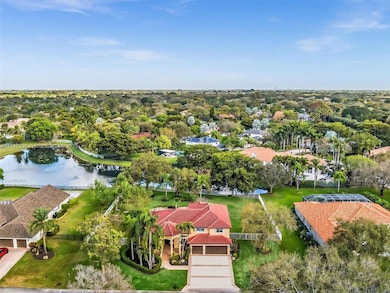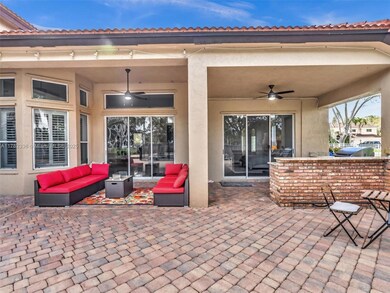
3440 Carlton Ln Davie, FL 33330
Oak Hill Village NeighborhoodHighlights
- Lake Front
- Outdoor Pool
- 2-Story Property
- Country Isles Elementary School Rated A-
- Gated Community
- Marble Flooring
About This Home
As of July 2025Welcome home to stunning resort-style living! Experience a world of elegance and comfort in this fantastic 5
bedroom, 3-bathroom home, with a cozy den or formal dining room in a gated Davie community. This property
sits on a spacious builder's acre and features a newer roof. The bedrooms are adorned with cherry parquet floors,
while the fabulous spa boasts beautiful travertine tiles and a soothing waterfall feature. Brand New Pool Water Heater & Pump. Two bedrooms are conveniently located on the ground floor. If you enjoy cooking, the inviting kitchen will delight any chef. Charming plantation shutters and a stunning mature garden. The fenced-in pool, outdoor mini-kitchen, cozy fireplace make this space perfect for entertaining friends & family while enjoying breathtaking lake vistas.
Last Agent to Sell the Property
Garza International Realty, Inc License #0685411 Listed on: 04/11/2025
Home Details
Home Type
- Single Family
Est. Annual Taxes
- $22,727
Year Built
- Built in 1996
Lot Details
- 0.81 Acre Lot
- 1 Ft Wide Lot
- Lake Front
- North Facing Home
- Fenced
HOA Fees
- $317 Monthly HOA Fees
Parking
- 3 Car Attached Garage
Home Design
- 2-Story Property
- Tile Roof
- Concrete Block And Stucco Construction
Interior Spaces
- 3,676 Sq Ft Home
- Fireplace
- Solar Tinted Windows
- Plantation Shutters
- Family Room
- Lake Views
Kitchen
- Breakfast Area or Nook
- Self-Cleaning Oven
- Electric Range
- Microwave
- Dishwasher
- Snack Bar or Counter
- Disposal
Flooring
- Parquet
- Marble
Bedrooms and Bathrooms
- 5 Bedrooms
- Primary Bedroom on Main
- Walk-In Closet
- 3 Full Bathrooms
Laundry
- Dryer
- Washer
Home Security
- Complete Panel Shutters or Awnings
- Fire and Smoke Detector
Pool
- Outdoor Pool
- Fence Around Pool
- Outdoor Shower
Outdoor Features
- Outdoor Grill
Schools
- Country Isles Elementary School
- Indian Ridge Middle School
- Western High School
Utilities
- Central Heating and Cooling System
- Lake Drain
- Electric Water Heater
Listing and Financial Details
- Assessor Parcel Number 504022070300
Community Details
Overview
- Carlton Ranches,Carlton Ranches Subdivision
- Mandatory home owners association
- The community has rules related to no recreational vehicles or boats, no trucks or trailers
Security
- Gated Community
Ownership History
Purchase Details
Purchase Details
Home Financials for this Owner
Home Financials are based on the most recent Mortgage that was taken out on this home.Purchase Details
Home Financials for this Owner
Home Financials are based on the most recent Mortgage that was taken out on this home.Purchase Details
Purchase Details
Home Financials for this Owner
Home Financials are based on the most recent Mortgage that was taken out on this home.Purchase Details
Home Financials for this Owner
Home Financials are based on the most recent Mortgage that was taken out on this home.Similar Homes in the area
Home Values in the Area
Average Home Value in this Area
Purchase History
| Date | Type | Sale Price | Title Company |
|---|---|---|---|
| Interfamily Deed Transfer | -- | First International Ttl Inc | |
| Warranty Deed | $630,000 | Attorney | |
| Warranty Deed | $525,000 | Town & Country Title Guarant | |
| Quit Claim Deed | -- | Attorney | |
| Warranty Deed | $485,000 | Town & Country Title Guarant | |
| Deed | $305,000 | -- |
Mortgage History
| Date | Status | Loan Amount | Loan Type |
|---|---|---|---|
| Open | $65,000 | Unknown | |
| Closed | $80,000 | Credit Line Revolving | |
| Previous Owner | $420,000 | New Conventional | |
| Previous Owner | $100,000 | Credit Line Revolving | |
| Previous Owner | $728,000 | Unknown | |
| Previous Owner | $485,000 | Unknown | |
| Previous Owner | $100,000 | Credit Line Revolving | |
| Previous Owner | $388,000 | No Value Available | |
| Previous Owner | $100,000 | Credit Line Revolving | |
| Previous Owner | $225,000 | No Value Available | |
| Closed | $26,000 | No Value Available |
Property History
| Date | Event | Price | Change | Sq Ft Price |
|---|---|---|---|---|
| 07/18/2025 07/18/25 | Sold | $1,460,000 | -8.7% | $397 / Sq Ft |
| 05/01/2025 05/01/25 | Pending | -- | -- | -- |
| 04/11/2025 04/11/25 | For Sale | $1,599,000 | 0.0% | $435 / Sq Ft |
| 09/15/2024 09/15/24 | Rented | $7,990 | 0.0% | -- |
| 08/17/2024 08/17/24 | Under Contract | -- | -- | -- |
| 07/20/2024 07/20/24 | For Rent | $7,990 | +1.1% | -- |
| 08/01/2022 08/01/22 | Rented | $7,900 | 0.0% | -- |
| 06/28/2022 06/28/22 | Under Contract | -- | -- | -- |
| 06/15/2022 06/15/22 | For Rent | $7,900 | +49.1% | -- |
| 07/24/2019 07/24/19 | Rented | $5,300 | -3.6% | -- |
| 07/05/2019 07/05/19 | Price Changed | $5,499 | -8.3% | $1 / Sq Ft |
| 05/14/2019 05/14/19 | For Rent | $5,999 | 0.0% | -- |
| 07/26/2013 07/26/13 | Sold | $635,000 | -5.9% | $165 / Sq Ft |
| 07/04/2013 07/04/13 | Pending | -- | -- | -- |
| 04/22/2013 04/22/13 | For Sale | $675,000 | -- | $176 / Sq Ft |
Tax History Compared to Growth
Tax History
| Year | Tax Paid | Tax Assessment Tax Assessment Total Assessment is a certain percentage of the fair market value that is determined by local assessors to be the total taxable value of land and additions on the property. | Land | Improvement |
|---|---|---|---|---|
| 2025 | $22,727 | $979,850 | -- | -- |
| 2024 | $20,707 | $979,850 | -- | -- |
| 2023 | $20,707 | $809,800 | $0 | $0 |
| 2022 | $15,590 | $736,190 | $0 | $0 |
| 2021 | $14,023 | $669,270 | $175,570 | $493,700 |
| 2020 | $13,858 | $659,580 | $175,570 | $484,010 |
| 2019 | $11,676 | $593,740 | $0 | $0 |
| 2018 | $11,333 | $582,670 | $0 | $0 |
| 2017 | $11,147 | $570,690 | $0 | $0 |
| 2016 | $11,079 | $558,960 | $0 | $0 |
| 2015 | $11,341 | $555,080 | $0 | $0 |
| 2014 | $11,474 | $550,680 | $0 | $0 |
| 2013 | -- | $566,170 | $175,570 | $390,600 |
Agents Affiliated with this Home
-
Gerardo Garza

Seller's Agent in 2025
Gerardo Garza
Garza International Realty, Inc
(954) 554-2310
1 in this area
28 Total Sales
-
Samantha Aiello

Buyer's Agent in 2025
Samantha Aiello
Real Estate Boutique of So Fla
(954) 332-7121
1 in this area
41 Total Sales
-
Giles Pottinger
G
Buyer's Agent in 2024
Giles Pottinger
VIP PROPERTY MANAGEMENT CORP
(954) 825-9640
25 Total Sales
-
Larry Hughes

Buyer's Agent in 2022
Larry Hughes
Coldwell Banker Realty
(305) 332-7082
22 Total Sales
-
J
Seller's Agent in 2019
Jose Lopez
MMLS Assoc.-Inactive Member
-
Marquita Carty

Seller's Agent in 2013
Marquita Carty
Ocean Drive Realty Group
(954) 609-8490
27 Total Sales
Map
Source: MIAMI REALTORS® MLS
MLS Number: A11782336
APN: 50-40-22-07-0300
- 3230 SW 139th Terrace
- 13440 SW 36th Ct
- 3152 SW 147th Ave
- 2900 SW 139th Ave
- 3151 SW 135th Terrace
- 13846 SW 40th St
- 13990 SW 41st St
- 13711 SW 29th St
- 14403 Jockey Cir S
- 14443 Jockey Cir S
- 14837 SW 36th St
- 3051 SW 136th Ave
- 14904 SW 35th St
- 13241 SW 32nd Ct
- 13240 SW 32nd Ct
- 4268 SW 141st Ave
- 13520 SW 28th St
- 14933 SW 33rd St
- 14209 SW 26th St
- 13851 SW 26th St
