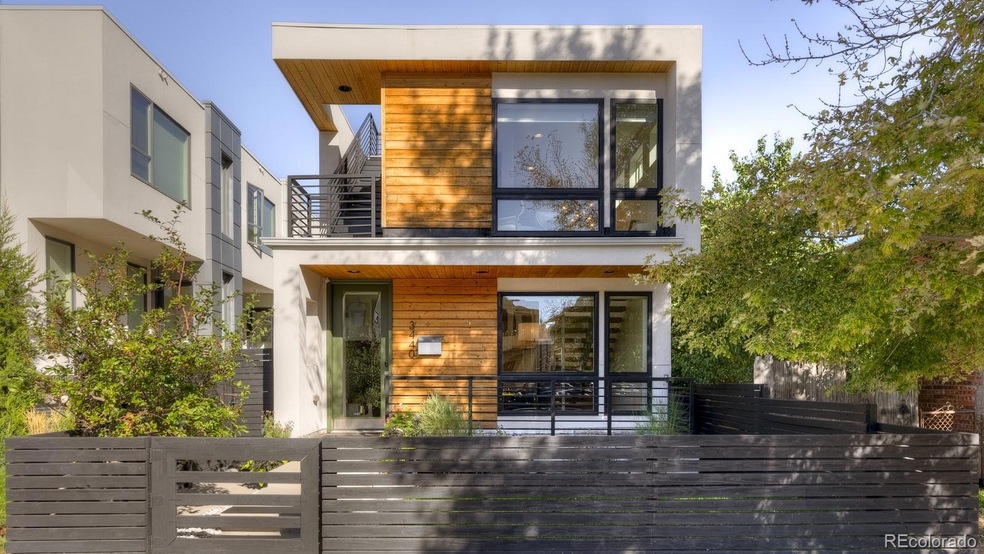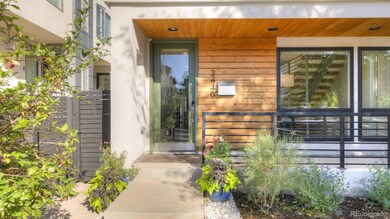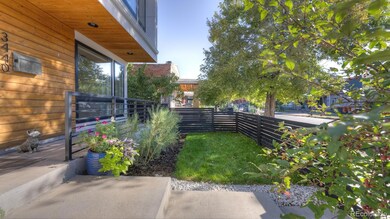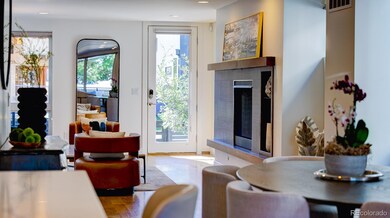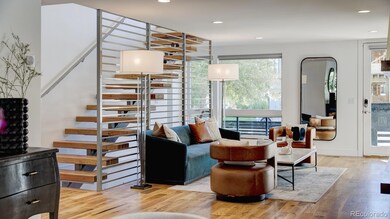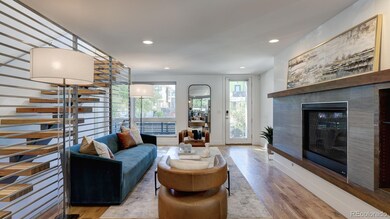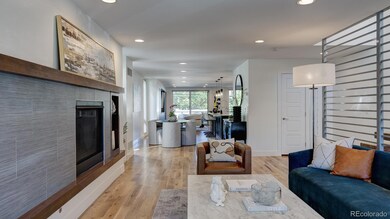Just blocks from some of the best restaurants in town, this beautifully maintained home in LoHi/Highlands is the one you've been waiting for! It’s move-in ready with fresh paint throughout, brand new landscaping, and three remodeled outdoor patios complete with new, top-of-the-line pedestal pavers—including a 500 sq ft rooftop deck with stunning downtown views. You're welcomed into the home by a fully fenced grass yard and porch for your furry friends. Once inside, the hardwood floors, built-in cabinets, and open floor plan make for easy living. Step into the living room and unwind by the fireplace before seamlessly moving into the open dining room, perfect for hosting guests. Just beyond, you’ll find a modern kitchen with stainless steel appliances, a spacious island, a walk-in pantry, and ample countertop space. Continue into the intimate family room, complete with built-in shelving and television, and access to the deck. Transition upstairs and you’re greeted by a comfortable guest bedroom and bath. As you continue down the hall, the primary bedroom awaits boasting a private patio, luxurious 5-piece en-suite bath, and dual walk-in closets. On the lower level, the fully finished walk-out basement features high ceilings, a living area, two bedrooms, a bathroom, and direct backyard access. It offers flexibility to use as a living space, a guest suite, or a unique opportunity for a private roommate setup. Pass through the fully-fenced backyard to your oversized 2-car garage with plenty of room for large vehicles and storage. Don't miss this one! The unbeatable location and incredible features create an exceptional indoor-outdoor living experience. The city’s major sports venues are within just a few minutes of this location. Commuting is a breeze, within a mile of downtown, with access to I-25, I-70, and the light rail! Plus, access to amazing nearby dining at spots like Acova, Wildflower, Root Down, Avanti, Duo, Highland Tavern, and Noisette Bakery.

