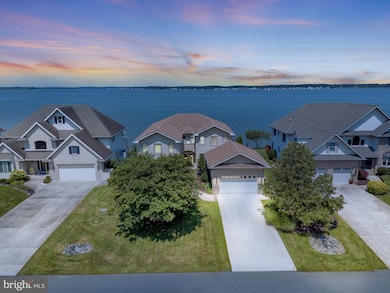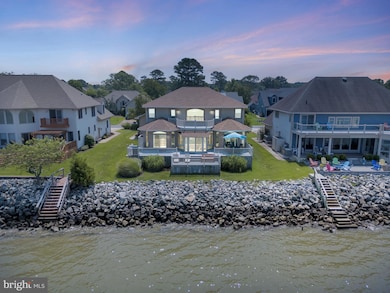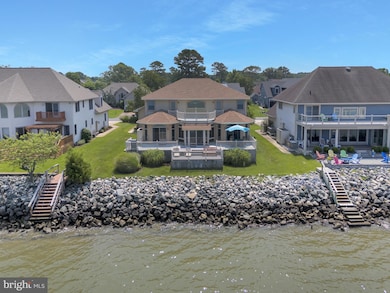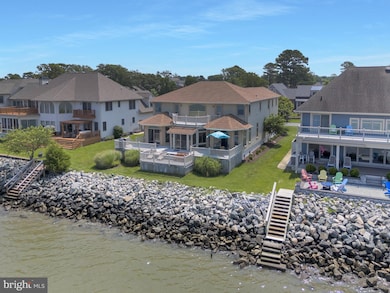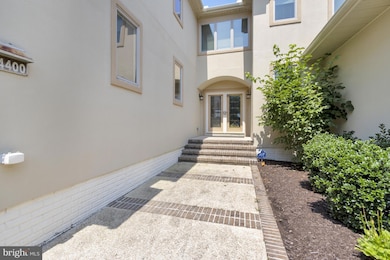
34400 Indian River Dr Dagsboro, DE 19939
Estimated payment $10,860/month
Highlights
- Very Popular Property
- 80 Feet of Waterfront
- Beach
- Lord Baltimore Elementary School Rated A-
- Primary bedroom faces the bay
- Access to Tidal Water
About This Home
Experience coastal living at its finest in this magnificent 5 bedroom, 4 1⁄2 bath waterfront residence in the prestigious community of Bay Colony. Sitting directly on the Indian River Bay with a rare western-facing view, and 80 feet of water frontage, you will enjoy spectacular sunsets over the water. The open floor plan seamlessly connects the gourmet kitchen-complete with stainless steel appliances, granite countertops, and a generous pantry-to the dining area and family room. The impressive main living space features a two-story stone gas fireplace flanked by built-in bookshelves, creating a perfect place for hosting gatherings or enjoying quiet evenings. The primary suite is a true retreat, with breathtaking bay views, two walk-in closets, and a spa-like bathroom with a jetted tub and walk-in shower. A second first floor bedroom suite with private bathroom provides convenient additional accomodations. Natural light floods the home through insulated windows adorned with tasteful treatments, while hickory hardwood and ceramic tile flooring add a touch of elegance throughout. A spacious all-season sun room overlooks the bay inviting you to enjoy your morning coffee or evening cocktail. Wait, there’s more. The second floor houses three more bedrooms, a Movie Theater complete with leather reclining chairs and a huge viewing screen, an office to answer all those emails or play games on the computer and a loft with a bench seat perfect for some quiet time. A second washer and dryer takes care of all those laundry needs when friends and family come to visit. The tankless water heater ensures that you will never run out of hot water! Access to an upper deck to enjoy the beautiful sunsets completes this very special home. Outside, the property is a private oasis. The landscaping creates a serene environment, complemented by a private beach and rip-rap waterfront. Enjoy direct access to water activities such as swimming, waterskiing, and personal watercraft adventures. The outdoor space is perfect for entertaining, featuring a BBQ grill, two tier deck and ample room for gatherings. The attached two-car garage provides convenience and ease of access for your car or water toys. Recent improvements include a new roof in 2024 with a ten year transferable warranty, The community amenities elevate the lifestyle further, featuring a clubhouse, outdoor pool, tennis and pickle ball courts, and an exercise room. The Bay Colony marina is near by if you want to buy or rent a slip for your boat. If you enjoy golf, Cripple Creek Golf Club is a short drive from here, and if you prefer the ocean and beach, Bethany Beach is just several miles away. This home is not just a residence; it's a lifestyle choice that embodies luxury living in a tranquil setting. Experience the perfect blend of comfort, elegance, and recreational opportunities in this stunning Bay Colony gem.
The home is being offered fully furnished with a few exceptions to be noted by the seller.
Home Details
Home Type
- Single Family
Year Built
- Built in 2002
Lot Details
- 0.32 Acre Lot
- Lot Dimensions are 80x175
- 80 Feet of Waterfront
- Home fronts navigable water
- Private Beach
- Stone Retaining Walls
- Landscaped
- Extensive Hardscape
- Premium Lot
- Sprinkler System
- Back, Front, and Side Yard
- Property is in excellent condition
HOA Fees
- $100 Monthly HOA Fees
Parking
- 2 Car Direct Access Garage
- 2 Driveway Spaces
- Front Facing Garage
- Garage Door Opener
Property Views
- Bay
- River
Home Design
- Coastal Architecture
- Contemporary Architecture
- Brick Exterior Construction
- Architectural Shingle Roof
- Stick Built Home
- Stucco
Interior Spaces
- 4,495 Sq Ft Home
- Property has 2 Levels
- Open Floorplan
- Furnished
- Built-In Features
- Vaulted Ceiling
- Ceiling Fan
- Fireplace With Glass Doors
- Gas Fireplace
- Insulated Windows
- Window Treatments
- Window Screens
- Family Room Off Kitchen
- Combination Kitchen and Dining Room
- Den
- Loft
- Bonus Room
- Screened Porch
- Crawl Space
Kitchen
- Eat-In Gourmet Kitchen
- Breakfast Area or Nook
- Built-In Self-Cleaning Double Oven
- Electric Oven or Range
- Cooktop
- Built-In Microwave
- Extra Refrigerator or Freezer
- Dishwasher
- Stainless Steel Appliances
- Upgraded Countertops
- Disposal
Flooring
- Wood
- Carpet
- Ceramic Tile
Bedrooms and Bathrooms
- Primary bedroom faces the bay
- En-Suite Bathroom
- Walk-In Closet
- Hydromassage or Jetted Bathtub
- Bathtub with Shower
- Walk-in Shower
Laundry
- Laundry Room
- Dryer
- Washer
Outdoor Features
- Access to Tidal Water
- Canoe or Kayak Water Access
- Private Water Access
- River Nearby
- Personal Watercraft
- Waterski or Wakeboard
- Bulkhead
- Rip-Rap
- Swimming Allowed
- Outdoor Grill
Location
- Flood Zone Lot
- Flood Risk
Schools
- Indian River High School
Utilities
- Central Air
- Heat Pump System
- Propane
- Tankless Water Heater
- Cable TV Available
Listing and Financial Details
- Assessor Parcel Number 134-03.00-545.00
Community Details
Overview
- Association fees include common area maintenance, management, pool(s), reserve funds, road maintenance, snow removal
- Bay Colony Property Owners Association
- Bay Colony Subdivision
Amenities
- Clubhouse
- Meeting Room
- Community Library
- Elevator
Recreation
- Beach
- Tennis Courts
- Fitness Center
- Community Pool
- Community Spa
Map
Home Values in the Area
Average Home Value in this Area
Tax History
| Year | Tax Paid | Tax Assessment Tax Assessment Total Assessment is a certain percentage of the fair market value that is determined by local assessors to be the total taxable value of land and additions on the property. | Land | Improvement |
|---|---|---|---|---|
| 2024 | $2,834 | $67,950 | $19,700 | $48,250 |
| 2023 | $2,831 | $67,950 | $19,700 | $48,250 |
| 2022 | $2,785 | $67,950 | $19,700 | $48,250 |
| 2021 | $2,702 | $67,950 | $19,700 | $48,250 |
| 2020 | $2,580 | $67,950 | $19,700 | $48,250 |
| 2019 | $2,772 | $67,950 | $19,700 | $48,250 |
| 2018 | $2,797 | $67,950 | $0 | $0 |
| 2017 | $2,835 | $67,950 | $0 | $0 |
| 2016 | $2,527 | $67,950 | $0 | $0 |
| 2015 | $2,598 | $67,950 | $0 | $0 |
| 2014 | $2,562 | $67,950 | $0 | $0 |
Property History
| Date | Event | Price | Change | Sq Ft Price |
|---|---|---|---|---|
| 07/14/2025 07/14/25 | For Sale | $1,900,000 | +146.8% | $423 / Sq Ft |
| 03/31/2017 03/31/17 | Sold | $770,000 | -2.4% | $171 / Sq Ft |
| 02/16/2017 02/16/17 | Pending | -- | -- | -- |
| 02/07/2017 02/07/17 | For Sale | $789,000 | -- | $176 / Sq Ft |
Purchase History
| Date | Type | Sale Price | Title Company |
|---|---|---|---|
| Deed | $770,000 | None Available |
Mortgage History
| Date | Status | Loan Amount | Loan Type |
|---|---|---|---|
| Open | $592,000 | Stand Alone Refi Refinance Of Original Loan | |
| Closed | $616,000 | No Value Available | |
| Closed | $616,000 | New Conventional |
Similar Homes in Dagsboro, DE
Source: Bright MLS
MLS Number: DESU2090016
APN: 134-03.00-545.00
- 34410 Clam Rake Ln
- 29664 Colony Dr Unit F-11
- J3 Quail Ln
- 29710 Seagrass Ct
- 35206 Seagrass Plantation Ln
- 34325 Indian River Dr
- 34050 Beaufort Ln
- 34312 Indian River Dr
- 29841 Colony Dr
- 29869 Colony Dr
- 34741 Timber Ct
- 34749 Timber Ct
- Lot 40 Sawtooth Ct
- 29687 Sawmill Dr
- 29601 Carnoustie Ct Unit 902
- 29586 Carnoustie Ct Unit 1204
- 29606 Carnoustie Ct Unit 1102
- 34897 Seagrass Plantation Ln
- 34974 Seagrass Plantation Ln
- 29562 Turnberry Dr
- 34583 Frog Farm Ln
- 32671 Widgeon Rd
- 30246 Piping Plover Dr
- 31379 River Rd
- 26767 Chatham Ln Unit B195
- 35580 N Gloucester Cir Unit B1-1
- 33285 Bayberry Ct
- 37182 Harbor Dr Unit 26-4
- 31392 Oak St
- 31640 Raegans Way
- 31748 Mill Run Dr
- 26584 Raleigh Rd Unit 11
- 26034 Ashcroft Dr
- 35802 Atlantic Ave
- 35205 Tupelo Cir
- 32051 Riverside Plaza Dr
- 28010 Dew Drop Ln
- 20 Seabrook Rd
- 36695 Calm Water Dr
- 117 Chandler Way


