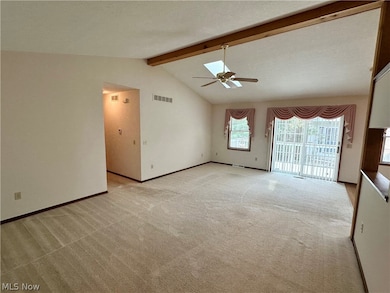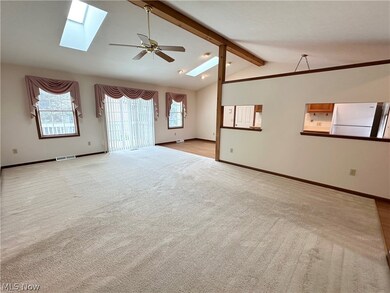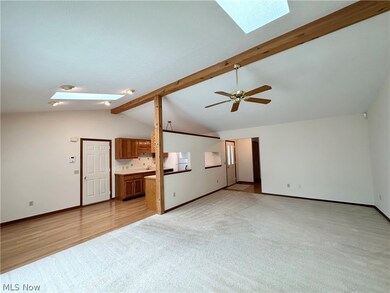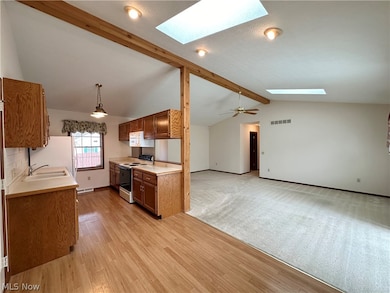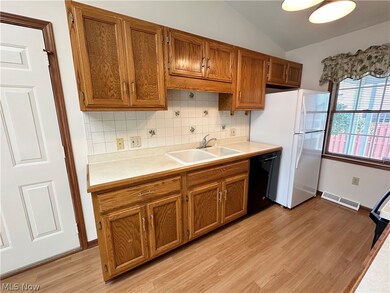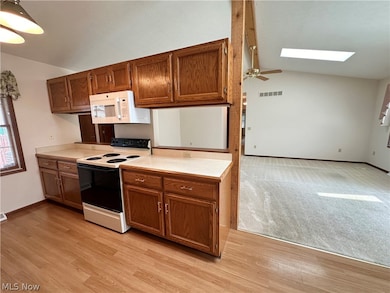
3442 Amesbury Ln Brunswick, OH 44212
Highlights
- Deck
- 2 Car Attached Garage
- Ceiling Fan
- Porch
- Forced Air Heating and Cooling System
- North Facing Home
About This Home
As of September 2024Welcome to this charming 3 BR ranch cluster home in the heart of Brunswick, ideally located close to the highway, shopping, and all the amenities. Step inside to discover the convenience of first floor living, highlighted by vaulted ceilings and abundant natural light throughout. The great room features skylights and has been recently painted, creating a bright and inviting space for relaxation and entertaining. Glass sliders open to a freshly painted deck, offering spacious views of the greenbelt and a perfect setting for outdoor gatherings. The eat-in kitchen is equipped with newer appliances, a skylight, and pass-throughs into the great room, providing an open and airy atmosphere. The kitchen has also been recently painted, adding a fresh and modern touch. The very large primary bedroom is a true retreat, boasting vaulted ceilings, hardwood floors, and elegant wood beams. It includes an ensuite bath with a skylight and a luxurious soaker tub. The two additional bedrooms are spacious and feature ceiling fans for comfort, sharing a guest bath. The lower level offers a large recreation room, perfect for various activities and entertainment needs, as well as ample storage space in the unfinished area. Throughout the home, you'll find tall ceilings that enhance the sense of space and openness. The property includes a large garage with a bump-out for additional storage or workspace, and a wheelchair ramp for accessibility. Don’t miss the opportunity to own this beautifully maintained home that combines modern amenities with the serenity of natural surroundings in a prime location.
Last Agent to Sell the Property
Howard Hanna Brokerage Email: kristieohlin@howardhanna.com 440-773-7760 License #2006005612 Listed on: 08/01/2024

Last Buyer's Agent
Howard Hanna Brokerage Email: kristieohlin@howardhanna.com 440-773-7760 License #2006005612 Listed on: 08/01/2024

Home Details
Home Type
- Single Family
Est. Annual Taxes
- $4,041
Year Built
- Built in 1995
Lot Details
- 2,614 Sq Ft Lot
- Lot Dimensions are 37x76
- North Facing Home
HOA Fees
Parking
- 2 Car Attached Garage
Home Design
- Brick Exterior Construction
- Fiberglass Roof
- Asphalt Roof
- Vinyl Siding
Interior Spaces
- 1,488 Sq Ft Home
- 1-Story Property
- Ceiling Fan
- Basement Fills Entire Space Under The House
Kitchen
- Range<<rangeHoodToken>>
- <<microwave>>
- Dishwasher
- Disposal
Bedrooms and Bathrooms
- 3 Main Level Bedrooms
- 2 Full Bathrooms
Laundry
- Dryer
- Washer
Outdoor Features
- Deck
- Porch
Utilities
- Forced Air Heating and Cooling System
- Heating System Uses Gas
Community Details
- Old Mill Village Association
- Old Mill Vill Subdivision
Listing and Financial Details
- Assessor Parcel Number 003-18B-33-219
Ownership History
Purchase Details
Home Financials for this Owner
Home Financials are based on the most recent Mortgage that was taken out on this home.Purchase Details
Purchase Details
Purchase Details
Home Financials for this Owner
Home Financials are based on the most recent Mortgage that was taken out on this home.Similar Homes in Brunswick, OH
Home Values in the Area
Average Home Value in this Area
Purchase History
| Date | Type | Sale Price | Title Company |
|---|---|---|---|
| Warranty Deed | $275,000 | Infinity Title | |
| Warranty Deed | -- | None Available | |
| Interfamily Deed Transfer | -- | None Available | |
| Deed | $150,000 | -- |
Mortgage History
| Date | Status | Loan Amount | Loan Type |
|---|---|---|---|
| Previous Owner | $120,000 | New Conventional |
Property History
| Date | Event | Price | Change | Sq Ft Price |
|---|---|---|---|---|
| 07/19/2025 07/19/25 | For Sale | $284,696 | 0.0% | $191 / Sq Ft |
| 07/14/2025 07/14/25 | Pending | -- | -- | -- |
| 07/08/2025 07/08/25 | For Sale | $284,696 | +3.5% | $191 / Sq Ft |
| 09/27/2024 09/27/24 | Sold | $275,000 | -1.8% | $185 / Sq Ft |
| 08/10/2024 08/10/24 | Pending | -- | -- | -- |
| 08/08/2024 08/08/24 | Price Changed | $279,900 | -6.7% | $188 / Sq Ft |
| 08/01/2024 08/01/24 | For Sale | $299,900 | -- | $202 / Sq Ft |
Tax History Compared to Growth
Tax History
| Year | Tax Paid | Tax Assessment Tax Assessment Total Assessment is a certain percentage of the fair market value that is determined by local assessors to be the total taxable value of land and additions on the property. | Land | Improvement |
|---|---|---|---|---|
| 2024 | $3,743 | $85,500 | $24,700 | $60,800 |
| 2023 | $3,743 | $85,500 | $24,700 | $60,800 |
| 2022 | $3,590 | $85,500 | $24,700 | $60,800 |
| 2021 | $3,083 | $67,850 | $19,600 | $48,250 |
| 2020 | $2,774 | $67,850 | $19,600 | $48,250 |
| 2019 | $2,775 | $67,850 | $19,600 | $48,250 |
| 2018 | $2,307 | $55,350 | $19,520 | $35,830 |
| 2017 | $2,310 | $55,350 | $19,520 | $35,830 |
| 2016 | $2,308 | $55,350 | $19,520 | $35,830 |
| 2015 | $2,315 | $53,970 | $18,070 | $35,900 |
| 2014 | $2,307 | $53,970 | $18,070 | $35,900 |
| 2013 | $2,256 | $53,970 | $18,070 | $35,900 |
Agents Affiliated with this Home
-
Sheila Watson

Seller's Agent in 2025
Sheila Watson
RE/MAX
(330) 416-6181
42 in this area
88 Total Sales
-
Kristie Ohlin

Seller's Agent in 2024
Kristie Ohlin
Howard Hanna
(440) 773-7760
21 in this area
149 Total Sales
Map
Source: MLS Now (Howard Hanna)
MLS Number: 5056534
APN: 003-18B-33-219
- 3485 Auvergne Oval
- 3374 Marpat Ln
- 881 Brightwood Ct
- 866 Brightwood Ct
- 878 White Willow Ln
- 3335 White Willow Ln
- 3338 White Willow Ln
- 3344 White Willow Ln
- 1210 N Carpenter Rd
- 1222 N Carpenter Rd
- 3519 James Blvd
- 3509 Jerrold Blvd
- 3318 Valley Forge Dr
- 3232 Valley Forge Dr
- 3472 Woodstock Ln
- 982 Hadcock Rd
- 3061 Greenwich Ln
- 1285 Hadcock Rd
- 3243 Broadleaf Way
- 581 Hadcock Rd

