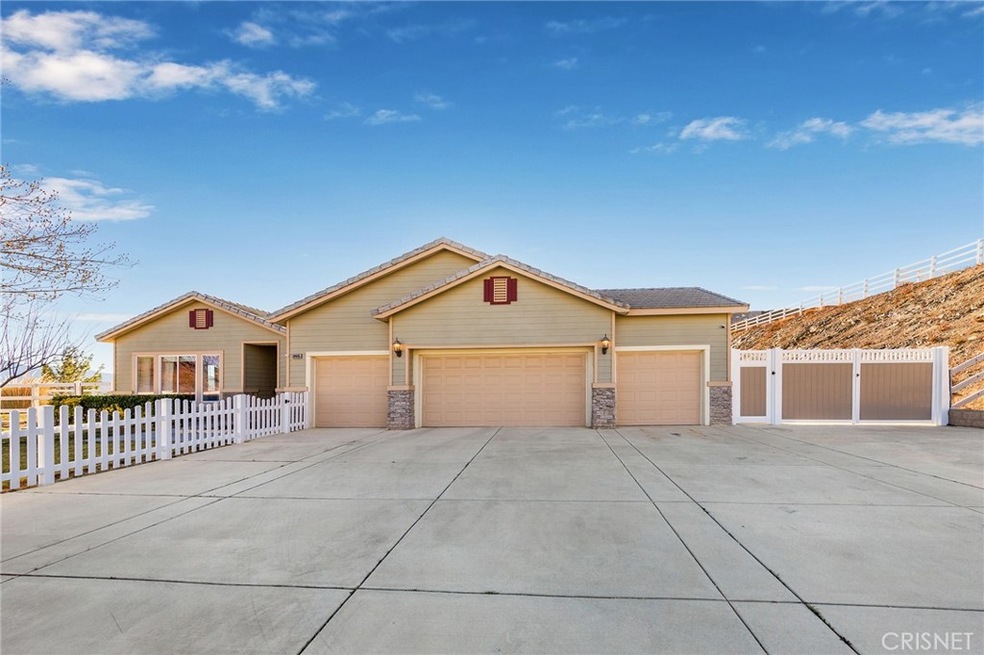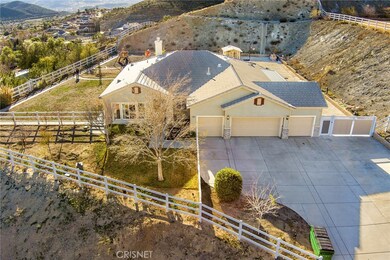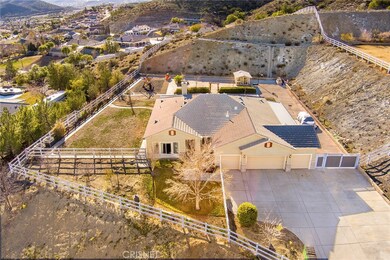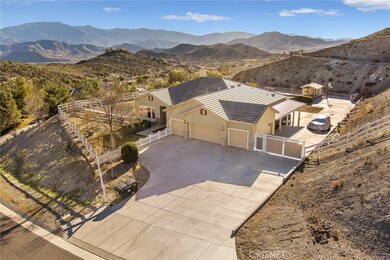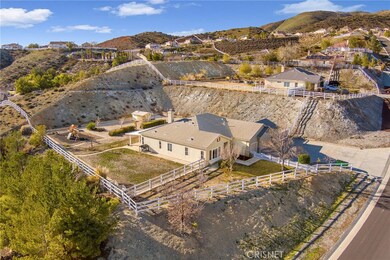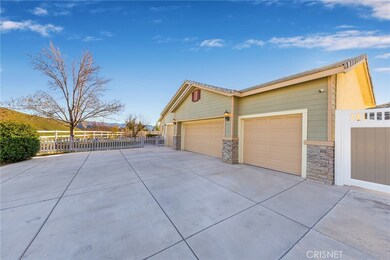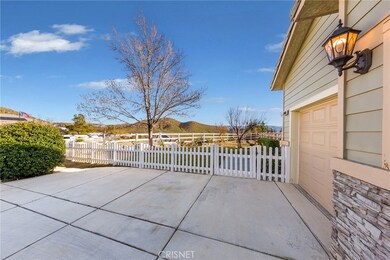
Highlights
- RV Access or Parking
- Mountain View
- High Ceiling
- Primary Bedroom Suite
- Wood Flooring
- Private Yard
About This Home
As of July 2025Highly desirable single story home on a 1.75ac lot located in the Star Point Ranch community in Acton. This updated ranch style home features 4 bdrms, 3 bthrms, 2,625 SqFt of living space, an oversized driveway & a 4 Car Garage w/ new garage door opener! The front of the home offers a large grassy area that is fully fenced & enclosed w/ new new premium vinyl picket fence, new grass, newly planted trees which include: fruited plum, fruitless plum, carpe mertle, privet tree, a large Mulberry in a 36" box, new roses & privet bushes. Upon entering the home, the living room & adjacent dining room welcomes you w/ its natural light. As you walk through the home you'll find new Karndean hard flooring & premium Shaw carpet w/ premium pad. The kitchen has a large center island w/ breakfast bar, plenty of cabinetry, SS double oven, new microwave, gas cooktop, pantry & a separate dining nook all which opens to the spacious family room w/ a cozy fireplace. On one side of the home you'll find 3 good sized secondary bedrooms & a full bath w/ dual sinks. The laundry room is equipped w/ storage cabinets & a utility sink as well as direct access to the garage. On the opposite side of the home is the large primary bedroom w/ direct access to the back yard covered patio where you can enjoy your morning coffee, or even just a space to relax and enjoy a good book. The primary en-suite has a walk-in closet, a walk-in shower, a separate soaking tub & dual sinks. Step outside to your spacious backyard that is tranquil and private with breathtaking mountain views all around! The sellers have planted over 20 fruit trees that include: peaches, nectarines, apricots, plums, pears, cherries & more! All plant areas also set for electrical lighting. There are also 4 new Mulberry trees and 1 Ash tree in the back (all in 24" boxes). There is a playset area with DG and rubber mulch for kids to enjoy. A few more of the wonderful amenities this home offers are: RING doorbell w/ 2 wired cameras, new irrigation in front & back (for patio, planters and fruit trees); new patio w/ Angeles pavers in back w/ custom Redwood arbor; added flashing & painted facia; new pine baseboards; new non-salt-citrus-based water softener w/ 2 new filters; Gated RV parking w/ new vinyl gate & pedestrian door, hook-ups for RV, 30 AMP (wired for 50 AMP), dump station on one side of the home PLUS a covered carport. Enjoy country-like living all while being conveniently located just 20 minutes from SCV. Welcome Home!
Last Agent to Sell the Property
Pinnacle Estate Properties, Inc. License #01939259 Listed on: 02/16/2023

Home Details
Home Type
- Single Family
Est. Annual Taxes
- $10,934
Year Built
- Built in 2003
Lot Details
- 1.75 Acre Lot
- Rural Setting
- Wood Fence
- Block Wall Fence
- Landscaped
- Paved or Partially Paved Lot
- Front and Back Yard Sprinklers
- Private Yard
- Lawn
- Back and Front Yard
- Density is up to 1 Unit/Acre
- Property is zoned LCA21*
HOA Fees
- $80 Monthly HOA Fees
Parking
- 4 Car Direct Access Garage
- 1 Carport Space
- Parking Available
- Front Facing Garage
- Side by Side Parking
- Three Garage Doors
- Driveway
- RV Access or Parking
Home Design
- Ranch Style House
- Slab Foundation
- Stucco
Interior Spaces
- 2,625 Sq Ft Home
- High Ceiling
- Ceiling Fan
- Recessed Lighting
- Gas Fireplace
- Double Pane Windows
- Blinds
- Sliding Doors
- Family Room with Fireplace
- Family Room Off Kitchen
- Living Room
- Dining Room
- Mountain Views
Kitchen
- Open to Family Room
- Eat-In Kitchen
- Breakfast Bar
- <<doubleOvenToken>>
- Gas Oven
- Gas Cooktop
- Free-Standing Range
- <<microwave>>
- Freezer
- Water Line To Refrigerator
- Dishwasher
- Kitchen Island
- Tile Countertops
- Disposal
Flooring
- Wood
- Carpet
- Tile
Bedrooms and Bathrooms
- 4 Main Level Bedrooms
- Primary Bedroom Suite
- Walk-In Closet
- 3 Full Bathrooms
- Makeup or Vanity Space
- Dual Sinks
- Dual Vanity Sinks in Primary Bathroom
- Private Water Closet
- Soaking Tub
- <<tubWithShowerToken>>
- Separate Shower
- Exhaust Fan In Bathroom
Laundry
- Laundry Room
- Washer and Gas Dryer Hookup
Home Security
- Alarm System
- Carbon Monoxide Detectors
- Fire and Smoke Detector
Outdoor Features
- Covered patio or porch
- Shed
Utilities
- Central Heating and Cooling System
- Water Heater
- Conventional Septic
- Sewer Paid
Listing and Financial Details
- Tax Lot 5
- Tax Tract Number 49601
- Assessor Parcel Number 3057029012
- $602 per year additional tax assessments
Community Details
Overview
- Vista Ladera Association, Phone Number (661) 257-2452
- Infinity Property Serv HOA
- Star Point Ranch Subdivision
- Foothills
- Mountainous Community
Security
- Resident Manager or Management On Site
Ownership History
Purchase Details
Home Financials for this Owner
Home Financials are based on the most recent Mortgage that was taken out on this home.Purchase Details
Home Financials for this Owner
Home Financials are based on the most recent Mortgage that was taken out on this home.Purchase Details
Home Financials for this Owner
Home Financials are based on the most recent Mortgage that was taken out on this home.Purchase Details
Home Financials for this Owner
Home Financials are based on the most recent Mortgage that was taken out on this home.Purchase Details
Purchase Details
Home Financials for this Owner
Home Financials are based on the most recent Mortgage that was taken out on this home.Similar Homes in Acton, CA
Home Values in the Area
Average Home Value in this Area
Purchase History
| Date | Type | Sale Price | Title Company |
|---|---|---|---|
| Grant Deed | $870,000 | Consumers Title Company | |
| Grant Deed | $685,000 | Consumers Title Company | |
| Interfamily Deed Transfer | -- | Placer Title Company | |
| Grant Deed | $550,000 | Chicago Title Company | |
| Interfamily Deed Transfer | -- | -- | |
| Grant Deed | $402,500 | Orange Coast Title Company |
Mortgage History
| Date | Status | Loan Amount | Loan Type |
|---|---|---|---|
| Open | $826,500 | New Conventional | |
| Previous Owner | $445,000 | New Conventional | |
| Previous Owner | $320,000 | New Conventional | |
| Previous Owner | $417,000 | New Conventional | |
| Previous Owner | $152,086 | Purchase Money Mortgage |
Property History
| Date | Event | Price | Change | Sq Ft Price |
|---|---|---|---|---|
| 07/17/2025 07/17/25 | Sold | $999,000 | 0.0% | $381 / Sq Ft |
| 07/15/2025 07/15/25 | Pending | -- | -- | -- |
| 04/27/2025 04/27/25 | Price Changed | $999,000 | -1.6% | $381 / Sq Ft |
| 04/02/2025 04/02/25 | Price Changed | $1,015,000 | -1.5% | $387 / Sq Ft |
| 03/25/2025 03/25/25 | Price Changed | $1,030,000 | -1.8% | $392 / Sq Ft |
| 02/27/2025 02/27/25 | For Sale | $1,049,000 | +20.6% | $400 / Sq Ft |
| 05/05/2023 05/05/23 | Sold | $870,000 | -0.5% | $331 / Sq Ft |
| 03/20/2023 03/20/23 | Pending | -- | -- | -- |
| 02/16/2023 02/16/23 | For Sale | $874,800 | +27.7% | $333 / Sq Ft |
| 08/18/2020 08/18/20 | Sold | $685,000 | 0.0% | $261 / Sq Ft |
| 07/20/2020 07/20/20 | Off Market | $685,000 | -- | -- |
| 07/19/2020 07/19/20 | Pending | -- | -- | -- |
| 07/17/2020 07/17/20 | For Sale | $674,800 | -- | $257 / Sq Ft |
Tax History Compared to Growth
Tax History
| Year | Tax Paid | Tax Assessment Tax Assessment Total Assessment is a certain percentage of the fair market value that is determined by local assessors to be the total taxable value of land and additions on the property. | Land | Improvement |
|---|---|---|---|---|
| 2024 | $10,934 | $887,400 | $310,590 | $576,810 |
| 2023 | $8,834 | $712,673 | $178,220 | $534,453 |
| 2022 | $8,630 | $698,700 | $174,726 | $523,974 |
| 2021 | $8,483 | $685,000 | $171,300 | $513,700 |
| 2020 | $8,194 | $604,410 | $151,100 | $453,310 |
| 2019 | $8,106 | $592,560 | $148,138 | $444,422 |
| 2018 | $7,689 | $580,942 | $145,234 | $435,708 |
| 2016 | $7,258 | $558,386 | $139,596 | $418,790 |
| 2015 | $7,143 | $550,000 | $137,500 | $412,500 |
| 2014 | $6,311 | $466,245 | $144,976 | $321,269 |
Agents Affiliated with this Home
-
Kelly Evans

Seller's Agent in 2025
Kelly Evans
eXp Realty of California Inc
(805) 573-1788
1 in this area
136 Total Sales
-
Craig Martin

Seller's Agent in 2023
Craig Martin
Pinnacle Estate Properties, Inc.
(661) 361-6843
8 in this area
500 Total Sales
-
Alba Turcios
A
Buyer's Agent in 2023
Alba Turcios
eXp Realty of California Inc
(888) 584-9427
1 in this area
27 Total Sales
Map
Source: California Regional Multiple Listing Service (CRMLS)
MLS Number: SR23025091
APN: 3057-029-012
- 0 Aspen St
- 0 Mary Rd Unit 24006223
- 0 Mary Rd Unit SR23121811
- 0 Mary Rd Unit 22010270
- 0 Mary Rd Unit SR22233693
- 34619 Desert Rd
- 34677 Desert Rd
- 34695 Desert Rd
- 33693 Cattle Creek Rd
- 33656 Tradepost Rd
- 0 White Feather Unit SR25049367
- 33660 White Feather Rd
- 1 4mi N Sierra Hwy Vic A
- 2611 Sand Creek Dr
- 0 Off Peaceful Vly and Tuckerway Rd Unit 23006094
- 2501 Sierra Hwy Unit 145
- 34420 Peaceful Valley Rd
- 0 28th St W
- 0 San Gabriel Avenue Vic Sier Ave
- 34590 Brock Ln
