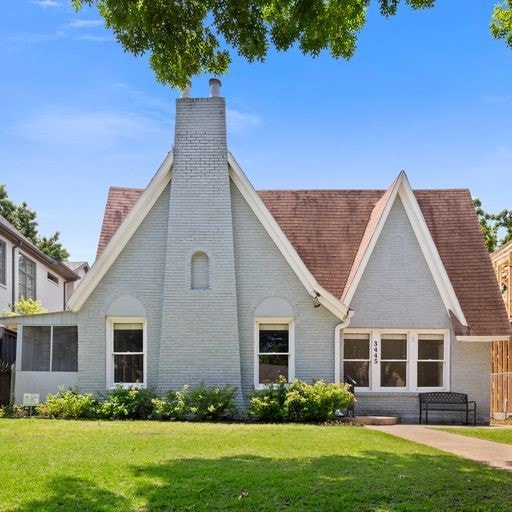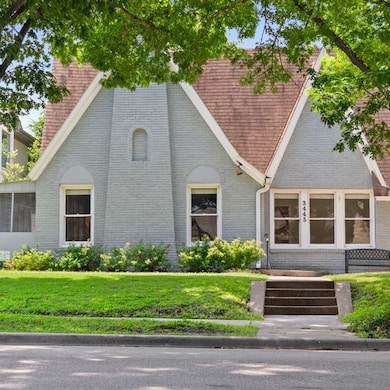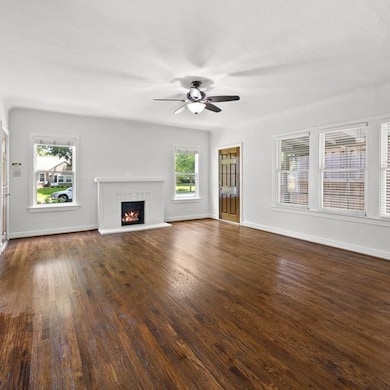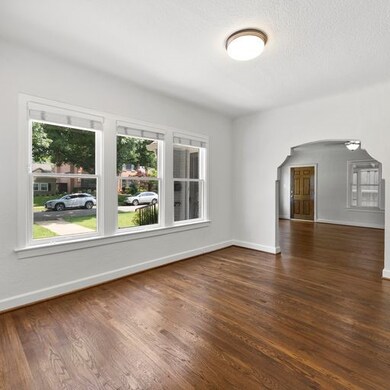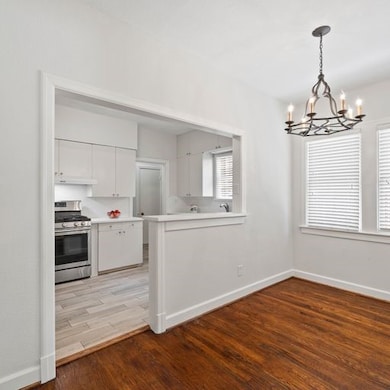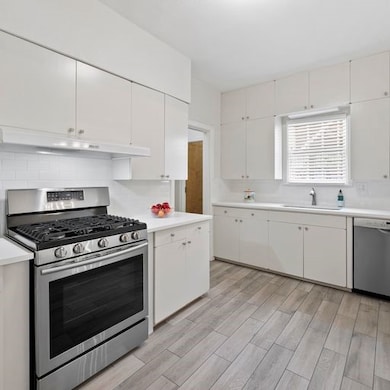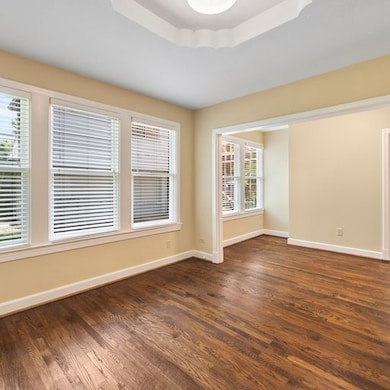3445 Purdue Ave Dallas, TX 75225
Highlights
- Tudor Architecture
- Covered patio or porch
- 1-Story Property
- University Park Elementary School Rated A
- Interior Lot
- 2 Car Garage
About This Home
Perfectly situated in the Fairway of University Park and a wonderful family home. Open and large rooms. Enter to a huge living room that has a door to a screened in porch and decorative fireplace. Large second den or formal dinning room, separate breakfast dinning space with charming built in cabinets and kitchen has small low bar top area that opens to breakfast dinning. Three bedrooms and two full baths. Spacious primary suite features an extra sitting area or space for home office, walk in closet. Beautiful hardwood floors through out. Fenced, grassed backyard. Parking space in drive and detached two car garage that has a drive thru to alley makes for easy pull in and pull out of drive handy for multiple drivers. This is a must see and a must walk thru to feel this lovely home.
Listing Agent
Compass RE Texas, LLC. Brokerage Phone: 214-228-7318 License #0664581 Listed on: 05/22/2025

Home Details
Home Type
- Single Family
Est. Annual Taxes
- $23,277
Year Built
- Built in 1929
Lot Details
- 7,013 Sq Ft Lot
- Interior Lot
Parking
- 2 Car Garage
- Alley Access
- Additional Parking
Home Design
- Tudor Architecture
Interior Spaces
- 1,921 Sq Ft Home
- 1-Story Property
- Decorative Fireplace
Kitchen
- Electric Oven
- Electric Cooktop
- Dishwasher
Bedrooms and Bathrooms
- 3 Bedrooms
- 2 Full Bathrooms
Outdoor Features
- Covered patio or porch
Schools
- University Elementary School
- Highland Park
Listing and Financial Details
- Residential Lease
- Property Available on 6/17/25
- Tenant pays for all utilities
- 12 Month Lease Term
- Legal Lot and Block 30 / N
- Assessor Parcel Number 60218500920300000
Community Details
Overview
- University Heights Subdivision
Pet Policy
- Call for details about the types of pets allowed
- Pet Deposit $500
Map
Source: North Texas Real Estate Information Systems (NTREIS)
MLS Number: 20928237
APN: 60218500920300000
- 3433 Stanford Ave
- 3400 Amherst Ave
- 3422 Lovers Ln Unit A
- 3406 Lovers Ln
- 3445 Lovers Ln
- 3529 Bryn Mawr Dr
- 3244 Purdue Ave
- 3309 Westminster Ave
- 3449 Rankin St Unit 3
- 3636 Amherst Ave
- 3728 Stanford Ave
- 3204 Westminster Ave
- 3420 Rosedale Ave Unit 6
- 3537 Milton Ave
- 3217 Rankin St
- 3729 Amherst Ave
- 3401 Colgate Ave
- 3205 Caruth Blvd
- 6715 Golf Dr
- 3713 Greenbrier Dr
- 3445 Lovers Ln Unit A
- 3445 Lovers Ln Unit B
- 3421 Westminster Ave Unit 1
- 3440 Rankin St Unit B
- 3444 Rankin St Unit C
- 3436 Milton Ave
- 3450 Milton Ave
- 3333 Milton Ave
- 3211 Westminster Ave
- 3428 Rosedale Ave Unit D
- 3537 Milton Ave
- 3329 Rosedale Ave Unit 20
- 3321 Rosedale Ave Unit 4
- 3233 Colgate Ave
- 3312 Daniel Ave Unit 104
- 3220 Colgate Ave
- 7209 Colgate Ave
- 7414 Caruth Blvd
- 3430 Mcfarlin Blvd Unit 2
- 3414 Mcfarlin Blvd Unit 3
