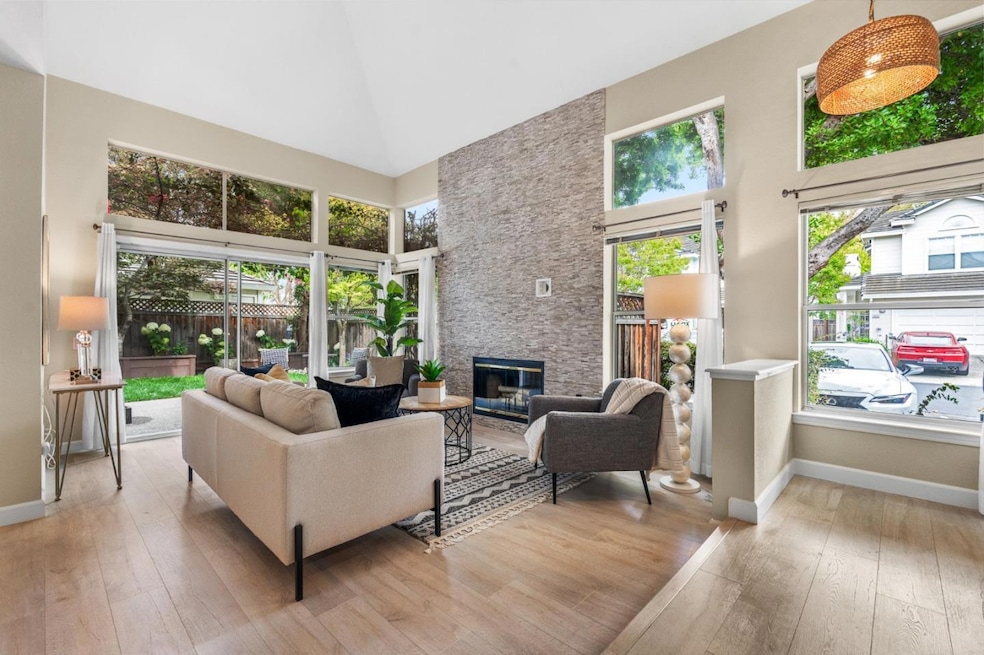34458 Calgary Terrace Fremont, CA 94555
Ardenwood NeighborhoodEstimated payment $8,041/month
Highlights
- Primary Bedroom Suite
- Vaulted Ceiling
- Stone Countertops
- Forest Park Elementary Rated A
- Jetted Tub in Primary Bathroom
- 2 Car Attached Garage
About This Home
Welcome to this updated single-family home located in the highly desirable Ardenwood community of Fremont! Step inside to discover a bright, open floor plan filled with natural light, featuring fresh interior paint and hardwood flooring. The inviting living room with vaulted ceilings connects effortlessly to the dining area creating an ideal space for both everyday living and entertaining. The large chefs kitchen is a standout, complete with quartz countertops, stainless steel appliances, and ample cabinetry. Enjoy effortless indoor-outdoor living with easy access to the lush green backyard from both the kitchen and living room perfect for hosting guests or simply relaxing in your own private retreat. Upstairs, unwind in the spacious primary suite, featuring a dual vanity bathroom with a jetted tub. A generous second bedroom with its own en-suite bath provides privacy and comfort for family or guests. Ideally located just moments from historic Ardenwood Farm, this home is very close to Forest Park Elementary, Frank Fisher Park, and offers easy access to Hwy 84, I-880, shopping, and tech shuttles. Plus, enjoy a short commute to Facebook HQ, Tesla, and Google campus. Dont miss this move-in-ready gem in one of Fremonts most family-friendly and commuter-convenient neighborhoods.
Home Details
Home Type
- Single Family
Est. Annual Taxes
- $12,364
Year Built
- Built in 1991
Lot Details
- 3,276 Sq Ft Lot
- Wood Fence
- Sprinkler System
- Back Yard
- Zoning described as R-18
HOA Fees
- $90 Monthly HOA Fees
Parking
- 2 Car Attached Garage
Home Design
- Raised Foundation
- Slab Foundation
- Shingle Roof
- Composition Roof
Interior Spaces
- 1,533 Sq Ft Home
- 2-Story Property
- Vaulted Ceiling
- Separate Family Room
- Living Room with Fireplace
- Combination Dining and Living Room
- Electric Dryer Hookup
Kitchen
- Gas Oven
- Dishwasher
- Stone Countertops
Flooring
- Carpet
- Laminate
- Tile
Bedrooms and Bathrooms
- 2 Bedrooms
- Primary Bedroom Suite
- Walk-In Closet
- Dual Sinks
- Jetted Tub in Primary Bathroom
Utilities
- Central Air
- Heating System Uses Gas
Community Details
- Association fees include common area electricity, maintenance - common area
- Bedford Park HOA
Listing and Financial Details
- Assessor Parcel Number 543-0454-110
Map
Home Values in the Area
Average Home Value in this Area
Tax History
| Year | Tax Paid | Tax Assessment Tax Assessment Total Assessment is a certain percentage of the fair market value that is determined by local assessors to be the total taxable value of land and additions on the property. | Land | Improvement |
|---|---|---|---|---|
| 2025 | $12,364 | $1,039,350 | $313,699 | $725,651 |
| 2024 | $12,364 | $1,018,971 | $307,548 | $711,423 |
| 2023 | $12,039 | $998,996 | $301,519 | $697,477 |
| 2022 | $11,891 | $979,408 | $295,607 | $683,801 |
| 2021 | $11,599 | $960,206 | $289,811 | $670,395 |
| 2020 | $11,657 | $950,364 | $286,841 | $663,523 |
| 2019 | $11,523 | $931,733 | $281,218 | $650,515 |
| 2018 | $11,300 | $913,471 | $275,706 | $637,765 |
| 2017 | $11,019 | $895,560 | $270,300 | $625,260 |
| 2016 | $10,836 | $878,000 | $265,000 | $613,000 |
| 2015 | $8,845 | $707,098 | $212,129 | $494,969 |
| 2014 | $8,550 | $681,000 | $204,300 | $476,700 |
Property History
| Date | Event | Price | Change | Sq Ft Price |
|---|---|---|---|---|
| 09/15/2025 09/15/25 | Pending | -- | -- | -- |
| 07/24/2025 07/24/25 | For Sale | $1,398,000 | -- | $912 / Sq Ft |
Purchase History
| Date | Type | Sale Price | Title Company |
|---|---|---|---|
| Interfamily Deed Transfer | -- | None Available | |
| Grant Deed | $878,000 | Old Republic Title Company | |
| Interfamily Deed Transfer | -- | None Available | |
| Interfamily Deed Transfer | -- | Old Republic Title Company | |
| Interfamily Deed Transfer | $175,000 | Old Republic Title Company | |
| Grant Deed | $647,000 | Old Republic Title Company | |
| Grant Deed | $220,000 | Chicago Title Co |
Mortgage History
| Date | Status | Loan Amount | Loan Type |
|---|---|---|---|
| Open | $637,500 | New Conventional | |
| Closed | $702,400 | Adjustable Rate Mortgage/ARM | |
| Closed | $625,500 | New Conventional | |
| Previous Owner | $582,300 | Purchase Money Mortgage | |
| Previous Owner | $197,500 | Unknown | |
| Previous Owner | $201,000 | Unknown | |
| Previous Owner | $200,000 | Unknown | |
| Previous Owner | $200,000 | Unknown | |
| Previous Owner | $207,000 | No Value Available |
Source: MLSListings
MLS Number: ML82021163
APN: 543-0454-110-00
- 5445 Ontario Common
- 5308 Tacoma Common
- 34294 Dunhill Dr
- 5220 Fairbanks Common
- 5176 Tacoma Common
- 5123 Amberwood Dr
- 34648 Musk Terrace
- 34189 Finnigan Terrace
- 34565 Pueblo Terrace
- 6004 Pisa Terrace Unit 119
- 5004 Crandallwood Dr
- 34771 Tuxedo Common Unit 52
- 5621 Via Lugano
- 34192 Firenze Terrace
- 34627 Pueblo Terrace
- 34732 Bowie Common
- 35120 Cardiff St
- 4834 Garnet Common
- 4928 Friar Ave
- 4772 Mendocino Terrace







