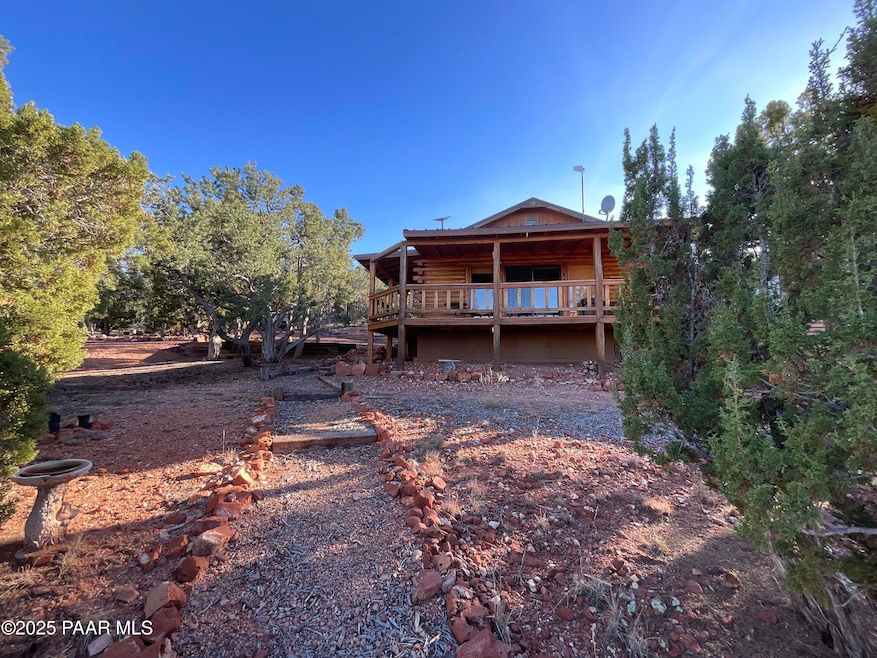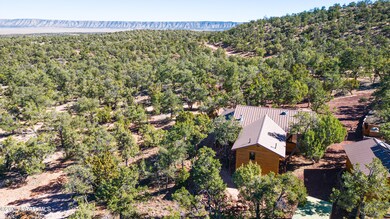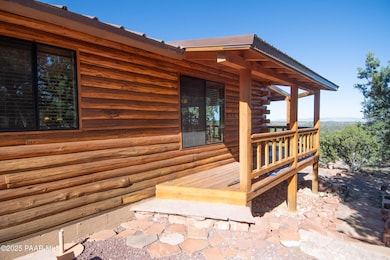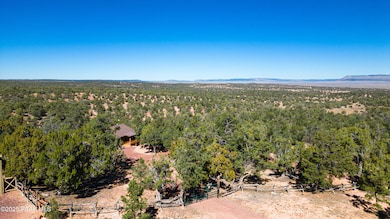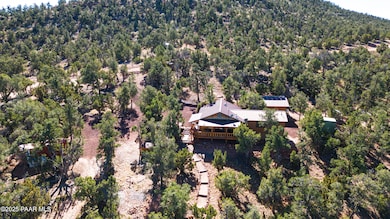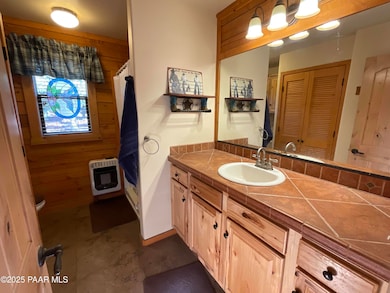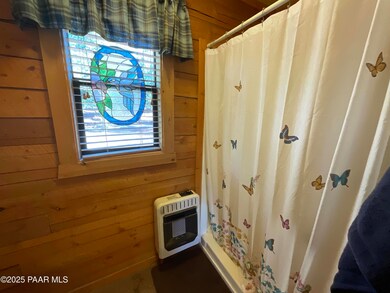34460 W North Via de Oro Pkwy Seligman, AZ 86337
Estimated payment $1,897/month
Highlights
- Solar Power System
- Near a National Forest
- No HOA
- 10.07 Acre Lot
- Wood Burning Stove
- Covered Patio or Porch
About This Home
Northern Arizona Log-Sided Home on 10 Acres - Borders State Trust LandTrees, views, and privacy surround this beautifully crafted log-sided home, offered at a ''ready-to-sell-today'' price. Situated on two parcels totaling 10.07 acres, the property backs directly to 640 Acres of State Trust Land, providing endless opportunities to explore and enjoy the outdoors. Step inside to an inviting open floor plan featuring two bedrooms, two baths, and a comfortable kitchen/dining and living area centered around a cozy wood-burning stove. The home showcases solid wood core doors, custom kitchen cabinetry, and ample storage including a pantry, linen closet, and walk-in closet in the primary bedroom.Both bathrooms feature walk-in showers, and comfort is ensured with propane heaters throughout plus a mini-split system for additional temperature control--though at this ideal elevation, air conditioning is seldom needed.Outside, enjoy expansive decks, a garage/workshop, and two 20-foot cargo containers--perfect for storage or keeping your off-road toys secure. The solar system with lithium batteries powers the home efficiently, and a backup generator provides extra peace of mind.Best of all, this home is being sold fully furnished--ready for you to move in and start enjoying the beauty and tranquility of Northern Arizona right away.Four-wheel drive is not required for these roads, but we do recommend a higher clearance SUV or similar vehicle.
Home Details
Home Type
- Single Family
Est. Annual Taxes
- $728
Year Built
- Built in 1999
Lot Details
- 10.07 Acre Lot
- The property's road front is unimproved
- Property fronts a private road
- Dirt Road
- Additional Parcels
- Property is zoned RCU-2A
Parking
- 2 Car Detached Garage
- Circular Driveway
Home Design
- Stem Wall Foundation
- Metal Roof
- Log Siding
Interior Spaces
- 1,068 Sq Ft Home
- 1-Story Property
- Beamed Ceilings
- Ceiling Fan
- Wood Burning Stove
- Combination Kitchen and Dining Room
- Basement
- Exterior Basement Entry
Kitchen
- Built-In Gas Oven
- Microwave
- Tile Countertops
Flooring
- Carpet
- Laminate
- Tile
Bedrooms and Bathrooms
- 2 Bedrooms
- Split Bedroom Floorplan
- 2 Bathrooms
Outdoor Features
- Covered Patio or Porch
- Separate Outdoor Workshop
- Shed
Utilities
- Heating System Uses Propane
- Cistern
- Hauled Water
- Propane Water Heater
- Septic System
Additional Features
- Level Entry For Accessibility
- Solar Power System
Community Details
- No Home Owners Association
- Bridge Canyon Country Estates Subdivision
- Near a National Forest
Listing and Financial Details
- Assessor Parcel Number 19
Map
Home Values in the Area
Average Home Value in this Area
Tax History
| Year | Tax Paid | Tax Assessment Tax Assessment Total Assessment is a certain percentage of the fair market value that is determined by local assessors to be the total taxable value of land and additions on the property. | Land | Improvement |
|---|---|---|---|---|
| 2026 | $663 | $16,634 | -- | -- |
| 2024 | $640 | $12,764 | -- | -- |
| 2023 | $640 | $12,356 | $318 | $12,038 |
| 2022 | $597 | $9,711 | $250 | $9,461 |
| 2021 | $605 | $7,817 | $257 | $7,560 |
| 2020 | $399 | $0 | $0 | $0 |
| 2019 | $389 | $0 | $0 | $0 |
| 2018 | $368 | $0 | $0 | $0 |
| 2017 | $354 | $0 | $0 | $0 |
| 2016 | $288 | $0 | $0 | $0 |
| 2015 | -- | $0 | $0 | $0 |
| 2014 | -- | $0 | $0 | $0 |
Property History
| Date | Event | Price | List to Sale | Price per Sq Ft |
|---|---|---|---|---|
| 11/11/2025 11/11/25 | For Sale | $349,000 | -- | $327 / Sq Ft |
Purchase History
| Date | Type | Sale Price | Title Company |
|---|---|---|---|
| Cash Sale Deed | $56,000 | Pioneer Title Agency Inc |
Source: Prescott Area Association of REALTORS®
MLS Number: 1077707
APN: 301-24-019
- 56045 Mesa Pkwy
- 56539 El Parque Cir
- 57573 N Hermana Ln
- 33367 Hora Ln
- 34299 W Avenida Risco
- 34720 La Plancha Pkwy Unit 5140
- 34760 La Plancha Pkwy
- 34760 La Plancha Pkwy Unit 5139
- 34720 W La Plancha Pkwy
- Xxxx Shadow Mountain Pkwy
- 58350 Rana Rd
- 1020 Duffis Bluff Rd
- 32984 Doblar Cir
- 58558 Shadow Mountain Pkwy
- 56950 N Shadow Mountain Pkwy
- 58685 N Tambor Rd Unit 5428
- 58715 N Tambor Rd Unit 5427
- 58840 N Tambor Rd
- Loba Ln
- 58800 N Vidrio Rd Unit 5353
