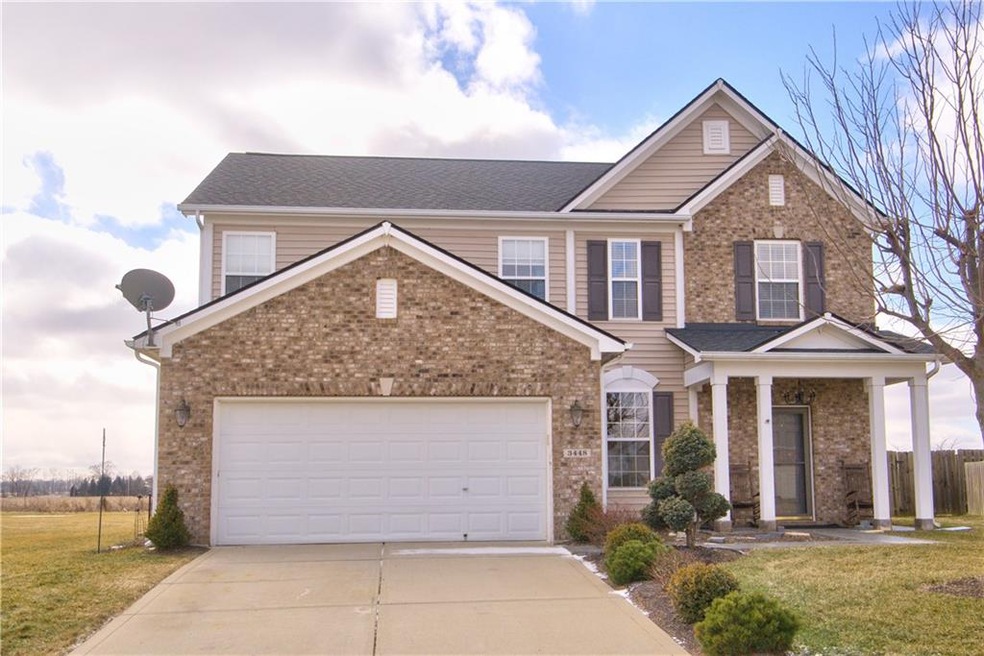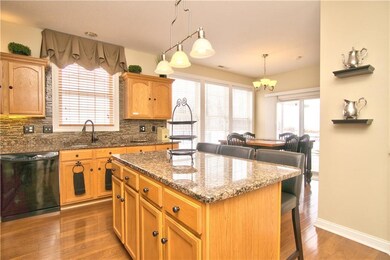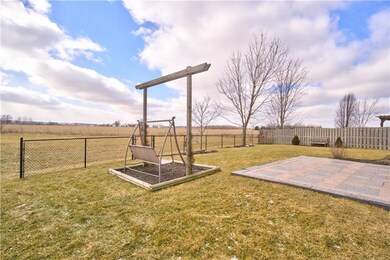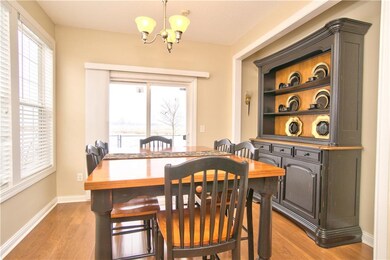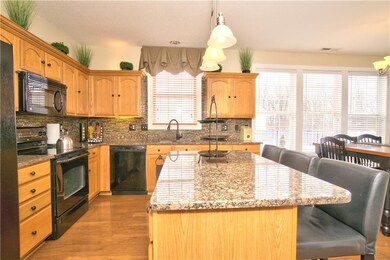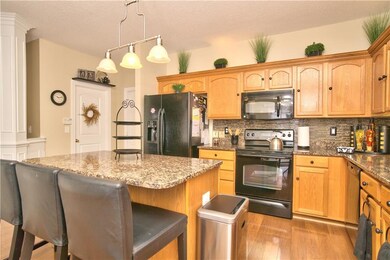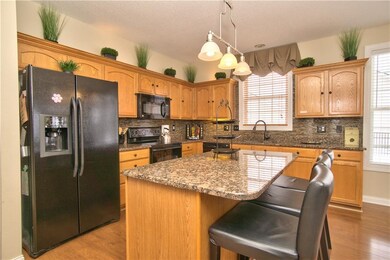
3448 Firethorn Dr Whitestown, IN 46075
Highlights
- Traditional Architecture
- Community Pool
- Woodwork
- Perry Worth Elementary School Rated A-
- 2 Car Attached Garage
- Walk-In Closet
About This Home
As of March 2019Pride in Home Ownership shines throughout this MOVE IN READY 3 Bed +Loft/2.5 Bath in Popular Walker Farms. Home has been completed updated from top to bottom. All the hard work has been done with New Roof, New Flooring, New Granite Countertops, New Appliances, New Furnace, New A/C, New Water Heater and the list goes on and on! Home sits on prime homesite that backs up to private common area. Prime location near booming ANSON, restaurants, shops and I-65.
Last Agent to Sell the Property
Highgarden Real Estate License #RB14042492 Listed on: 01/21/2019

Last Buyer's Agent
Jessica Birkle
Home Details
Home Type
- Single Family
Est. Annual Taxes
- $2,014
Year Built
- Built in 2007
Lot Details
- 8,276 Sq Ft Lot
- Back Yard Fenced
Parking
- 2 Car Attached Garage
- Driveway
Home Design
- Traditional Architecture
- Brick Exterior Construction
- Slab Foundation
- Vinyl Siding
Interior Spaces
- 2-Story Property
- Woodwork
- Vinyl Clad Windows
- Window Screens
- Family or Dining Combination
- Fire and Smoke Detector
Kitchen
- Electric Oven
- <<builtInMicrowave>>
- Dishwasher
- Disposal
Bedrooms and Bathrooms
- 3 Bedrooms
- Walk-In Closet
Laundry
- Dryer
- Washer
Utilities
- Forced Air Heating and Cooling System
- Heat Pump System
Listing and Financial Details
- Assessor Parcel Number 060819000008018019
Community Details
Overview
- Association fees include maintenance, pool, snow removal
- Walker Farms Subdivision
- Property managed by CMS
- The community has rules related to covenants, conditions, and restrictions
Recreation
- Community Pool
Ownership History
Purchase Details
Home Financials for this Owner
Home Financials are based on the most recent Mortgage that was taken out on this home.Purchase Details
Home Financials for this Owner
Home Financials are based on the most recent Mortgage that was taken out on this home.Purchase Details
Home Financials for this Owner
Home Financials are based on the most recent Mortgage that was taken out on this home.Purchase Details
Home Financials for this Owner
Home Financials are based on the most recent Mortgage that was taken out on this home.Similar Home in Whitestown, IN
Home Values in the Area
Average Home Value in this Area
Purchase History
| Date | Type | Sale Price | Title Company |
|---|---|---|---|
| Warranty Deed | -- | None Available | |
| Warranty Deed | -- | None Available | |
| Interfamily Deed Transfer | -- | -- | |
| Warranty Deed | -- | -- |
Mortgage History
| Date | Status | Loan Amount | Loan Type |
|---|---|---|---|
| Open | $228,779 | FHA | |
| Previous Owner | $133,241 | FHA | |
| Previous Owner | $106,541 | New Conventional | |
| Previous Owner | $111,248 | New Conventional | |
| Previous Owner | $124,751 | New Conventional | |
| Previous Owner | $124,208 | New Conventional | |
| Previous Owner | $10,000 | Future Advance Clause Open End Mortgage | |
| Previous Owner | $123,900 | New Conventional |
Property History
| Date | Event | Price | Change | Sq Ft Price |
|---|---|---|---|---|
| 03/19/2019 03/19/19 | Sold | $233,000 | -0.8% | $104 / Sq Ft |
| 02/10/2019 02/10/19 | Pending | -- | -- | -- |
| 02/05/2019 02/05/19 | Price Changed | $234,900 | -1.9% | $105 / Sq Ft |
| 02/04/2019 02/04/19 | Price Changed | $239,500 | -0.2% | $107 / Sq Ft |
| 01/28/2019 01/28/19 | Price Changed | $239,900 | -4.0% | $107 / Sq Ft |
| 01/21/2019 01/21/19 | For Sale | $249,900 | +70.0% | $112 / Sq Ft |
| 12/13/2012 12/13/12 | Sold | $147,000 | 0.0% | $66 / Sq Ft |
| 11/16/2012 11/16/12 | Pending | -- | -- | -- |
| 08/10/2012 08/10/12 | For Sale | $147,000 | -- | $66 / Sq Ft |
Tax History Compared to Growth
Tax History
| Year | Tax Paid | Tax Assessment Tax Assessment Total Assessment is a certain percentage of the fair market value that is determined by local assessors to be the total taxable value of land and additions on the property. | Land | Improvement |
|---|---|---|---|---|
| 2024 | $3,319 | $289,100 | $31,900 | $257,200 |
| 2023 | $3,414 | $292,200 | $31,900 | $260,300 |
| 2022 | $3,212 | $260,900 | $31,900 | $229,000 |
| 2021 | $2,573 | $224,400 | $31,900 | $192,500 |
| 2020 | $2,481 | $214,500 | $31,900 | $182,600 |
| 2019 | $2,332 | $198,300 | $31,900 | $166,400 |
| 2018 | $2,125 | $182,400 | $31,900 | $150,500 |
| 2017 | $2,080 | $175,800 | $31,900 | $143,900 |
| 2016 | $2,052 | $174,600 | $31,900 | $142,700 |
| 2014 | $1,773 | $159,300 | $31,900 | $127,400 |
| 2013 | $1,702 | $152,200 | $31,900 | $120,300 |
Agents Affiliated with this Home
-
Ryan Radecki

Seller's Agent in 2019
Ryan Radecki
Highgarden Real Estate
(317) 752-5826
13 in this area
343 Total Sales
-
J
Buyer's Agent in 2019
Jessica Birkle
-
P
Seller's Agent in 2012
Patsy Smith
Patsy Smith Real Estate Group
-
L
Buyer's Agent in 2012
Laura Heigl
CENTURY 21 Scheetz
Map
Source: MIBOR Broker Listing Cooperative®
MLS Number: MBR21615449
APN: 06-08-19-000-008.018-019
- 3416 Firethorn Dr
- 5925 Sterling Dr
- 3936 Sterling Dr
- 5931 Sterling Dr
- 3899 Sterling Dr
- 3928 Riverstone Dr
- 3371 Firethorn Dr
- 3827 Dusty Sands Rd
- 2543 Lamar Dr
- 2538 Redding Dr
- 3460 Limelight Ln
- 5708 Harper Dr
- 5678 Harper Dr
- 5700 Harper Dr
- 3610 Duncan Ct
- 3549 Sugar Grove Dr
- 3541 Sugar Grove Dr
- 6917 Wolf Creek Ct
- 706 S Main St
- 5765 White Pine Rd
