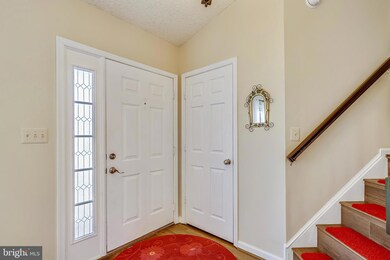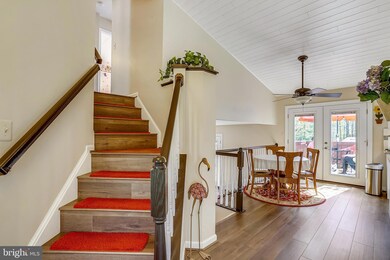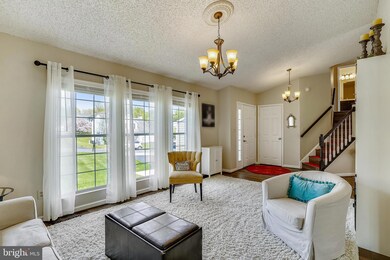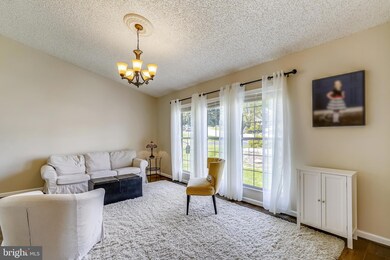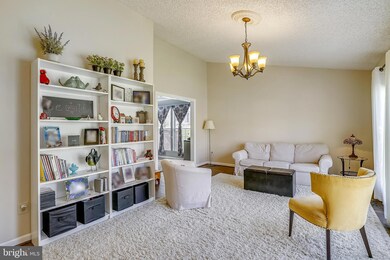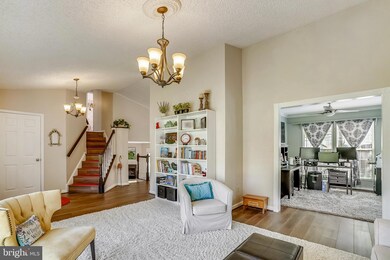
3449 Lacrosse Ct Woodbridge, VA 22193
Cardinal NeighborhoodHighlights
- Deck
- Attic
- Formal Dining Room
- Alexander Henderson Elementary School Rated A-
- Breakfast Area or Nook
- Family Room Off Kitchen
About This Home
As of May 2022This meticulous well-maintained 4-level home with curb appeal is located in a highly desired neighborhood features 2 car Garage, sidewalks and entry to fenced backyard with double decks. Newly installed Patio doors w/ blinds (2022). Inside features: Spacious living room area, updated kitchen with granite countertops and backsplash, eat in kitchen w/ separate dining room, new floors installed on 3 levels. 3 bedrooms. Updated bathrooms (3.5), Ensuite w/separate privacy closet, double sinks, walk-in closet. Family Rm w/gas fireplace. Laundry room with dryer and new washer (2022). Trane A/C (2021), hot water heater (50 gal)-2021), furnace (2018), gas fireplace in Family Room. Wet Bar and Wine cellar on 4th level. Fully finished basement. Plenty of storage areas. Pull down attic w/shelves and flooring. 1 year home warranty. Close to I-95, HWY#1, Virginia Railway Express Station, Commuter lots, Ft Belvoir, Occoquan and Prince William Forest Park. Short distance to restaurants, major shopping centers, colleges, hospital, and other medical facilities.
For the safety of everyone, please use shoe covers provided, and follow social distancing protocols. Thank you for your cooperation as we work together to stay safe and healthy.
Last Agent to Sell the Property
CENTURY 21 New Millennium License #0225207577 Listed on: 04/29/2022

Home Details
Home Type
- Single Family
Est. Annual Taxes
- $5,555
Year Built
- Built in 1993
Lot Details
- 10,228 Sq Ft Lot
- Partially Fenced Property
- Privacy Fence
- Property is in excellent condition
- Property is zoned R4
HOA Fees
- $42 Monthly HOA Fees
Parking
- 2 Car Attached Garage
- Front Facing Garage
- Driveway
- On-Street Parking
Home Design
- Split Level Home
- Block Foundation
- Composition Roof
- Vinyl Siding
Interior Spaces
- Property has 4 Levels
- Bar
- Tray Ceiling
- Gas Fireplace
- Entrance Foyer
- Family Room Off Kitchen
- Living Room
- Formal Dining Room
- Vinyl Flooring
- Attic
- Finished Basement
Kitchen
- Breakfast Area or Nook
- Eat-In Kitchen
- <<builtInMicrowave>>
- Extra Refrigerator or Freezer
Bedrooms and Bathrooms
- 3 Bedrooms
Laundry
- Laundry Room
- Dryer
- Washer
Accessible Home Design
- Garage doors are at least 85 inches wide
- Level Entry For Accessibility
Outdoor Features
- Deck
- Exterior Lighting
Utilities
- Forced Air Heating System
- Heat Pump System
- Vented Exhaust Fan
- Natural Gas Water Heater
- Cable TV Available
Community Details
- Association fees include common area maintenance, trash
- Beau Ridge Estates Subdivision
- Property Manager
Listing and Financial Details
- Tax Lot 93
- Assessor Parcel Number 8290-16-3898
Ownership History
Purchase Details
Home Financials for this Owner
Home Financials are based on the most recent Mortgage that was taken out on this home.Purchase Details
Home Financials for this Owner
Home Financials are based on the most recent Mortgage that was taken out on this home.Similar Homes in Woodbridge, VA
Home Values in the Area
Average Home Value in this Area
Purchase History
| Date | Type | Sale Price | Title Company |
|---|---|---|---|
| Deed | $570,000 | Mitchell James E | |
| Deed | $325,000 | -- |
Mortgage History
| Date | Status | Loan Amount | Loan Type |
|---|---|---|---|
| Open | $552,900 | VA | |
| Previous Owner | $300,640 | VA | |
| Previous Owner | $317,000 | VA | |
| Previous Owner | $319,025 | VA | |
| Previous Owner | $360,844 | Adjustable Rate Mortgage/ARM | |
| Previous Owner | $352,000 | Adjustable Rate Mortgage/ARM | |
| Previous Owner | $292,500 | New Conventional |
Property History
| Date | Event | Price | Change | Sq Ft Price |
|---|---|---|---|---|
| 07/15/2025 07/15/25 | For Sale | $630,000 | +10.5% | $249 / Sq Ft |
| 05/23/2022 05/23/22 | Sold | $570,000 | +5.6% | $225 / Sq Ft |
| 05/01/2022 05/01/22 | Pending | -- | -- | -- |
| 04/29/2022 04/29/22 | For Sale | $540,000 | -- | $213 / Sq Ft |
Tax History Compared to Growth
Tax History
| Year | Tax Paid | Tax Assessment Tax Assessment Total Assessment is a certain percentage of the fair market value that is determined by local assessors to be the total taxable value of land and additions on the property. | Land | Improvement |
|---|---|---|---|---|
| 2024 | $5,226 | $525,500 | $221,100 | $304,400 |
| 2023 | $5,042 | $484,600 | $202,900 | $281,700 |
| 2022 | $5,151 | $454,800 | $189,600 | $265,200 |
| 2021 | $4,984 | $407,100 | $169,300 | $237,800 |
| 2020 | $5,857 | $377,900 | $156,700 | $221,200 |
| 2019 | $5,840 | $376,800 | $153,700 | $223,100 |
| 2018 | $4,256 | $352,500 | $149,200 | $203,300 |
| 2017 | $4,141 | $334,100 | $140,700 | $193,400 |
| 2016 | $4,117 | $335,400 | $140,700 | $194,700 |
| 2015 | $3,707 | $334,200 | $139,300 | $194,900 |
| 2014 | $3,707 | $294,700 | $122,200 | $172,500 |
Agents Affiliated with this Home
-
Anita Edwards

Seller's Agent in 2025
Anita Edwards
TTR Sotheby's International Realty
(703) 928-7637
57 Total Sales
-
JOYCE DERRICOTTE
J
Seller's Agent in 2022
JOYCE DERRICOTTE
Century 21 New Millennium
(703) 409-0102
1 in this area
5 Total Sales
-
Sarah Reynolds

Buyer's Agent in 2022
Sarah Reynolds
Keller Williams Realty
(703) 844-3425
7 in this area
3,713 Total Sales
Map
Source: Bright MLS
MLS Number: VAPW2025906
APN: 8290-16-3898
- 3469 Lacrosse Ct
- 15832 Beau Ridge Dr
- 3529 Shandor Rd
- 15720 Beau Ridge Dr
- 15801 Aerial View Rd
- 3348 Soaring Cir
- 3510 Powells Crossing Ct
- 3334 Ladino Ct
- 15604 Traverser Ct
- 15888 Aerial View Rd
- 15496 Travailer Ct
- 3441 Eagle Ridge Dr
- 15715 Singletree Ln
- 3429 Eagle Ridge Dr
- 3570 Eagle Ridge Dr
- 3599 Wanda Ct
- 15615 Bushey Dr
- 15844 Eagle Feather Dr
- 15623 Bushey Dr
- 15715 Buck Ln

