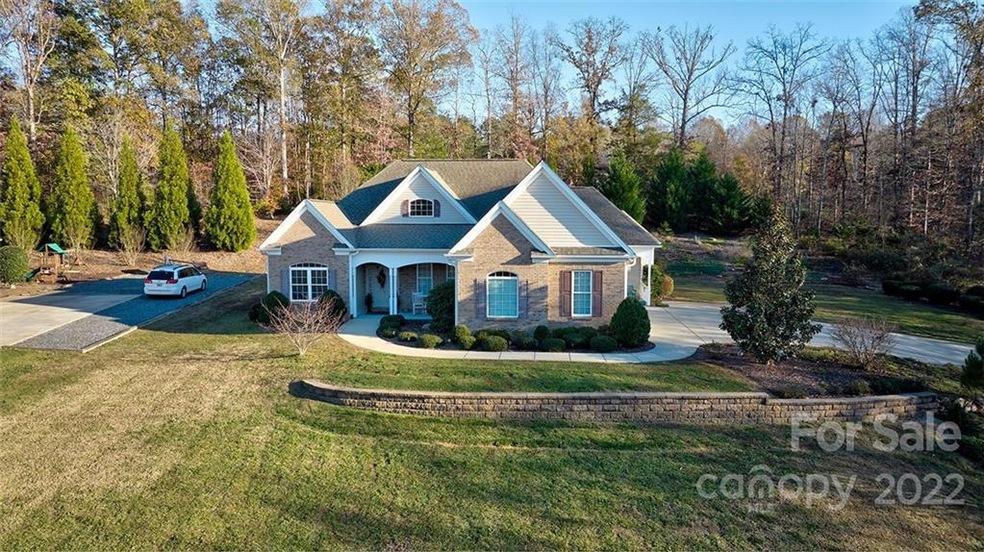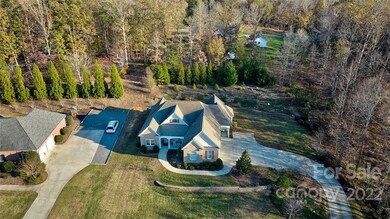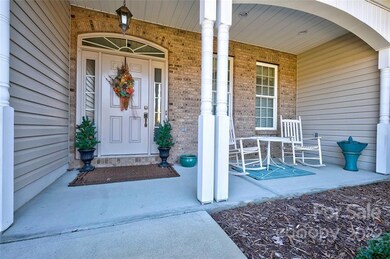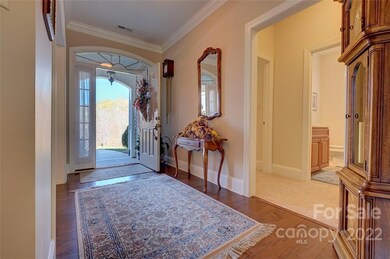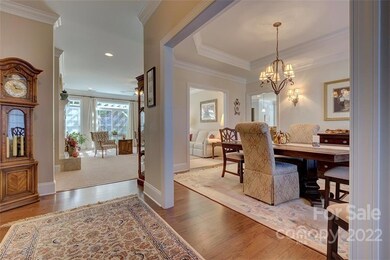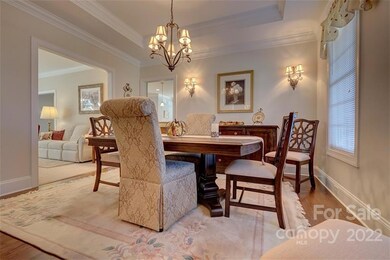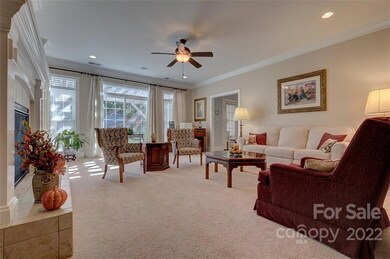
345 Clarendon Estates Dr Clover, SC 29710
Highlights
- Open Floorplan
- Ranch Style House
- Built-In Double Oven
- Oakridge Elementary School Rated A
- Screened Porch
- Cul-De-Sac
About This Home
As of December 2022Wonderful custom RANCH on almost 2 acres just down the street from Oakridge elementary and middle schools and close to heart of Lake Wylie. Great floorplan with side covered porch for easy entrance and large screened porch out back AND pergola to enjoy the outdoors all year long. Home is on a cul de sac lot and in a nicely apportioned neighborhood will large lots. Kitchen is warm and welcoming with long bar area and plenty of room to sit. Side butler pantry also for additional storage and display. Formal dining room and an office that could easily be converted to additional bedroom is necessary. 2 more bedrooms and primary bedroom finish first floor. HUGE unfinished bonus room upstairs OR amazing walk in attic storage space. You choose! Easy commute to Charlotte, Gastonia, Belmont & York. Airport is 30 minutes away. Welcome home and enjoy making memories!
Last Agent to Sell the Property
Keller Williams Connected License #235677 Listed on: 11/15/2022

Home Details
Home Type
- Single Family
Est. Annual Taxes
- $2,610
Year Built
- Built in 2013
Lot Details
- Lot Dimensions are 68x18x22x22x20x75x77x32x31x97x64x57x329x303
- Cul-De-Sac
- Paved or Partially Paved Lot
- Zoning described as RUD-I
HOA Fees
- $29 Monthly HOA Fees
Home Design
- Ranch Style House
- Brick Exterior Construction
- Vinyl Siding
Interior Spaces
- Open Floorplan
- Built-In Features
- Ceiling Fan
- Great Room with Fireplace
- Screened Porch
- Tile Flooring
- Crawl Space
- Laundry Room
Kitchen
- Breakfast Bar
- Built-In Double Oven
- Electric Oven
- Electric Cooktop
- <<microwave>>
- Plumbed For Ice Maker
- Dishwasher
- Kitchen Island
Bedrooms and Bathrooms
- 3 Bedrooms
- Split Bedroom Floorplan
- Walk-In Closet
- 2 Full Bathrooms
- Garden Bath
Parking
- Attached Garage
- Workshop in Garage
- Side Facing Garage
Outdoor Features
- Patio
- Pergola
- Outdoor Gas Grill
Schools
- Oakridge Elementary And Middle School
- Clover High School
Utilities
- Central Heating
- Septic Tank
- Cable TV Available
Community Details
- Clarendon Estates Subdivision
- Mandatory home owners association
Listing and Financial Details
- Assessor Parcel Number 475-00-00-084
Ownership History
Purchase Details
Home Financials for this Owner
Home Financials are based on the most recent Mortgage that was taken out on this home.Purchase Details
Purchase Details
Purchase Details
Home Financials for this Owner
Home Financials are based on the most recent Mortgage that was taken out on this home.Similar Homes in Clover, SC
Home Values in the Area
Average Home Value in this Area
Purchase History
| Date | Type | Sale Price | Title Company |
|---|---|---|---|
| Deed | $530,000 | -- | |
| Interfamily Deed Transfer | -- | -- | |
| Deed Of Distribution | -- | -- | |
| Deed | -- | Attorney | |
| Deed | $67,500 | None Available |
Mortgage History
| Date | Status | Loan Amount | Loan Type |
|---|---|---|---|
| Open | $120,000 | New Conventional | |
| Previous Owner | $150,000 | Credit Line Revolving | |
| Previous Owner | $37,500 | New Conventional |
Property History
| Date | Event | Price | Change | Sq Ft Price |
|---|---|---|---|---|
| 12/21/2022 12/21/22 | Sold | $530,000 | +1.0% | $229 / Sq Ft |
| 12/21/2022 12/21/22 | Pending | -- | -- | -- |
| 11/15/2022 11/15/22 | For Sale | $525,000 | +1490.9% | $227 / Sq Ft |
| 05/15/2012 05/15/12 | Sold | $33,000 | -31.3% | -- |
| 04/09/2012 04/09/12 | Pending | -- | -- | -- |
| 02/29/2012 02/29/12 | For Sale | $48,000 | -- | -- |
Tax History Compared to Growth
Tax History
| Year | Tax Paid | Tax Assessment Tax Assessment Total Assessment is a certain percentage of the fair market value that is determined by local assessors to be the total taxable value of land and additions on the property. | Land | Improvement |
|---|---|---|---|---|
| 2024 | $2,610 | $20,473 | $2,000 | $18,473 |
| 2023 | $2,678 | $20,485 | $2,000 | $18,485 |
| 2022 | $1,126 | $11,431 | $1,675 | $9,756 |
| 2021 | -- | $11,431 | $1,675 | $9,756 |
| 2020 | $1,294 | $11,431 | $0 | $0 |
| 2019 | $1,228 | $9,940 | $0 | $0 |
| 2018 | $1,234 | $9,940 | $0 | $0 |
| 2017 | $1,149 | $9,940 | $0 | $0 |
| 2016 | $1,082 | $9,940 | $0 | $0 |
| 2014 | $1,084 | $9,940 | $1,920 | $8,020 |
| 2013 | $1,084 | $9,340 | $1,920 | $7,420 |
Agents Affiliated with this Home
-
Melanie Wilson

Seller's Agent in 2022
Melanie Wilson
Keller Williams Connected
(704) 906-1973
16 in this area
262 Total Sales
-
Mike Lewis

Buyer's Agent in 2022
Mike Lewis
Allen Tate Realtors
(803) 630-7494
27 in this area
131 Total Sales
-
Debra Holloman

Seller's Agent in 2012
Debra Holloman
Carolina Homes Connection, LLC
(803) 628-8248
27 in this area
87 Total Sales
-
Jill Alcala
J
Seller Co-Listing Agent in 2012
Jill Alcala
Carolina Homes Connection, LLC
(803) 627-7037
14 in this area
55 Total Sales
Map
Source: Canopy MLS (Canopy Realtor® Association)
MLS Number: 3922883
APN: 4750000084
- 537 Riddle Mill Rd
- 1012 Ledge Wood Ln
- Lot 10 American Bittern Path
- Lot 9 American Bittern Path
- Lot 13 American Bittern Path
- Lot 11 American Bittern Path
- Lot 12 American Bittern Path
- Lot 14 American Bittern Path
- Lot 15 American Bittern Path
- Lot 5 American Bittern Path
- 650 Top Ridge Ln
- Lot 33 Great Blue Path
- Lot 37 Snow Goose Walk Ct
- Lot 1 Great Blue Path
- Lot 35 Snow Goose Walk Ct
- Lot 36 Snow Goose Walk Ct
- 5966 Quarter Mile Rd Unit 2
- 0000 Oakridge Rd
- 6264 Oakridge Rd
- 125 Highland Forest Dr
