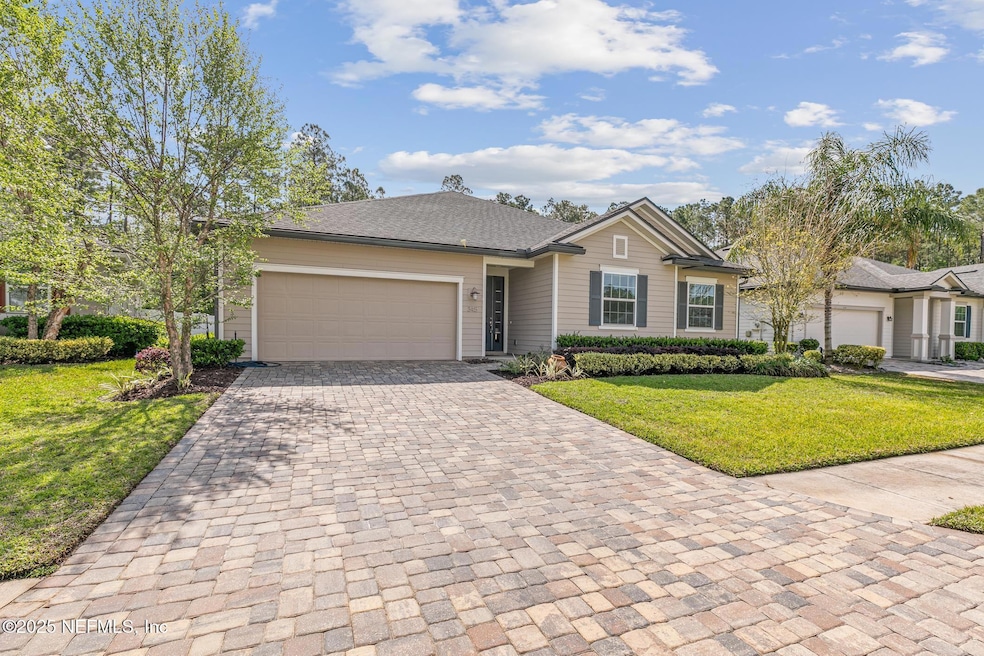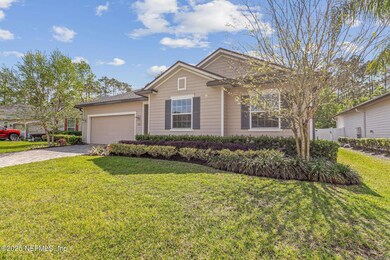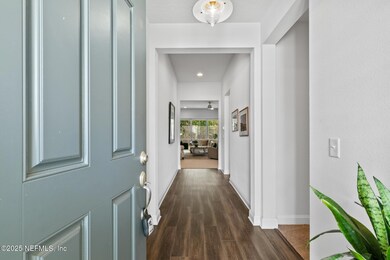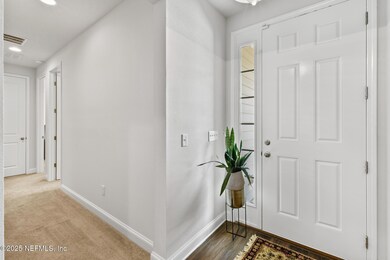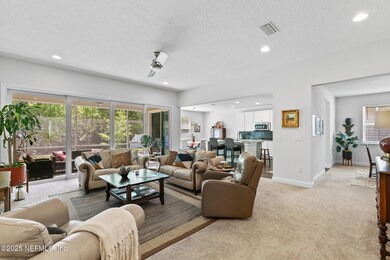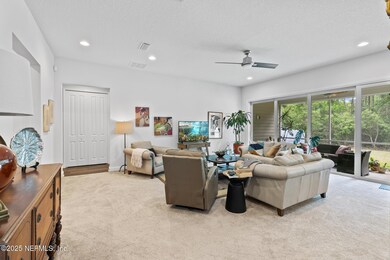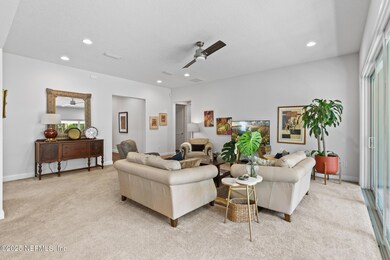
345 Downs Corner Rd St. Augustine, FL 32092
Estimated payment $2,840/month
Highlights
- Very Popular Property
- Views of Trees
- Traditional Architecture
- Mill Creek Academy Rated A
- Open Floorplan
- Jogging Path
About This Home
* Seller is offering 1% toward buyer's closing costs or interest rate buy-down! Welcome to this beautifully maintained home in the sought-after Park Place community. With 3 bedrooms, 2.5 bathrooms, and over 2,280 sq ft of spacious living, this home is the perfect blend of comfort, function, and style—all with NO CDD fees and a low annual HOA! Step inside to an open-concept floor plan that seamlessly connects the kitchen, dining, and great room—ideal for entertaining. The gourmet kitchen features a HUGE center island, double ovens, a gas cooktop, and soft-close cabinets. Hosting dinner parties has never been easier. ** Natural light abounds through 8-foot sliding glass doors, opening to a screened lanai overlooking a peaceful preserve, offering total privacy. Other notable features include: Split-bedroom layout for added privacy. Tankless water heater, Elegant 8-foot paneled doors throughout, Spacious 11x6 laundry room with extra storage, Abundant closet space, Gutters installed for proper water management. ** Enjoy well-maintained parks and walking trails, covered by the low $835/year HOA, with no hidden CDD costs. **Just 20 minutes from Historic Downtown St. Augustine, less 30 min to Vilano Beach, with top-rated schools nearbythis home delivers the perfect combination of convenience, charm, and value. ** Don't miss your chance to call this stunning home yours! Schedule your private tour today.
Home Details
Home Type
- Single Family
Est. Annual Taxes
- $2,014
Year Built
- Built in 2019
Lot Details
- 8,712 Sq Ft Lot
- Back Yard Fenced
- Front Yard Sprinklers
HOA Fees
- $70 Monthly HOA Fees
Parking
- 2 Car Garage
- Garage Door Opener
Home Design
- Traditional Architecture
- Shingle Roof
- Siding
Interior Spaces
- 2,280 Sq Ft Home
- 1-Story Property
- Open Floorplan
- Ceiling Fan
- Entrance Foyer
- Views of Trees
- Fire and Smoke Detector
Kitchen
- Eat-In Kitchen
- Gas Cooktop
- Microwave
- Dishwasher
- Disposal
Flooring
- Carpet
- Tile
Bedrooms and Bathrooms
- 4 Bedrooms
- Split Bedroom Floorplan
- Shower Only
Laundry
- Dryer
- Washer
Utilities
- Central Heating and Cooling System
- Tankless Water Heater
Listing and Financial Details
- Assessor Parcel Number 0274430120
Community Details
Overview
- Park Place Subdivision
- On-Site Maintenance
Recreation
- Park
- Jogging Path
Map
Home Values in the Area
Average Home Value in this Area
Tax History
| Year | Tax Paid | Tax Assessment Tax Assessment Total Assessment is a certain percentage of the fair market value that is determined by local assessors to be the total taxable value of land and additions on the property. | Land | Improvement |
|---|---|---|---|---|
| 2025 | $1,970 | $185,015 | -- | -- |
| 2024 | $1,970 | $179,801 | -- | -- |
| 2023 | $1,970 | $174,564 | $0 | $0 |
| 2022 | $1,902 | $169,480 | $0 | $0 |
| 2021 | $2,965 | $246,819 | $0 | $0 |
| 2020 | $3,604 | $253,448 | $0 | $0 |
| 2019 | $1,067 | $60,000 | $0 | $0 |
| 2018 | $777 | $55,000 | $0 | $0 |
| 2017 | $720 | $50,000 | $50,000 | $0 |
| 2016 | -- | $8,286 | $0 | $0 |
Property History
| Date | Event | Price | Change | Sq Ft Price |
|---|---|---|---|---|
| 07/18/2025 07/18/25 | For Sale | $469,900 | 0.0% | $206 / Sq Ft |
| 07/06/2025 07/06/25 | For Rent | $2,845 | -- | -- |
Purchase History
| Date | Type | Sale Price | Title Company |
|---|---|---|---|
| Special Warranty Deed | $294,400 | Ameritcan Home T&E Co |
Mortgage History
| Date | Status | Loan Amount | Loan Type |
|---|---|---|---|
| Open | $235,496 | New Conventional |
Similar Homes in the area
Source: realMLS (Northeast Florida Multiple Listing Service)
MLS Number: 2087545
APN: 027443-0120
- 300 Downs Corner Rd
- 392 Downs Corner Rd
- 424 Downs Corner Rd
- 267 Downs Corner Rd
- 221 Saint Kitts Loop
- 483 Saint Kitts Loop
- 409 Spring Ridge Ct
- 33 Crown Colony Rd
- 145 Whisper Ridge Dr
- 105 Crown Colony Rd
- 2960 State Road 16
- 130 Crown Colony Rd
- 270 King George Ave
- 165 Crown Colony Rd
- 1112 Hawk Watch Cir
- 64 Nevis Peak Ln
- 124 Tintamarre Dr
- 204 Tintamarre Dr
- 1804 Woodstone Way
- 383 Saint Vincent Dr
- 21 Antilles Rd
- 25 Silver Moon Cir
- 25 Silver Moon Cir Unit AURORA
- 25 Silver Moon Cir Unit STELLA
- 25 Silver Moon Cir Unit LUMA
- 1709 S Summer Ridge Ct
- 1732 S Summer Ridge Ct
- 349 Montserrat Dr
- 360 Tintamarre Dr
- 2112 Sandy Branch Place
- 487 Tintamarre Dr
- 614 Tintamarre Dr
- 2620 S Waterleaf Dr
- 20 Mars Way
- 2535 Fl-16 Unit King Room
- 2535 Fl-16 Unit Double Room
- 2535 State 16 Rd
- 110 Stratford Mill Blvd
- 613 Drake Bay Terrace
- 422 Cabernet Place
