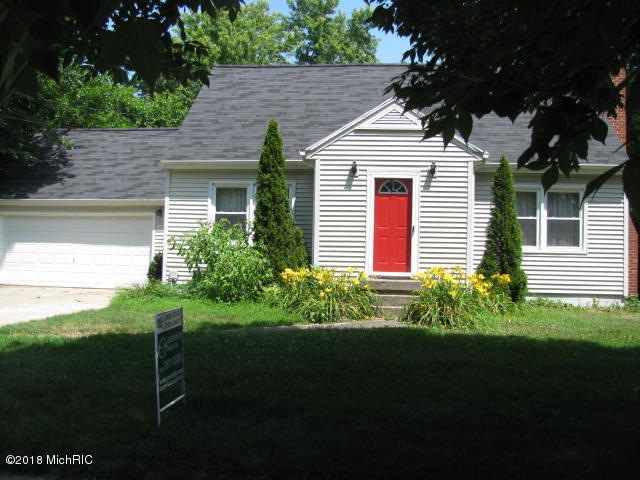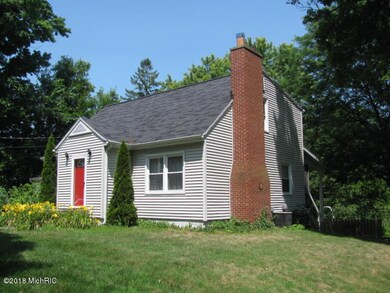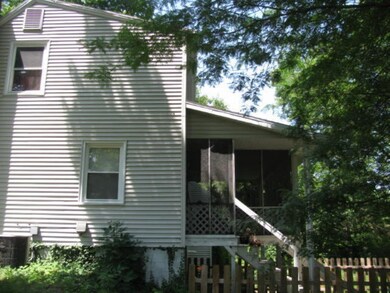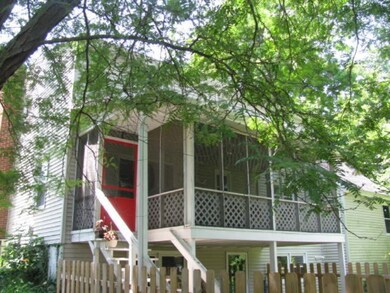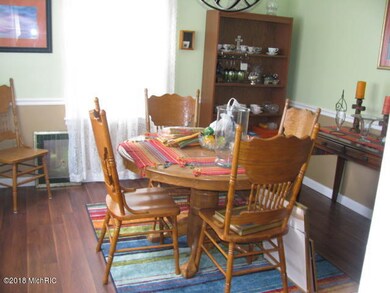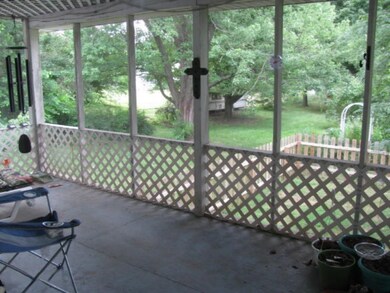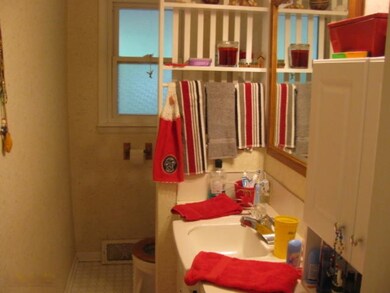
345 E Superior St Wayland, MI 49348
Highlights
- Cape Cod Architecture
- Recreation Room
- 2 Car Attached Garage
- Living Room with Fireplace
- Porch
- Patio
About This Home
As of December 20184 plus bedroom cape cod home on 1/2 acre with a beautiful garden area in the City of Wayland. This home offers a screened in porch and on the lower level, an 800 sq ft finished family room with a fireplace. Spacious living room also has a fireplace for those cold winter evenings. Formal dining room with wood flooring, denkitchen includes a newer stove and refrigerator and dishwasher and a 1/2 bath. Upstairs there are 4 bedrooms and a full bath. Upstairs is carpeted and main level has wood flooring. Within walking distance to schools and one block from downtown. Close to 131 expressway for easy access to Grand Rapids or Kalamazoo.
Last Agent to Sell the Property
Greenridge Realty (Wayland) License #6504158263 Listed on: 10/24/2018
Home Details
Home Type
- Single Family
Est. Annual Taxes
- $4,725
Year Built
- Built in 1955
Lot Details
- 0.48 Acre Lot
- Lot Dimensions are 80x264
- Level Lot
- Garden
- Property is zoned R-2, R-2
Parking
- 2 Car Attached Garage
Home Design
- Cape Cod Architecture
- Composition Roof
- Vinyl Siding
Interior Spaces
- 1,386 Sq Ft Home
- 2-Story Property
- Living Room with Fireplace
- 2 Fireplaces
- Dining Area
- Recreation Room
Kitchen
- <<OvenToken>>
- Dishwasher
- Disposal
Bedrooms and Bathrooms
- 3 Bedrooms
Basement
- Walk-Out Basement
- Basement Fills Entire Space Under The House
Outdoor Features
- Patio
- Porch
Location
- Mineral Rights Excluded
Utilities
- Forced Air Heating and Cooling System
- Heating System Uses Natural Gas
- Natural Gas Water Heater
Ownership History
Purchase Details
Home Financials for this Owner
Home Financials are based on the most recent Mortgage that was taken out on this home.Purchase Details
Home Financials for this Owner
Home Financials are based on the most recent Mortgage that was taken out on this home.Similar Home in Wayland, MI
Home Values in the Area
Average Home Value in this Area
Purchase History
| Date | Type | Sale Price | Title Company |
|---|---|---|---|
| Warranty Deed | $160,000 | Chicago Title Of Michigan In | |
| Warranty Deed | $130,000 | -- |
Mortgage History
| Date | Status | Loan Amount | Loan Type |
|---|---|---|---|
| Open | $164,646 | New Conventional | |
| Previous Owner | $243,232 | Commercial | |
| Previous Owner | $104,000 | No Value Available |
Property History
| Date | Event | Price | Change | Sq Ft Price |
|---|---|---|---|---|
| 12/07/2018 12/07/18 | Sold | $160,000 | -5.8% | $115 / Sq Ft |
| 10/24/2018 10/24/18 | For Sale | $169,900 | -- | $123 / Sq Ft |
| 09/15/2018 09/15/18 | Pending | -- | -- | -- |
Tax History Compared to Growth
Tax History
| Year | Tax Paid | Tax Assessment Tax Assessment Total Assessment is a certain percentage of the fair market value that is determined by local assessors to be the total taxable value of land and additions on the property. | Land | Improvement |
|---|---|---|---|---|
| 2025 | $4,725 | $135,500 | $16,800 | $118,700 |
| 2024 | $4,290 | $122,900 | $13,500 | $109,400 |
| 2023 | $4,290 | $119,600 | $11,200 | $108,400 |
| 2022 | $4,290 | $106,100 | $10,300 | $95,800 |
| 2021 | $4,026 | $96,900 | $9,800 | $87,100 |
| 2020 | $4,026 | $92,900 | $9,800 | $83,100 |
| 2019 | $0 | $89,900 | $9,800 | $80,100 |
| 2018 | $0 | $0 | $0 | $0 |
| 2017 | $0 | $0 | $0 | $0 |
| 2016 | $0 | $0 | $0 | $0 |
| 2015 | -- | $0 | $0 | $0 |
| 2014 | -- | $0 | $0 | $0 |
| 2013 | -- | $0 | $0 | $0 |
Agents Affiliated with this Home
-
Linda Rough
L
Seller's Agent in 2018
Linda Rough
Greenridge Realty (Wayland)
(616) 318-3417
11 Total Sales
-
June Bergsma
J
Buyer's Agent in 2018
June Bergsma
Greenridge Realty (Kentwood)
(616) 437-4119
17 Total Sales
Map
Source: Southwestern Michigan Association of REALTORS®
MLS Number: 18032542
APN: 56-700-015-00
- 126 E Cherry St
- 135 E Cherry St
- 620 S Main St
- 727 Wild Flower Ct
- 509 W Superior St
- 709 Wild Flower Dr
- 342 Lotz Ct
- 336 Lotz Ct
- 799 Harvest Dr
- 374 Lotz Ct
- 925 133rd Ave
- 4674 12th St
- 3718 11th St
- 1227 133rd Ave
- 3905 Sunset View
- 1376 142nd Ave
- 4240 Butternut Dr
- Lot 107 Butternut Dr
- Lot 106 Butternut Dr
- Lot 146 Butternut Dr
