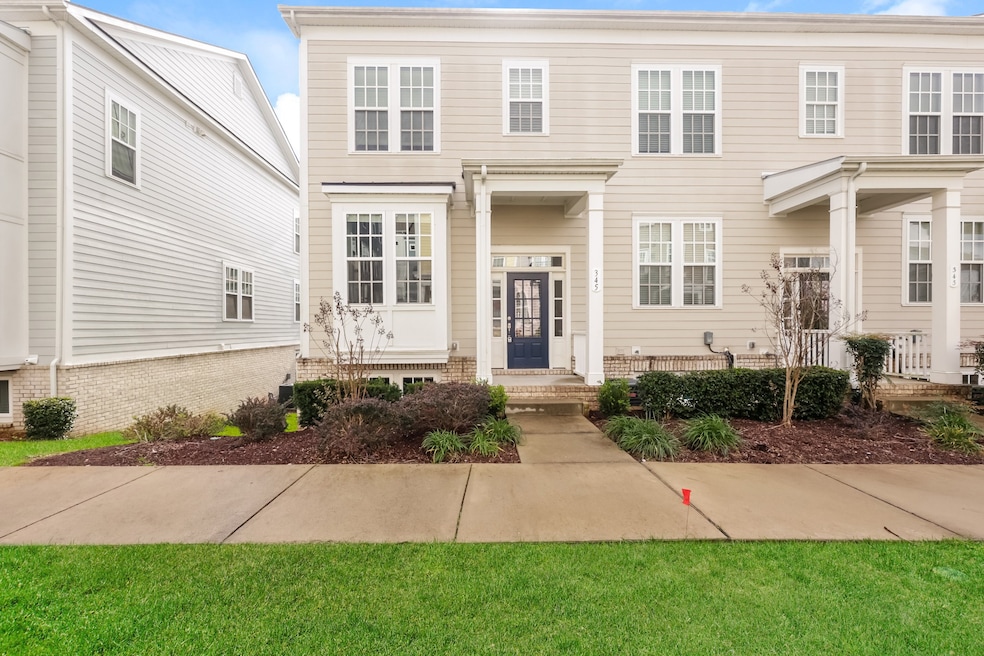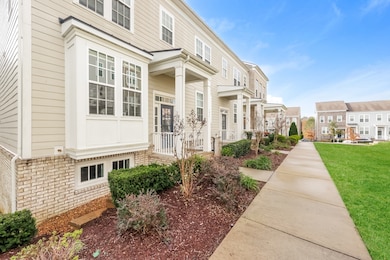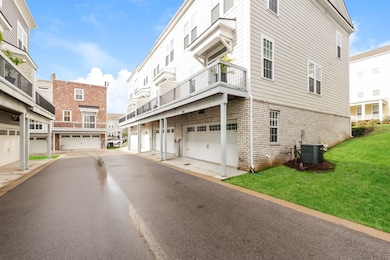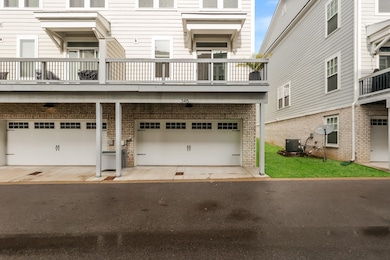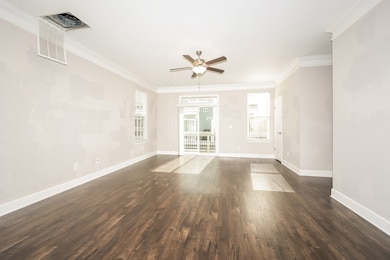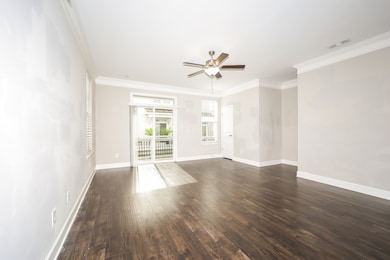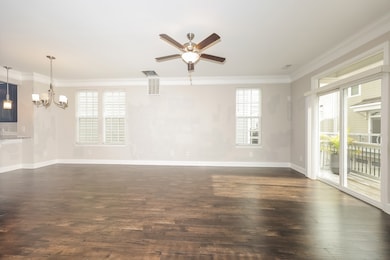345 Kara Ln Nolensville, TN 37135
Highlights
- Deck
- Great Room
- Covered Patio or Porch
- Wood Flooring
- No HOA
- Stainless Steel Appliances
About This Home
Welcome home to modern comfort in the heart of the bustling Burkitt Commons neighborhood in Nolensville. This impressive three-story townhome offers four bedrooms and three and a half bathrooms, all within approximately 1,874 square feet of thoughtfully designed living space. The main level welcomes you with an open layout that flows effortlessly from the living area to the dining space and into the sleek kitchen. Large windows and end-unit positioning bring in abundant natural light. The home features an in-unit washer and dryer, a two-car garage, and a covered patio deck off the main level, ideal for quiet mornings or relaxed evenings outdoors. Upstairs you’ll find generously sized bedrooms, plenty of closet space, and modern finishes throughout. The location is hard to beat: walkable to shopping and dining options in Burkitt Commons and just minutes from Nolensville Road for easy access to Nashville. Whether you’re hosting friends, working from home, or simply unwinding, this townhome combines convenience, style, and thoughtful amenities in one lively and desirable setting. Pets are accepted on case by case by the property owner. Our standard pet policy is $25 a month in pet rent, and $500 up front, PER PET all nonrefundable. This could change based on the animal and the property owner's discretion.
Listing Agent
Gemstone Solutions Property Management and Realty Brokerage Phone: 6153953204 License #363619 Listed on: 11/11/2025
Co-Listing Agent
Gemstone Solutions Property Management and Realty Brokerage Phone: 6153953204 License #336093
Townhouse Details
Home Type
- Townhome
Est. Annual Taxes
- $2,305
Year Built
- Built in 2020
Parking
- 2 Car Attached Garage
Interior Spaces
- 1,874 Sq Ft Home
- Property has 3 Levels
- Ceiling Fan
- Great Room
- Combination Dining and Living Room
- Dryer
Kitchen
- Oven or Range
- Microwave
- Dishwasher
- Stainless Steel Appliances
Flooring
- Wood
- Carpet
- Tile
Bedrooms and Bathrooms
- 4 Bedrooms
- Walk-In Closet
Outdoor Features
- Deck
- Covered Patio or Porch
Schools
- Henry C. Maxwell Elementary School
- Thurgood Marshall Middle School
- Cane Ridge High School
Utilities
- Central Heating and Cooling System
Listing and Financial Details
- Property Available on 11/11/25
- Assessor Parcel Number 186030A12400CO
Community Details
Overview
- No Home Owners Association
- Burkitt Commons Subdivision
Security
- Security Guard
Map
Source: Realtracs
MLS Number: 3043514
APN: 186-03-0A-124-00
- 612 Heck Ln
- 234 Muir Ave
- 353 Kara Ln
- 1021 Vida Way Unit 202
- 104 Burkitt Commons Ave
- 1101 Vida Way Unit 105
- 160 Burkitt Commons Ave
- 601 Heck Ln
- 148 Burkitt Commons Ave
- 179 Burkitt Commons Ave
- 185 Burkitt Commons Ave
- 1063 Vida Way
- 8061 Canonbury Dr
- 8049 Canonbury Dr
- 482 Portsdale Dr Unit 3
- 482 Portsdale Dr Unit 6
- 7628 Kemberton Dr E
- 478 Portsdale Dr
- 8912 Macauley Ln
- 109 Hartley Ct
- 612 Heck Ln
- 164 Burkitt Commons Ave
- 300 Kara Ln
- 1015 Gant Hill Dr
- 199 Forest Trail
- 504 Whitstable Alley
- 6944 Burkitt Rd
- 6738 Quiet Ln
- 3338 Tasker Dr
- 408 Marlowe Ct
- 4201 Camdale Dr
- 744 Westcott Ln
- 1123 Frewin St
- 866 Westcott Ln
- 3321 Balfron Dr
- 8209 Warbler Way
- 8260 Middlewick Ln
- 8273 Middlewick Ln
- 8721 Ambonnay Dr
- 8717 Ambonnay Dr
