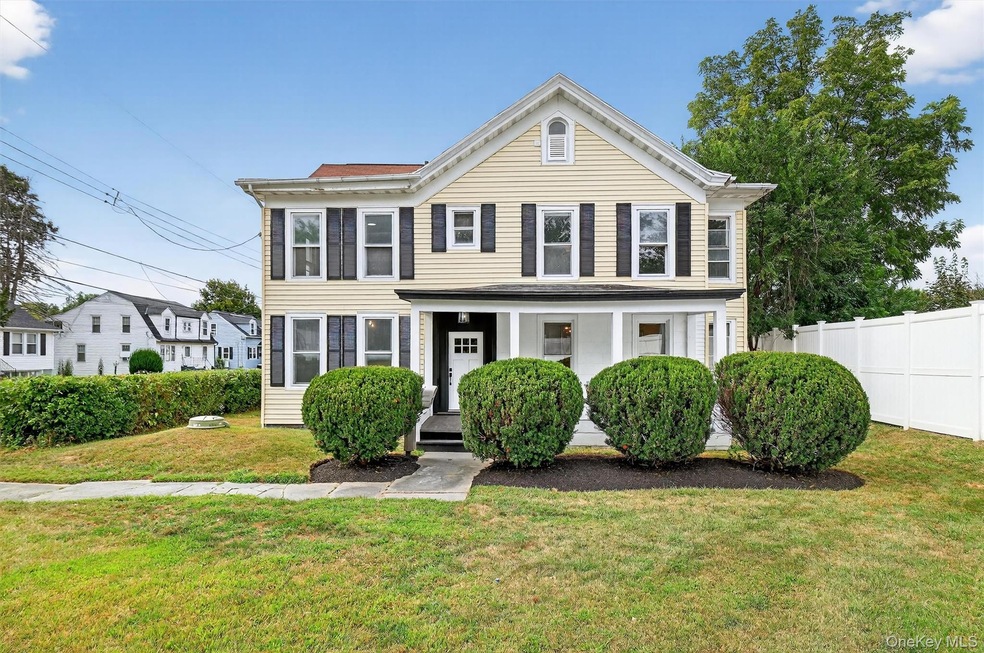345 Lucas Ave Kingston, NY 12401
Estimated payment $2,843/month
Highlights
- Very Popular Property
- Colonial Architecture
- 1 Fireplace
- Kingston High School Rated A-
- Wood Flooring
- High Ceiling
About This Home
Discover this stunning Kingston gem-a 2,342 sq. ft. home that combines classic character with thoughtful modern updates. From the welcoming foyer, you'll find a bright, open layout with 4 generously sized bedrooms and 1 1/2 stylishly updated bathrooms. A flexible bonus room that offers options as a 5th bedroom, home office, fitness space or art studio. Beautiful hardwood floors flow throughout, leading to an expansive living room designed for both gathering and quiet evenings at home. The kitchen is a true showpiece with sleek white shaker cabinets, quartz countertops, and stainless-steel appliances. An unfinished walk-up attic adds even more potential for future living space. Outside, a freshly paved driveway provides great curb appeal and convenience, while the private backyard is perfect for entertaining, gardening, or play. This move-in ready home has it all-schedule your private showing today!
Listing Agent
Keller Williams Hudson Valley Brokerage Phone: 845-610-6065 License #10401203557 Listed on: 09/02/2025

Home Details
Home Type
- Single Family
Est. Annual Taxes
- $5,352
Year Built
- Built in 1904
Lot Details
- 0.35 Acre Lot
Parking
- Driveway
Home Design
- Colonial Architecture
- Traditional Architecture
- Frame Construction
Interior Spaces
- 2,342 Sq Ft Home
- High Ceiling
- 1 Fireplace
- Entrance Foyer
- Formal Dining Room
- Unfinished Basement
- Basement Fills Entire Space Under The House
- Washer and Dryer Hookup
Kitchen
- Eat-In Kitchen
- Range
- Microwave
- Dishwasher
- Stainless Steel Appliances
Flooring
- Wood
- Tile
Bedrooms and Bathrooms
- 4 Bedrooms
Schools
- Harry L Edson Elementary School
- J Watson Bailey Middle School
- Kingston High School
Utilities
- No Cooling
- Hot Water Heating System
Listing and Financial Details
- Assessor Parcel Number 5400-056.022-0003-016.000-0000
Map
Home Values in the Area
Average Home Value in this Area
Tax History
| Year | Tax Paid | Tax Assessment Tax Assessment Total Assessment is a certain percentage of the fair market value that is determined by local assessors to be the total taxable value of land and additions on the property. | Land | Improvement |
|---|---|---|---|---|
| 2024 | $6,279 | $105,000 | $30,000 | $75,000 |
| 2023 | $6,155 | $105,000 | $30,000 | $75,000 |
| 2022 | $4,935 | $105,000 | $30,000 | $75,000 |
| 2021 | $4,935 | $105,000 | $30,000 | $75,000 |
| 2020 | $1,749 | $105,000 | $30,000 | $75,000 |
| 2019 | $1,421 | $105,000 | $30,000 | $75,000 |
| 2018 | $1,557 | $105,000 | $30,000 | $75,000 |
| 2017 | $1,321 | $105,000 | $30,000 | $75,000 |
| 2016 | $1,434 | $105,000 | $30,000 | $75,000 |
| 2015 | -- | $105,000 | $30,000 | $75,000 |
| 2014 | -- | $105,000 | $30,000 | $75,000 |
Property History
| Date | Event | Price | Change | Sq Ft Price |
|---|---|---|---|---|
| 09/02/2025 09/02/25 | For Sale | $449,900 | +114.7% | $192 / Sq Ft |
| 11/18/2024 11/18/24 | Sold | $209,500 | -10.8% | $89 / Sq Ft |
| 10/15/2024 10/15/24 | Pending | -- | -- | -- |
| 10/03/2024 10/03/24 | Price Changed | $234,900 | -6.0% | $100 / Sq Ft |
| 09/14/2024 09/14/24 | For Sale | $249,900 | -- | $107 / Sq Ft |
Purchase History
| Date | Type | Sale Price | Title Company |
|---|---|---|---|
| Deed | $209,500 | Misc Company | |
| Deed | $209,500 | Misc Company | |
| Deed | $132,500 | Misc Company | |
| Deed | $132,500 | Misc Company | |
| Quit Claim Deed | -- | None Available | |
| Interfamily Deed Transfer | -- | -- | |
| Deed | -- | -- | |
| Deed | -- | -- |
Mortgage History
| Date | Status | Loan Amount | Loan Type |
|---|---|---|---|
| Open | $302,100 | Stand Alone Refi Refinance Of Original Loan | |
| Closed | $302,100 | New Conventional | |
| Previous Owner | $198,100 | Stand Alone Refi Refinance Of Original Loan | |
| Previous Owner | $49,348 | Unknown |
Source: OneKey® MLS
MLS Number: 907545
APN: 5400-056.022-0003-016.000-0000
- 57 Dunneman Ave
- 29 Voorhees Ave
- 79 Merilina Ave
- 214 Lucas Ave
- 80 Millers Ln
- 46 Heritage Ct
- 168-170 Lucas Ave
- 171 Fairview Ave
- 296 Village Ct
- 295 Village Ct
- 454 Hurley Ave
- 189 Fairview Ave
- 3 Coffey Place
- 85 Beth Dr
- 258 Village Ct
- 94 Hurley Ave
- 157 Hillside Terrace
- 210 East Dr
- 55 Hilltop Dr
- 90 Emerson St
- 5 Millers Ln Unit 35D
- 124 Lucas Ave Unit A8
- 285 Village Ct
- 305 Hurley Ave
- 163 Hurley Ave
- 343 Washington Ave Unit 3
- 343 Washington Ave
- 500 Washington Ave
- 65 Green St Unit 65 - Downstairs
- 65 Green St Unit 1
- 314 Wall St Unit Fl3
- 194 Wall St Unit 4
- 194 Wall St Unit 3
- 2106 Fernway Rd
- 21 Easy St
- 223 Skytop Dr
- 86 Cedar St Unit 1st Floor
- 15 Railroad Ave Unit 2A
- 76 Hoffman St Unit 1
- 44 Prince St Unit 3






