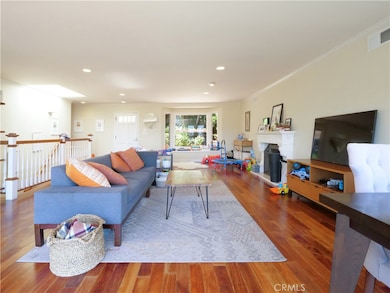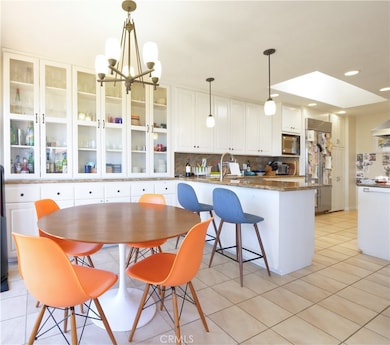345 Palos Verdes Dr W Palos Verdes Estates, CA 90274
Highlights
- Ocean View
- Community Stables
- Primary Bedroom Suite
- Montemalaga Elementary School Rated A+
- In Ground Pool
- 2-minute walk to Civic Center Park
About This Home
Enjoy unobstructed views of the Santa Monica bay and mountains and lush landscaping from all but one room in this very private Malaga Cove retreat.
Although this home was originally constructed in the early 1950's, it was taken down to the studs in the 1990's and rebuilt and enlarged with marvelous attention to detail and more upgrades as recently as 2019! Gorgeous wood floors, open space, skylights, 3 bedrooms with private baths and a fourth bedroom with a full bath nearby 4 total baths: 3 full plus one 3/4 bath). Huge open plan living room with views of the Bay and a large balcony and fireplace, great family room with views, fireplace and access to a second large view deck, spacious master suite with views from a private view balcony, large walk-in closet, bath with separate spa tub and separate shower, great bedroom or office near the master suite with large closet and full bath, huge third bedroom (as big as the primary!) with its own bath and access to the view deck. Private front courtyard with waterfall and rear yard with a very private saltwater pool with water feature. And this special oasis is near everything! Walk to the beach! Walk to Malaga Cove shops and restaurants and library! And of course close to award winning schools, abundant recreation and the wonderful cool clean air that makes Palos Verdes Estates a great place to live. Gardener and pool maintenance included. Call for pets. Lease term may be negotiable.
Listing Agent
Estate Properties Brokerage Phone: 424-212-1212 License #00999624 Listed on: 05/28/2025

Home Details
Home Type
- Single Family
Est. Annual Taxes
- $9,627
Year Built
- Built in 1952
Lot Details
- 6,890 Sq Ft Lot
- Lot Sloped Down
- Back Yard
Parking
- 2 Car Attached Garage
- Parking Available
- Front Facing Garage
- Two Garage Doors
- Driveway
Property Views
- Ocean
- Coastline
- Bay
- Panoramic
- City Lights
- Woods
- Mountain
- Park or Greenbelt
- Pool
- Courtyard
Home Design
- Entry on the 2nd floor
Interior Spaces
- 3,043 Sq Ft Home
- 2-Story Property
- Open Floorplan
- Built-In Features
- Skylights
- Family Room with Fireplace
- Great Room
- Living Room with Fireplace
- Living Room with Attached Deck
Kitchen
- Breakfast Area or Nook
- Six Burner Stove
- Range Hood
- Microwave
Flooring
- Wood
- Stone
- Tile
Bedrooms and Bathrooms
- 4 Bedrooms | 2 Main Level Bedrooms
- Primary Bedroom on Main
- Primary Bedroom Suite
- Walk-In Closet
- 4 Full Bathrooms
Laundry
- Laundry Room
- Washer and Gas Dryer Hookup
Pool
- In Ground Pool
- Saltwater Pool
Outdoor Features
- Ocean Side of Highway 1
- Patio
Location
- Property is near a park
- Suburban Location
Listing and Financial Details
- Security Deposit $22,220
- Rent includes gardener, pool
- Available 10/27/25
- Tax Lot 21
- Tax Tract Number 6885
- Assessor Parcel Number 7539012022
- Seller Considering Concessions
Community Details
Overview
- Property has a Home Owners Association
Recreation
- Park
- Community Stables
Pet Policy
- Call for details about the types of pets allowed
- Pet Deposit $1,000
Map
Source: California Regional Multiple Listing Service (CRMLS)
MLS Number: PV25118258
APN: 7539-012-022
- 2417 Via Campesina Unit 2
- 2545 Via Campesina Unit 306
- 649 Paseo de la Playa Unit 303
- 649 Paseo de la Playa Unit 305
- 2505 Via Pinale
- 869 Rincon Ln
- 527 Camino de Encanto
- 2708 Via Elevado
- 760 Via Del Monte
- 411 Via Mesa Grande
- 1024 Via Nogales
- 2737 Via la Selva
- 433 Paseo de la Playa
- 120 Via Alameda
- 1609 Via Montemar
- 2205 Via la Brea
- 424 Camino de Encanto
- 410 Paseo de la Concha
- 431 Camino de Las Colinas
- 1400 Via Montemar
- 2525 Via Campesina Unit 301
- 649 Paseo de la Playa Unit 307
- 888 Via Del Monte
- 2225 Via Guadalana
- 424 Avenida de Jose
- 2708 Vía Elevado Unit 1
- 161 Via Pasqual
- 202 Via Mesa Grande
- 420 Palos Verdes Blvd
- 924 Via Mirada
- 360 The Village Unit FL2-ID615
- 360 The Village Unit FL3-ID616
- 221 Via Alameda
- 151 Paseo de la Concha Unit A
- 312 Calle Miramar Unit FL1-ID1167
- 332 Calle Mayor
- 121 Paseo de la Concha Unit I
- 224 Calle de Madrid
- 227 Calle Miramar Unit 3
- 3220 Palos Verdes Dr N






