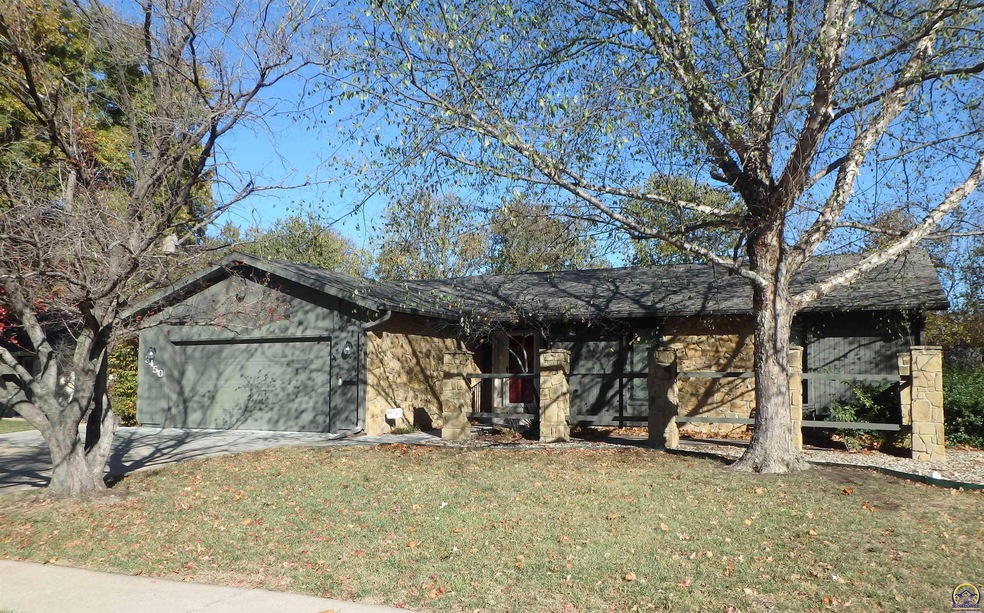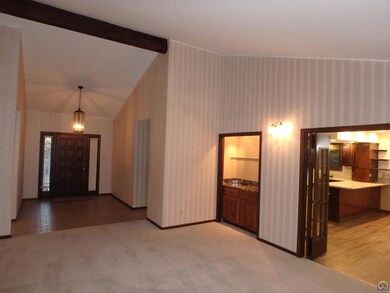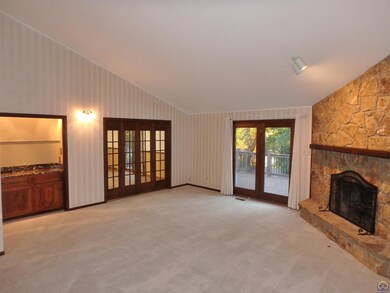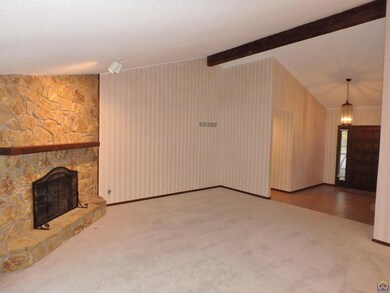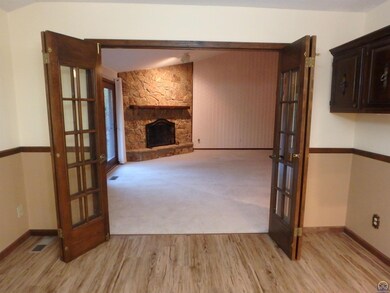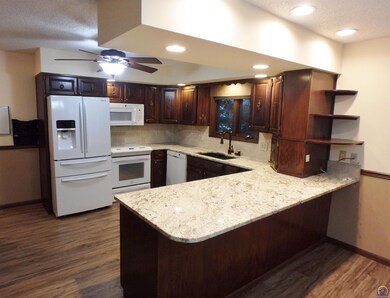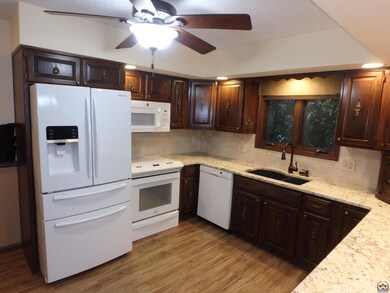
3450 SW MacVicar Ave Topeka, KS 66611
South Topeka NeighborhoodHighlights
- Deck
- Recreation Room
- Ranch Style House
- Family Room with Fireplace
- Vaulted Ceiling
- Wood Flooring
About This Home
As of December 2022Must see this quality constructed 4 BR, 3BA ranch home in a great area! Walk inside your large entryway to a vaulted living room with stone fireplace. French doors lead to the dining area and the open kitchen with granite countertops. Look out over the large deck with access to a privacy fenced back yard. With 3 bedrooms and 2 full baths on the main, the home is great for your whole family. The downstairs is made for entertaining with a family room with large brick fireplace, billiards room with wet bar, 4th bedroom with attached bath, den and large bonus room. Basement walks out to your patio and back yard with tons of potential!! There is a two car garage with extra parking and nice courtyard off the entry. See it today!
Last Agent to Sell the Property
Platinum Realty LLC License #SP00234188 Listed on: 10/25/2022

Home Details
Home Type
- Single Family
Est. Annual Taxes
- $4,632
Year Built
- Built in 1978
Lot Details
- Lot Dimensions are 95 x 135
- Privacy Fence
- Paved or Partially Paved Lot
Parking
- 2 Car Attached Garage
- Parking Available
- Automatic Garage Door Opener
Home Design
- Ranch Style House
- Architectural Shingle Roof
- Stick Built Home
Interior Spaces
- 3,640 Sq Ft Home
- Vaulted Ceiling
- Multiple Fireplaces
- Fireplace With Gas Starter
- Thermal Pane Windows
- Family Room with Fireplace
- Living Room with Fireplace
- Combination Kitchen and Dining Room
- Recreation Room
Kitchen
- Electric Range
- Microwave
- Dishwasher
- Disposal
Flooring
- Wood
- Carpet
Bedrooms and Bathrooms
- 4 Bedrooms
- 3 Full Bathrooms
Laundry
- Laundry Room
- Laundry on main level
Basement
- Walk-Out Basement
- Basement Fills Entire Space Under The House
Outdoor Features
- Deck
- Patio
Schools
- Jardine Elementary School
- Jardine Middle School
- Topeka High School
Utilities
- Forced Air Heating and Cooling System
- Electric Air Filter
Community Details
- No Home Owners Association
- Peppertree Pk Subdivision
Listing and Financial Details
- Assessor Parcel Number R65153
Ownership History
Purchase Details
Purchase Details
Home Financials for this Owner
Home Financials are based on the most recent Mortgage that was taken out on this home.Purchase Details
Home Financials for this Owner
Home Financials are based on the most recent Mortgage that was taken out on this home.Purchase Details
Similar Homes in Topeka, KS
Home Values in the Area
Average Home Value in this Area
Purchase History
| Date | Type | Sale Price | Title Company |
|---|---|---|---|
| Warranty Deed | -- | None Listed On Document | |
| Deed | -- | Lawyers Title Of Topeka | |
| Trustee Deed | -- | Kansas Secured Title | |
| Interfamily Deed Transfer | -- | None Available |
Mortgage History
| Date | Status | Loan Amount | Loan Type |
|---|---|---|---|
| Previous Owner | $198,000 | New Conventional | |
| Previous Owner | $170,000 | New Conventional |
Property History
| Date | Event | Price | Change | Sq Ft Price |
|---|---|---|---|---|
| 12/09/2022 12/09/22 | Sold | -- | -- | -- |
| 11/14/2022 11/14/22 | Pending | -- | -- | -- |
| 11/09/2022 11/09/22 | For Sale | $279,000 | 0.0% | $77 / Sq Ft |
| 10/31/2022 10/31/22 | Pending | -- | -- | -- |
| 10/25/2022 10/25/22 | For Sale | $279,000 | +7.3% | $77 / Sq Ft |
| 07/31/2018 07/31/18 | Sold | -- | -- | -- |
| 06/12/2018 06/12/18 | Pending | -- | -- | -- |
| 06/07/2018 06/07/18 | Price Changed | $259,975 | -7.1% | $71 / Sq Ft |
| 05/29/2018 05/29/18 | For Sale | $279,850 | -- | $77 / Sq Ft |
Tax History Compared to Growth
Tax History
| Year | Tax Paid | Tax Assessment Tax Assessment Total Assessment is a certain percentage of the fair market value that is determined by local assessors to be the total taxable value of land and additions on the property. | Land | Improvement |
|---|---|---|---|---|
| 2025 | $5,198 | $37,146 | -- | -- |
| 2023 | $5,198 | $35,282 | $0 | $0 |
| 2022 | $4,879 | $32,148 | $0 | $0 |
| 2021 | $4,632 | $29,226 | $0 | $0 |
| 2020 | $4,447 | $28,375 | $0 | $0 |
| 2019 | $4,473 | $28,375 | $0 | $0 |
| 2018 | $3,578 | $22,734 | $0 | $0 |
| 2017 | $3,515 | $22,288 | $0 | $0 |
| 2014 | $3,550 | $22,288 | $0 | $0 |
Agents Affiliated with this Home
-

Seller's Agent in 2022
Scott Jenkins
Platinum Realty LLC
(785) 215-0715
4 in this area
44 Total Sales
-

Buyer's Agent in 2022
Jared Haines
KW One Legacy Partners, LLC
(785) 383-0952
36 in this area
464 Total Sales
-

Seller's Agent in 2018
Sally Brooke
Coldwell Banker American Home
(785) 554-4092
13 in this area
227 Total Sales
-
L
Buyer's Agent in 2018
Leah Gabler-Marshall
Kirk & Cobb, Inc.
Map
Source: Sunflower Association of REALTORS®
MLS Number: 226538
APN: 146-14-0-40-09-006-000
- 13 SW Pepper Tree Ln
- 3416 SW Jardine Terrace
- 2309 SW 33rd St
- 2021 SW 32nd St
- 1920 SW 36th Terrace
- 1808 SW 36th Terrace
- 3000 SW 35th St
- 3339 SW 34th Ct
- 3036 SW Boswell Ave
- 3507 SW Oakley Ave
- 3124 SW 31st Ct
- 3424 SW Lakeside Dr
- 1500 SW Clontarf St
- 3206 SW Twilight Dr
- 1921 SW Damon Ct
- 3604 SW Mayo Ave
- 2868 SW Jewell Ave
- 1219 SW 31st Terrace
- 2859 SW MacVicar Ave
- 3310 SW 31st St
